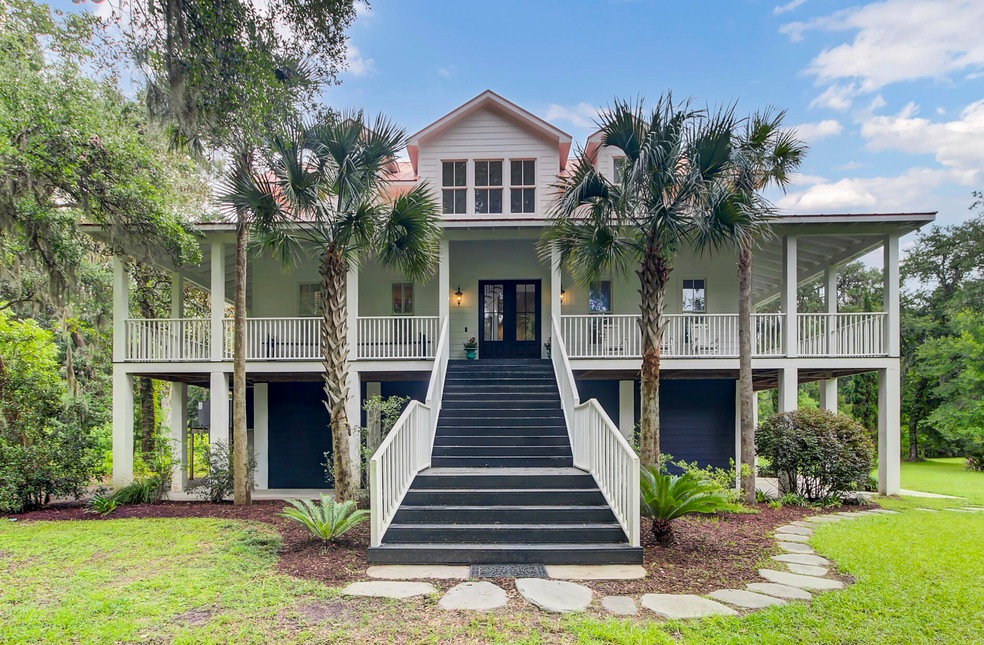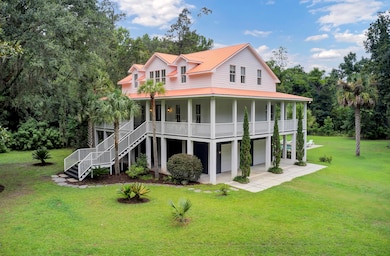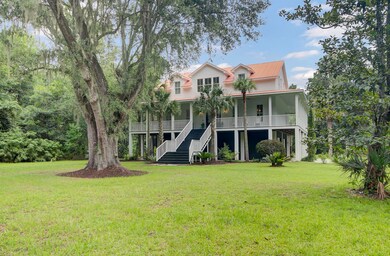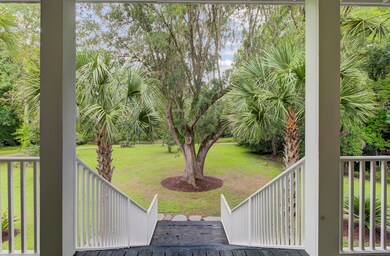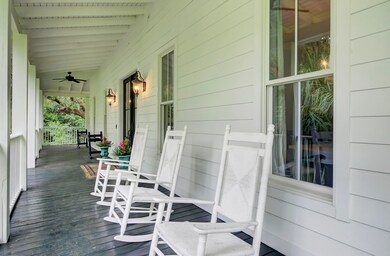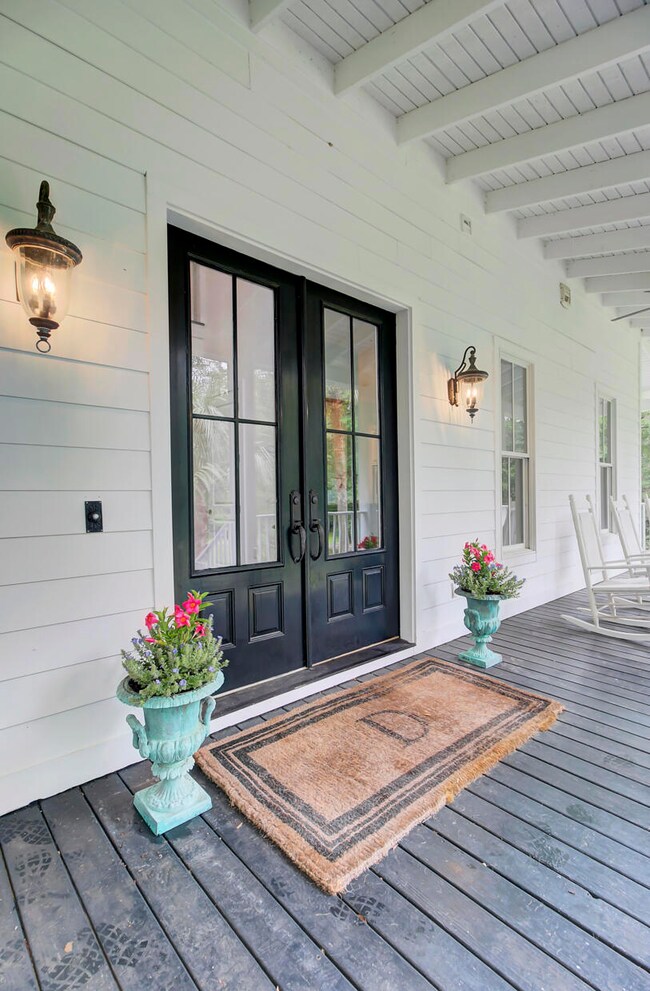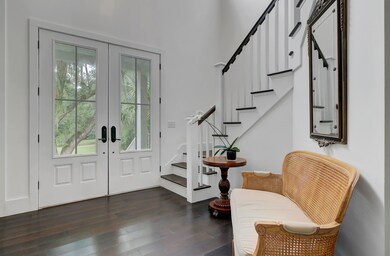
2110 Shell Island Trace Johns Island, SC 29455
Estimated Value: $760,000 - $1,543,391
Highlights
- In Ground Pool
- Traditional Architecture
- Front Porch
- 5 Acre Lot
- Wood Flooring
- Eat-In Kitchen
About This Home
As of September 2022Lowcountry living less than 10 miles from the Charleston peninsula but a world away on this 5 acre Johns Island estate! Drive down the private road and through the gates to find a long curving drive with grand live oaks and palmettos before your elevated Lowcountry home with true wrap-around porches and red metal roof is revealed. You will also see the large saltwater pool and spring-fed pond. Step through the double front doors into the light filled two-story foyer, and you know this home is just as beautiful as its surroundings. A formal dining room is to your right and the family room with wood burning fireplace awaits just ahead. The family room, kitchen, and breakfast area - all with 10' ceilings - are filled with light from huge windows and glass doors. The primary bedroom is onthe main floor with direct access to the porches. The ensuite bathroom features a glass enclosed shower, soaking tub, double vanities, separate water closet, and walk-in closet. Upstairs you will find a landing large enough for a grand piano with built-in bookcases and a secret door to a huge storage area. From the landing, access two large bedrooms each with 9' ceilings, ensuite bathrooms and walk-in closets AND two additional rooms perfect for a nursery, office, home gym, etc.
Beautiful, timeless design and quality finishes add to the character of this pristine home. Hardwood floors throughout. The lower level/garage with two bay doors and a pedestrian door to the pool deck offers parking for three cars, bikes, toys, and so much more! Whether you're entertaining, floating in the pool, watching deer, herons, and cranes from the porches, or enjoying the dappled light over the stocked pond, this gorgeous 5 acre property offers everything you need to enjoy the Lowcountry at its finest.
Last Agent to Sell the Property
Matt O'Neill Real Estate License #103297 Listed on: 07/25/2022
Home Details
Home Type
- Single Family
Est. Annual Taxes
- $4,187
Year Built
- Built in 2008
Lot Details
- 5 Acre Lot
Parking
- 2 Car Garage
- Garage Door Opener
Home Design
- Traditional Architecture
- Raised Foundation
- Metal Roof
Interior Spaces
- 2,500 Sq Ft Home
- 2-Story Property
- Entrance Foyer
- Family Room with Fireplace
- Wood Flooring
- Stacked Washer and Dryer
Kitchen
- Eat-In Kitchen
- Built-In Electric Oven
- Electric Cooktop
- Microwave
- Dishwasher
Bedrooms and Bathrooms
- 3 Bedrooms
- Walk-In Closet
- Garden Bath
Outdoor Features
- In Ground Pool
- Screened Patio
- Front Porch
Schools
- Angel Oak Elementary School
- Haut Gap Middle School
- St. Johns High School
Utilities
- Central Air
- Heating Available
- Septic Tank
Ownership History
Purchase Details
Home Financials for this Owner
Home Financials are based on the most recent Mortgage that was taken out on this home.Similar Homes in Johns Island, SC
Home Values in the Area
Average Home Value in this Area
Purchase History
| Date | Buyer | Sale Price | Title Company |
|---|---|---|---|
| Smith Gary W | $1,120,000 | -- |
Mortgage History
| Date | Status | Borrower | Loan Amount |
|---|---|---|---|
| Open | Smith Gary W | $720,000 | |
| Previous Owner | Diaz Carmen | $84,757 | |
| Previous Owner | Diaz Kenneth R | $86,000 |
Property History
| Date | Event | Price | Change | Sq Ft Price |
|---|---|---|---|---|
| 09/27/2022 09/27/22 | Sold | $1,120,000 | -5.9% | $448 / Sq Ft |
| 08/05/2022 08/05/22 | For Sale | $1,190,000 | 0.0% | $476 / Sq Ft |
| 08/04/2022 08/04/22 | Pending | -- | -- | -- |
| 07/25/2022 07/25/22 | For Sale | $1,190,000 | -- | $476 / Sq Ft |
Tax History Compared to Growth
Tax History
| Year | Tax Paid | Tax Assessment Tax Assessment Total Assessment is a certain percentage of the fair market value that is determined by local assessors to be the total taxable value of land and additions on the property. | Land | Improvement |
|---|---|---|---|---|
| 2023 | $4,187 | $44,800 | $0 | $0 |
| 2022 | $1,553 | $16,120 | $0 | $0 |
| 2021 | $1,642 | $16,120 | $0 | $0 |
| 2020 | $1,879 | $16,120 | $0 | $0 |
| 2019 | $1,680 | $15,750 | $0 | $0 |
| 2017 | $1,599 | $15,750 | $0 | $0 |
| 2016 | $1,512 | $15,750 | $0 | $0 |
| 2015 | $2,011 | $20,880 | $0 | $0 |
| 2014 | $1,681 | $0 | $0 | $0 |
| 2011 | -- | $0 | $0 | $0 |
Agents Affiliated with this Home
-
Stephen Moody
S
Seller's Agent in 2022
Stephen Moody
Matt O'Neill Real Estate
(703) 309-9526
22 in this area
59 Total Sales
-
Tanya Talley

Buyer's Agent in 2022
Tanya Talley
Brand Name Real Estate
(828) 551-4389
2 in this area
94 Total Sales
Map
Source: CHS Regional MLS
MLS Number: 22019856
APN: 278-00-00-119
- 1989 Nitsa St
- 0 Cane Slash Rd
- 1986 Elaine St
- 3596 Walter Dr
- 00 Berryhill Rd
- 5911 Steward St Unit 24
- 5911 Steward St Unit 7
- 2043 Bohicket Rd
- 1966 Suzanne St
- 3473 Plow Ground Rd
- 3518 Gatetree Rd
- 1953 Suzanne St
- 1932 Staffwood Rd
- 1928 Gasque St
- 3347 Walter Dr
- 5079 Coral Reef Dr
- 3435 Hobson Dr
- 1872 Staffwood Rd
- 4009 E Amy Ln
- 2476 Rd
- 2110 Shell Island Trace
- 3525 Walter Dr
- 3521 Walter Dr
- 3529 Walter Dr
- 3517 Walter Dr
- 3533 Walter Dr
- 0 Royal Crown Blvd Unit 1111642
- 0 Royal Crown Blvd Unit A 1111648
- B1 Shell Island Trace
- 2086 Shell Island Trace
- 3513 Walter Dr
- 3509 Walter Dr
- 2094 Sea Island Estates Dr
- 3505 Walter Dr
- 3545 Walter Dr
- 2099 Sea Island Estates Dr
- 3501 Walter Dr
- 3518 Walter Dr
- 3549 Walter Dr
