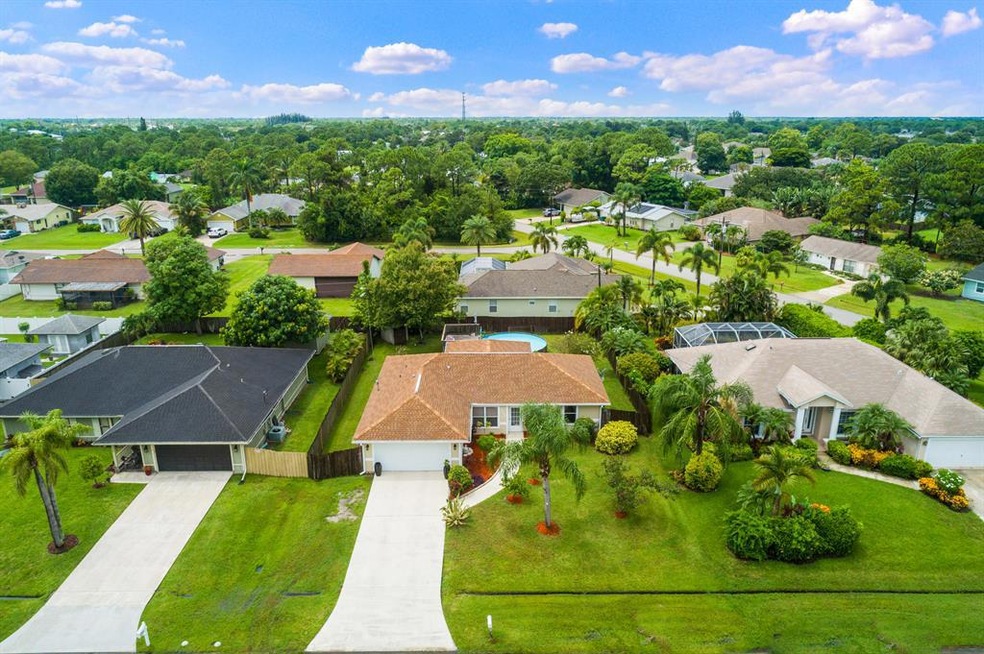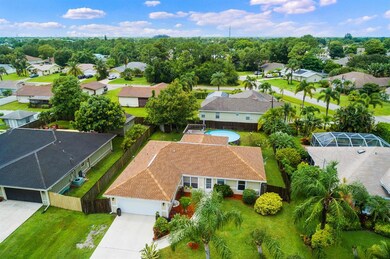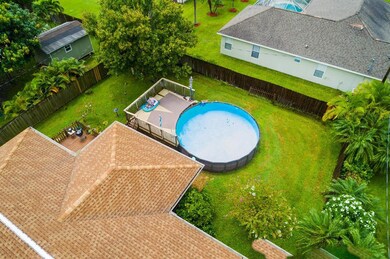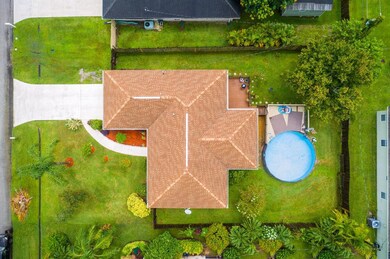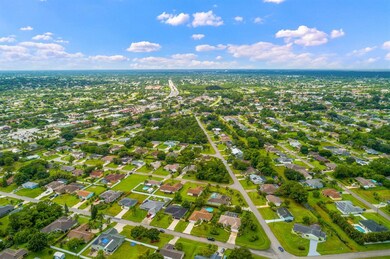
2110 SW Gemini Ln Port Saint Lucie, FL 34984
Bayshore Heights NeighborhoodEstimated Value: $352,000 - $358,000
Highlights
- Above Ground Pool
- Screened Porch
- Eat-In Kitchen
- Wood Flooring
- 2 Car Attached Garage
- Built-In Features
About This Home
As of October 2021Discover the modernized and well-maintained home you have been waiting for! Beautifully-remodeled kitchen with German real-wood cabinetry stainless-steel appliances, and office/drop station. Renovated bathrooms and vinyl and wood flooring throughout. Huge screened-in patio under the main roof that looks out to an above-ground pool, sundeck, and fenced-in yard. Newer 2017 AC system. This home has been kept in immaculate shape and it shows the minute you step inside. Schedule a private showing today!
Last Agent to Sell the Property
LPT Realty, LLC License #3361347 Listed on: 08/20/2021

Home Details
Home Type
- Single Family
Est. Annual Taxes
- $1,107
Year Built
- Built in 1988
Lot Details
- 10,000 Sq Ft Lot
- Property is zoned RS2
Parking
- 2 Car Attached Garage
- Driveway
Home Design
- Frame Construction
- Shingle Roof
- Composition Roof
Interior Spaces
- 1,370 Sq Ft Home
- 1-Story Property
- Built-In Features
- Screened Porch
- Home Security System
- Laundry in Garage
Kitchen
- Eat-In Kitchen
- Electric Range
- Microwave
- Dishwasher
Flooring
- Wood
- Vinyl
Bedrooms and Bathrooms
- 3 Bedrooms
- Split Bedroom Floorplan
- Walk-In Closet
- 2 Full Bathrooms
Outdoor Features
- Above Ground Pool
- Open Patio
- Shed
Utilities
- Central Heating and Cooling System
- Electric Water Heater
Community Details
- Port St Lucie Section 18 Subdivision
Listing and Financial Details
- Assessor Parcel Number 342058506680007
Ownership History
Purchase Details
Home Financials for this Owner
Home Financials are based on the most recent Mortgage that was taken out on this home.Purchase Details
Home Financials for this Owner
Home Financials are based on the most recent Mortgage that was taken out on this home.Similar Homes in the area
Home Values in the Area
Average Home Value in this Area
Purchase History
| Date | Buyer | Sale Price | Title Company |
|---|---|---|---|
| Wright Michael | $315,000 | Lighthouse Title Svcs Llc | |
| Grenier Gary A | -- | -- |
Mortgage History
| Date | Status | Borrower | Loan Amount |
|---|---|---|---|
| Open | Wright Michael | $274,500 | |
| Previous Owner | Grenier Gary A | $70,000 | |
| Previous Owner | Grenier Gary A | $108,000 |
Property History
| Date | Event | Price | Change | Sq Ft Price |
|---|---|---|---|---|
| 10/06/2021 10/06/21 | Sold | $315,000 | +1.9% | $230 / Sq Ft |
| 09/06/2021 09/06/21 | Pending | -- | -- | -- |
| 08/20/2021 08/20/21 | For Sale | $309,000 | -- | $226 / Sq Ft |
Tax History Compared to Growth
Tax History
| Year | Tax Paid | Tax Assessment Tax Assessment Total Assessment is a certain percentage of the fair market value that is determined by local assessors to be the total taxable value of land and additions on the property. | Land | Improvement |
|---|---|---|---|---|
| 2024 | $5,154 | $250,054 | -- | -- |
| 2023 | $5,154 | $242,771 | $0 | $0 |
| 2022 | $4,981 | $235,700 | $105,000 | $130,700 |
| 2021 | $1,146 | $63,844 | $0 | $0 |
| 2020 | $1,153 | $62,963 | $0 | $0 |
| 2019 | $1,157 | $61,548 | $0 | $0 |
| 2018 | $1,114 | $60,401 | $0 | $0 |
| 2017 | $1,341 | $113,600 | $28,000 | $85,600 |
| 2016 | $1,338 | $96,400 | $21,600 | $74,800 |
| 2015 | $1,347 | $75,600 | $16,000 | $59,600 |
| 2014 | $1,309 | $57,084 | $0 | $0 |
Agents Affiliated with this Home
-
Joshua Steppling
J
Seller's Agent in 2021
Joshua Steppling
LPT Realty, LLC
(772) 233-9850
2 in this area
88 Total Sales
-
Cameron Cunningham
C
Buyer's Agent in 2021
Cameron Cunningham
Coastal Real Estate Professionals LLC
(561) 308-4093
1 in this area
11 Total Sales
Map
Source: BeachesMLS
MLS Number: R10739760
APN: 34-20-585-0668-0007
- 2191 SW Barthel St
- 2181 SW Kail St
- 205 SW Christmas Terrace
- 213 SW Chapman Ave
- 173 Lancaster Ave
- 2013 SW Aquarius Ln
- 118 SW Lancaster Ave
- 152 SW Crescent Ave
- 158 SW Port St Lucie Blvd
- 154 SW Port St Lucie Blvd
- 2092 SW Airoso Blvd
- 142 SW Port Saint Lucie Blvd
- 131 SW Essex Dr
- 178 SW Essex Dr
- 1931 SW Gemini Ln
- 333 SE Dalva Ave
- 222 SW Starfish Ave
- 2162 SW Burlington St
- 1920 SW Taurus Ln
- 1991 SE Aires Ln
- 2110 SW Gemini Ln
- 2118 SW Gemini Ln
- 2102 SW Gemini Ln
- 212 SW Pisces Terrace
- 2121 SW Barthel St
- 2126 SW Gemini Ln
- 2117 SW Gemini Ln
- 2109 SW Gemini Ln
- 2134 SW Gemini Ln
- 205 SW Pisces Terrace
- 2133 SW Gemini Ln
- 192 SW Pisces Terrace
- 209 SW Pisces Terrace
- 2131 SW Barthel St
- 2086 SW Gemini Ln
- 213 SW Pisces Terrace
- 2134 SW Kail St
- 2141 SW Gemini Ln
- 2126 SW Kail St
- 2142 SW Gemini Ln
