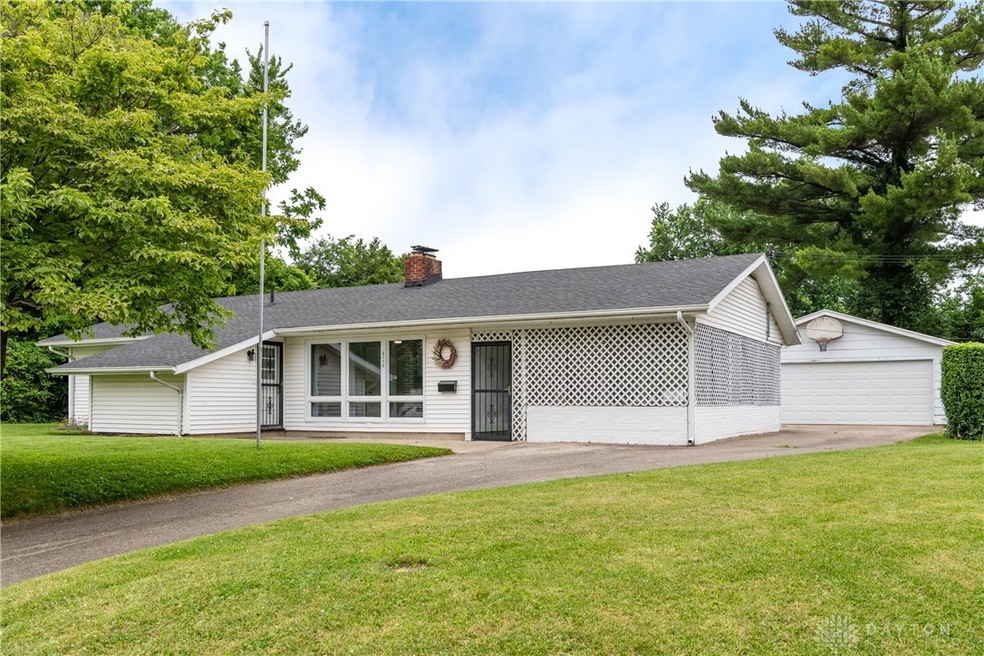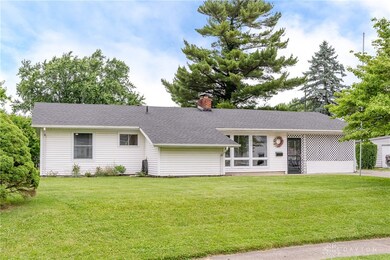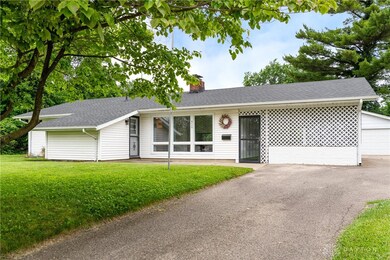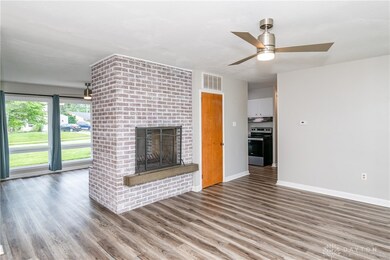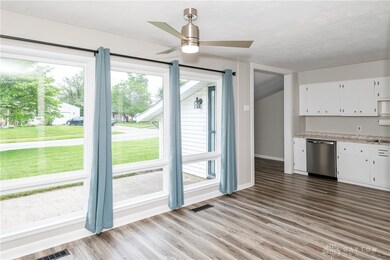
2110 Tanager Rd Springfield, OH 45505
Highlights
- No HOA
- Double Pane Windows
- Forced Air Heating and Cooling System
- 2 Car Detached Garage
- Bathroom on Main Level
- Ceiling Fan
About This Home
As of July 2024Welcome to one of the largest ranch homes, with one of the best backyards, in Springfield's Belmont Meadows subdivision! With just under 1300sf, this home has 3 bedrooms, 2 living areas and a huge screened in patio!
As you step inside, you're greeted by a cozy entry nook, which would make a great mudroom or catch-all for shoes, bags and/or leashes!
The kitchen has a good amount of counterspace and cabinetry, with stainless steel appliances. The 2021 dishwasher and 2022 fridge and range all convey.
Both living areas are graced with large picture windows, allowing an abundance of natural light into the home! The woodburning fireplace is double-sided, creating a unique and inviting space for all to enjoy!
Throughout the home, you'll notice other updates, including LVP flooring, carpet in the bedrooms and light fixtures. The bath is also updated with a modern vanity and toilet.
Moving to the outdoors, you are going to love the 16x28 screened in patio! The carpeting was just replaced, and the picnic table conveys with the home.
The home sits on a large, .48 acre lot that is situated in a curve of the road, allowing for more privacy than most backyards! The sellers recently took down their above ground pool and are willing to seed that area if desired.
The 2-car detached garage offers plenty of additional storage.
The roof was redone in October 2020 and a new furnace was installed in 2023. The seller just renewed their 2-10 home warranty through Dec 2024 and will transfer this to the new owners for additional peace of mind!
Home Details
Home Type
- Single Family
Est. Annual Taxes
- $1,757
Year Built
- 1959
Lot Details
- 0.28 Acre Lot
- Lot Dimensions are 81x151
- Fenced
Parking
- 2 Car Detached Garage
Home Design
- Slab Foundation
- Frame Construction
- Vinyl Siding
Interior Spaces
- 1,294 Sq Ft Home
- 1-Story Property
- Ceiling Fan
- Wood Burning Fireplace
- Double Pane Windows
Kitchen
- Range
- Dishwasher
Bedrooms and Bathrooms
- 3 Bedrooms
- Bathroom on Main Level
- 1 Full Bathroom
Utilities
- Forced Air Heating and Cooling System
- Heating System Uses Natural Gas
Community Details
- No Home Owners Association
- Belmont Meadows Add Subdivision
Listing and Financial Details
- Assessor Parcel Number 3400700021300021
Ownership History
Purchase Details
Home Financials for this Owner
Home Financials are based on the most recent Mortgage that was taken out on this home.Purchase Details
Home Financials for this Owner
Home Financials are based on the most recent Mortgage that was taken out on this home.Purchase Details
Purchase Details
Map
Similar Homes in Springfield, OH
Home Values in the Area
Average Home Value in this Area
Purchase History
| Date | Type | Sale Price | Title Company |
|---|---|---|---|
| Warranty Deed | $165,000 | Team Title & Closing Services | |
| Warranty Deed | $125,000 | Landmark Title | |
| Interfamily Deed Transfer | -- | -- | |
| Deed | $27,000 | -- |
Mortgage History
| Date | Status | Loan Amount | Loan Type |
|---|---|---|---|
| Open | $123,750 | New Conventional | |
| Previous Owner | $118,300 | New Conventional |
Property History
| Date | Event | Price | Change | Sq Ft Price |
|---|---|---|---|---|
| 07/26/2024 07/26/24 | Sold | $165,000 | -5.7% | $128 / Sq Ft |
| 06/14/2024 06/14/24 | Pending | -- | -- | -- |
| 06/11/2024 06/11/24 | For Sale | $175,000 | -- | $135 / Sq Ft |
Tax History
| Year | Tax Paid | Tax Assessment Tax Assessment Total Assessment is a certain percentage of the fair market value that is determined by local assessors to be the total taxable value of land and additions on the property. | Land | Improvement |
|---|---|---|---|---|
| 2024 | $1,757 | $35,570 | $6,570 | $29,000 |
| 2023 | $1,757 | $35,570 | $6,570 | $29,000 |
| 2022 | $1,800 | $35,570 | $6,570 | $29,000 |
| 2021 | $1,545 | $28,110 | $5,130 | $22,980 |
| 2020 | $1,548 | $28,110 | $5,130 | $22,980 |
| 2019 | $1,552 | $28,110 | $5,130 | $22,980 |
| 2018 | $1,172 | $20,380 | $3,850 | $16,530 |
| 2017 | $1,171 | $28,809 | $3,850 | $24,959 |
| 2016 | $1,173 | $28,809 | $3,850 | $24,959 |
| 2015 | $1,323 | $27,062 | $3,850 | $23,212 |
| 2014 | $1,317 | $27,062 | $3,850 | $23,212 |
| 2013 | $1,303 | $27,062 | $3,850 | $23,212 |
Source: Dayton REALTORS®
MLS Number: 913098
APN: 34-00700-02130-0021
- 2229 N Hadley Rd
- 1609 Sunset Ave
- 1909 Rutland Ave
- 1639 S Burnett Rd
- 1430 Beacon St
- 1712 Rutland Ave
- 1810 Kenwood Ave
- 2155 Selma Rd
- 903 Eastmoor Dr
- 2438 Leland Dr
- 2495 Old Clifton Rd
- 1239 Selma Rd
- 817 Allen Dr
- 900 Barker Dr
- 2423 Dellwood Dr
- 1027 Lafayette Ave
- 1170 Selma Rd
- 914 Mount Joy St
- 1156 Selma Rd
- 1159 Selma Rd
