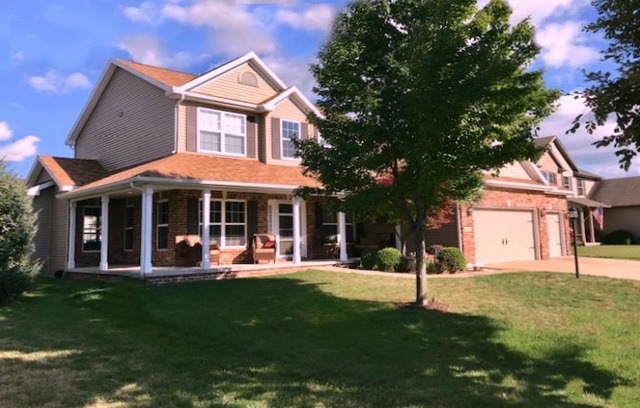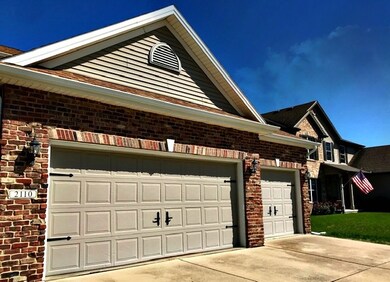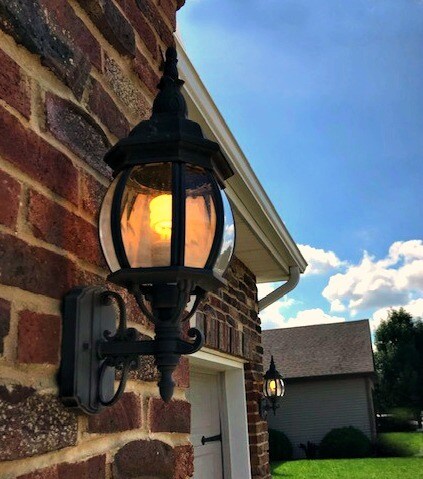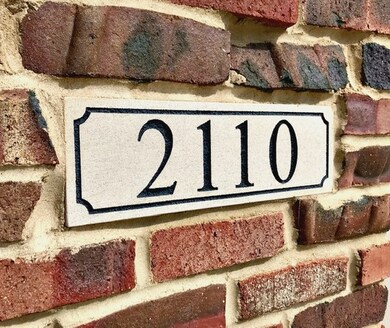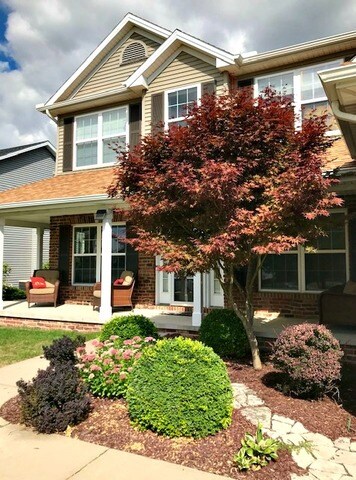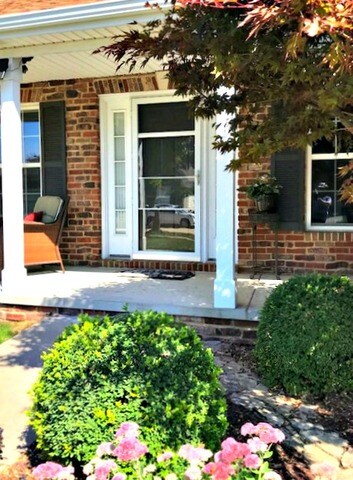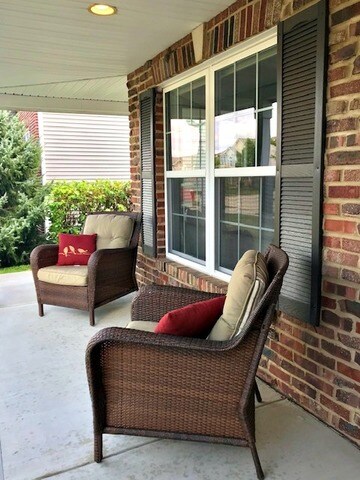
2110 Vale St Champaign, IL 61822
Estimated Value: $414,000 - $467,783
Highlights
- Traditional Architecture
- Wood Flooring
- Attached Garage
- Centennial High School Rated A-
- Whirlpool Bathtub
- Walk-In Closet
About This Home
As of October 2019Quality built, 4 bedroom home in sought after Ironwood West Subd. Beautiful curb appeal w/custom brick & stone inserts, prof landscaping & inviting front porch. Great floor plan w/front entry open up to formal dining & living rooms,w/arched openings & lovely split stair case located in the back of the home. Entire interior prof.painted in SW Dorian grey that looks tremendous w/the solid maple hardwood flooring & cabinetry.Super kitchen w/center island, sep desk area,walk-in pantry & sliding door to back patio.Generous laundry rm off the kitchen/garage. Huge master w/soaring cathedral ceilings, 2 walk in closets & sep sitting area w/custom pillars & arched opening. Enter French doors to master bath w/whirlpool tub, sep shower & dual sink vanity. Full unfin.bsmt for w/rough-in for bath & full radon mitigation system. Oversized 3 bay garage.Lg back yard w/sweet apple tree is fenced along back. Bonus storage shed w/roll up door. Brand new roof/gutters & window glass. Hurry...will not last
Last Agent to Sell the Property
RE/MAX REALTY ASSOCIATES-CHA License #475126019 Listed on: 09/08/2019

Last Buyer's Agent
Margaret Hoss
BHHS Central Illinois, REALTORS License #475132465
Home Details
Home Type
- Single Family
Est. Annual Taxes
- $10,006
Year Built
- 2004
Lot Details
- 10,019
Parking
- Attached Garage
- Driveway
- Parking Included in Price
- Garage Is Owned
Home Design
- Traditional Architecture
- Brick Exterior Construction
- Asphalt Shingled Roof
- Vinyl Siding
Interior Spaces
- Gas Log Fireplace
- Wood Flooring
- Unfinished Basement
- Basement Fills Entire Space Under The House
- Laundry on main level
Bedrooms and Bathrooms
- Walk-In Closet
- Primary Bathroom is a Full Bathroom
- Dual Sinks
- Whirlpool Bathtub
- Separate Shower
Utilities
- Forced Air Heating and Cooling System
- Heating System Uses Gas
Additional Features
- East or West Exposure
- Property is near a bus stop
Listing and Financial Details
- Homeowner Tax Exemptions
Ownership History
Purchase Details
Home Financials for this Owner
Home Financials are based on the most recent Mortgage that was taken out on this home.Purchase Details
Home Financials for this Owner
Home Financials are based on the most recent Mortgage that was taken out on this home.Purchase Details
Home Financials for this Owner
Home Financials are based on the most recent Mortgage that was taken out on this home.Purchase Details
Home Financials for this Owner
Home Financials are based on the most recent Mortgage that was taken out on this home.Similar Homes in Champaign, IL
Home Values in the Area
Average Home Value in this Area
Purchase History
| Date | Buyer | Sale Price | Title Company |
|---|---|---|---|
| Ohlsson Robert A | $286,000 | Attorney | |
| Li Wei | $309,000 | None Available | |
| Proefrock James R | $312,000 | -- | |
| Signature Construction Inc | $50,000 | -- |
Mortgage History
| Date | Status | Borrower | Loan Amount |
|---|---|---|---|
| Open | Ohlsson Robert A | $271,700 | |
| Previous Owner | Li Wei | $158,500 | |
| Previous Owner | Li Wei | $200,000 | |
| Previous Owner | Li Wei | $238,000 | |
| Previous Owner | Li Wei | $30,900 | |
| Previous Owner | Li Wei | $247,200 | |
| Previous Owner | Proefrock James R | $244,600 | |
| Previous Owner | Proefrock James R | $246,400 | |
| Previous Owner | Proefrock James R | $45,490 | |
| Previous Owner | Signature Construction Inc | $237,172 |
Property History
| Date | Event | Price | Change | Sq Ft Price |
|---|---|---|---|---|
| 10/15/2019 10/15/19 | Sold | $286,000 | -3.1% | $105 / Sq Ft |
| 09/08/2019 09/08/19 | Pending | -- | -- | -- |
| 09/08/2019 09/08/19 | For Sale | $295,000 | -- | $109 / Sq Ft |
Tax History Compared to Growth
Tax History
| Year | Tax Paid | Tax Assessment Tax Assessment Total Assessment is a certain percentage of the fair market value that is determined by local assessors to be the total taxable value of land and additions on the property. | Land | Improvement |
|---|---|---|---|---|
| 2024 | $10,006 | $125,260 | $25,600 | $99,660 |
| 2023 | $10,006 | $115,660 | $23,640 | $92,020 |
| 2022 | $9,500 | $107,890 | $22,050 | $85,840 |
| 2021 | $9,273 | $105,980 | $21,660 | $84,320 |
| 2020 | $9,187 | $104,940 | $21,450 | $83,490 |
| 2019 | $8,910 | $103,180 | $21,090 | $82,090 |
| 2018 | $8,896 | $103,180 | $21,090 | $82,090 |
| 2017 | $8,906 | $103,180 | $21,090 | $82,090 |
| 2016 | $7,752 | $101,980 | $21,090 | $80,890 |
| 2015 | $7,842 | $101,980 | $21,090 | $80,890 |
| 2014 | $7,493 | $97,220 | $21,090 | $76,130 |
| 2013 | $7,432 | $97,220 | $21,090 | $76,130 |
Agents Affiliated with this Home
-
Diane Dawson

Seller's Agent in 2019
Diane Dawson
RE/MAX
(217) 373-4812
323 Total Sales
-
M
Buyer's Agent in 2019
Margaret Hoss
BHHS Central Illinois, REALTORS
Map
Source: Midwest Real Estate Data (MRED)
MLS Number: MRD10510604
APN: 03-20-20-330-013
- 2303 Blanche Ln Unit B
- 2004 Emerald Dr
- 2105 Savanna Dr
- 4603 Stonebridge Dr
- 2002 Savanna Dr
- 2001 Mullikin Dr
- 2107 Max Run Dr
- 1904 Mullikin Dr
- 1812 Savanna Dr
- 4905 Peifer Ln
- 4410 Southford Trace Dr
- 4804 Westborough Dr
- 4309 Stonebridge Ct
- 4701 Chestnut Grove Dr
- 1709 Brighton Ct
- 1710 Brighton Ct
- 1604 Chestnut Grove Ct
- 4111 Farhills Dr
- 4703 W Kirby Ave
- 1603 English Oak Dr
- 2110 Vale St
- 2108 Vale St
- 2112 Vale St
- 2111 Emerald Dr
- 2109 Emerald Dr
- 2113 Emerald Dr
- 2106 Vale St
- 2109 Vale St
- 2107 Emerald Dr
- 2107 Vale St
- 2111 Vale St
- 2104 Vale St
- 2105 Vale St
- 4713 Stonebridge Dr
- 4715 Stonebridge Dr
- 4711 Stonebridge Dr
- 2105 Emerald Dr
- 4801 Stonebridge Dr
- 2103 Vale St
- 4709 Stonebridge Dr
