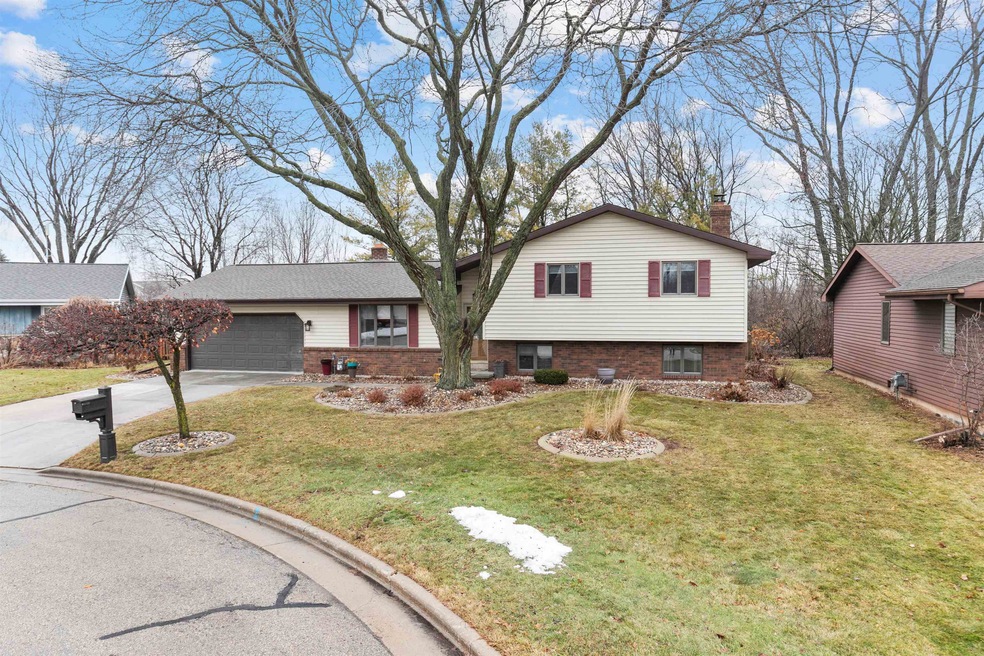
2110 W Marquette St Appleton, WI 54914
Highlights
- 1 Fireplace
- 2 Car Attached Garage
- Forced Air Heating and Cooling System
About This Home
As of August 2023Updates galore! Flooring, paint, fixtures, roof... too many to list. 4 bed/2.5 bath home on quiet cul-de-sac. Main level living room window looks down the quiet neighborhood street. Kitchen features stainless appliances, and quartz counters. 4 season room with hot tub overlooks fully fenced yard backed up to wooded area. Deer are common visitors. Master bath features newly tiled shower with waterfall effect. All upstairs bedrooms feature Closetmaid systems. Huge family room with Kozy Heat fireplace connects to HVAC, and can heat whole house! Additional bedroom and half bath complete the lower level. Partial basement has plenty of room for storage! Western red cedar deck and patio are perfect for outdoor entertaining! Professional landscaping and lawn care for over 20 years. A must see!
Last Agent to Sell the Property
Keller Williams Fox Cities License #94-84725 Listed on: 01/25/2023

Home Details
Home Type
- Single Family
Est. Annual Taxes
- $3,589
Year Built
- Built in 1982
Lot Details
- 9,583 Sq Ft Lot
Home Design
- Quad-Level Property
- Brick Exterior Construction
- Poured Concrete
- Cedar Shake Siding
- Vinyl Siding
Interior Spaces
- 1 Fireplace
- Finished Basement
- Partial Basement
Bedrooms and Bathrooms
- 4 Bedrooms
Parking
- 2 Car Attached Garage
- Driveway
Utilities
- Forced Air Heating and Cooling System
- Heating System Uses Natural Gas
Ownership History
Purchase Details
Home Financials for this Owner
Home Financials are based on the most recent Mortgage that was taken out on this home.Similar Homes in the area
Home Values in the Area
Average Home Value in this Area
Purchase History
| Date | Type | Sale Price | Title Company |
|---|---|---|---|
| Warranty Deed | $325,000 | New Title Services |
Mortgage History
| Date | Status | Loan Amount | Loan Type |
|---|---|---|---|
| Open | $308,750 | New Conventional | |
| Previous Owner | $143,999 | No Value Available |
Property History
| Date | Event | Price | Change | Sq Ft Price |
|---|---|---|---|---|
| 08/14/2023 08/14/23 | Sold | $345,000 | +3.0% | $162 / Sq Ft |
| 07/03/2023 07/03/23 | For Sale | $334,900 | +3.0% | $158 / Sq Ft |
| 02/27/2023 02/27/23 | Sold | $325,000 | +3.2% | $153 / Sq Ft |
| 01/25/2023 01/25/23 | For Sale | $314,900 | -- | $148 / Sq Ft |
Tax History Compared to Growth
Tax History
| Year | Tax Paid | Tax Assessment Tax Assessment Total Assessment is a certain percentage of the fair market value that is determined by local assessors to be the total taxable value of land and additions on the property. | Land | Improvement |
|---|---|---|---|---|
| 2023 | $3,634 | $219,500 | $28,600 | $190,900 |
| 2022 | $3,589 | $219,500 | $28,600 | $190,900 |
| 2021 | $3,520 | $219,500 | $28,600 | $190,900 |
| 2020 | $3,675 | $219,500 | $28,600 | $190,900 |
| 2019 | $2,823 | $157,500 | $23,900 | $133,600 |
| 2018 | $2,944 | $157,500 | $23,900 | $133,600 |
| 2017 | $2,907 | $157,500 | $23,900 | $133,600 |
| 2016 | $2,879 | $157,500 | $23,900 | $133,600 |
| 2015 | $2,950 | $157,500 | $23,900 | $133,600 |
| 2014 | $2,998 | $161,300 | $23,900 | $137,400 |
| 2013 | $3,035 | $161,300 | $23,900 | $137,400 |
Agents Affiliated with this Home
-
Daniel Miller

Seller's Agent in 2023
Daniel Miller
Century 21 Ace Realty
(920) 505-0120
4 in this area
125 Total Sales
-
Hollan Miller

Seller's Agent in 2023
Hollan Miller
Keller Williams Fox Cities
(920) 850-7951
10 in this area
287 Total Sales
-
Joshua Jensema
J
Buyer's Agent in 2023
Joshua Jensema
Acre Realty, Ltd.
(920) 840-1355
2 in this area
77 Total Sales
Map
Source: REALTORS® Association of Northeast Wisconsin
MLS Number: 50270397
APN: 10-2-2373-00
- 2470 W Glendale Ave Unit 2D
- 1722 N Mcintosh Dr
- 1801 N Mcintosh Dr
- 2013 N Lynndale Dr
- 2324 W Applegate Dr
- 2232 N Cloudview Dr
- 2015 N Rexford St
- 102 Crab Apple Ct
- 2232 W Cortland Dr
- 2217 N Gillett St
- 2748 W Parkmoor Ct
- 1523 N Lynndale Dr
- 1334 W Cloverdale Dr
- 2921 W Creek Valley Ln
- 3221 N Country Run Dr
- 1413 N Gillett St
- 176 Hillock Ct
- 1203 W Northland Ave
- 2539 W Sunnyview Cir
- 1139 W Hawes Ave
