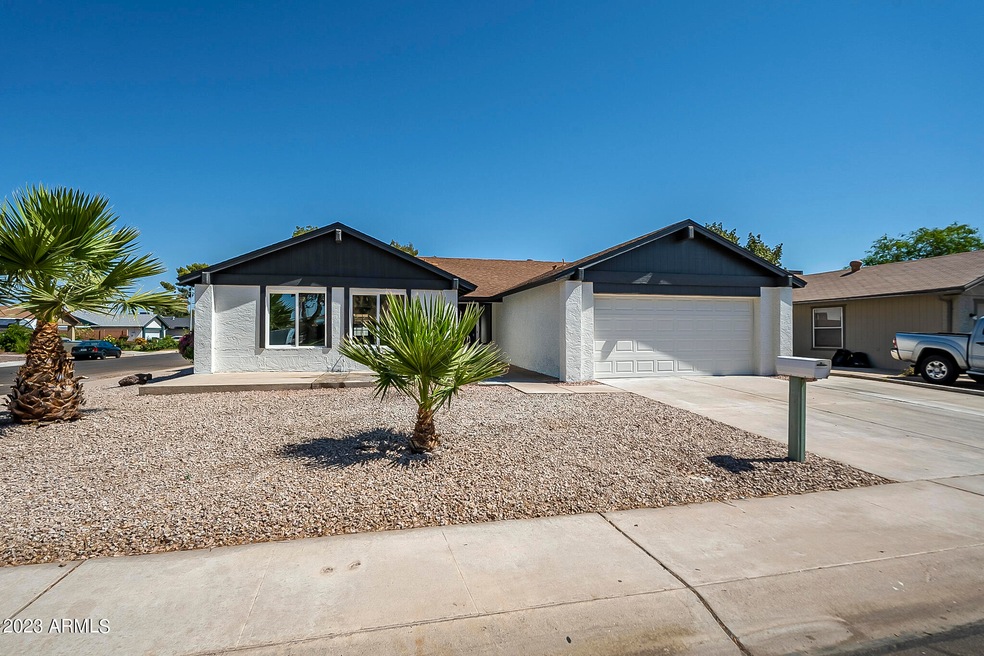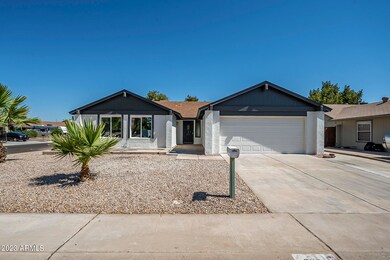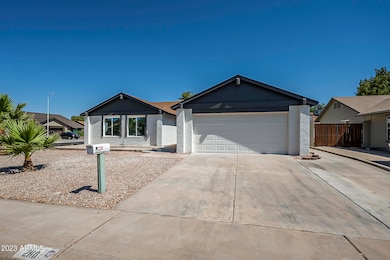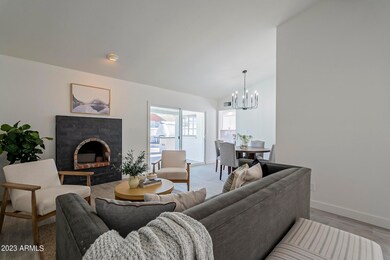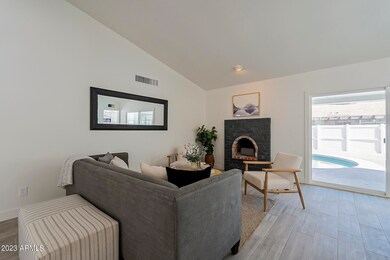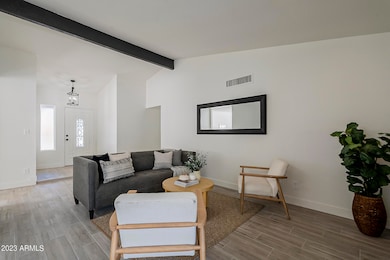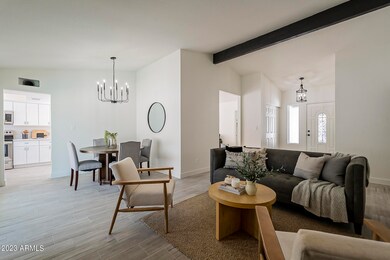
2110 W Mcnair St Chandler, AZ 85224
Central Ridge NeighborhoodHighlights
- Private Pool
- Living Room with Fireplace
- No HOA
- Franklin at Brimhall Elementary School Rated A
- Corner Lot
- Covered patio or porch
About This Home
As of June 2023Beautiful, move-in ready remodel in Chandler with a great floor plan that has all of the modern touches!! This home features 4 beds, 2 bath, fireplace & a pool. Freshly painted, New Wood plank tile & carpet in bedrooms. Stunning kitchen with all new white shaker cabinetry, quartz counters, tile backsplash, Stainless Steel Appliances & breakfast bar. Living Room boast a newly retiled fireplace. Primary Suite has walk-in closet & private ensuite w/ custom tile shower. Stunning backyard has a covered patio, sparkling pool and plenty of room to entertain. Come see this home today!
Last Agent to Sell the Property
Venture REI, LLC License #SA645819000 Listed on: 05/11/2023

Last Buyer's Agent
Amanda Doyle
Property Plus USA Realty License #SA653181000
Home Details
Home Type
- Single Family
Est. Annual Taxes
- $1,577
Year Built
- Built in 1979
Lot Details
- 6,830 Sq Ft Lot
- Block Wall Fence
- Corner Lot
Parking
- 2 Car Direct Access Garage
- Garage Door Opener
Home Design
- Composition Roof
- Block Exterior
- Stucco
Interior Spaces
- 1,726 Sq Ft Home
- 1-Story Property
- Ceiling Fan
- Living Room with Fireplace
- 2 Fireplaces
- Washer and Dryer Hookup
Kitchen
- Kitchen Updated in 2023
- Breakfast Bar
- <<builtInMicrowave>>
Flooring
- Floors Updated in 2023
- Carpet
- Tile
Bedrooms and Bathrooms
- 4 Bedrooms
- Bathroom Updated in 2023
- 2 Bathrooms
Outdoor Features
- Private Pool
- Covered patio or porch
- Outdoor Fireplace
Location
- Property is near a bus stop
Schools
- Pomeroy Elementary School
- Arizona College Prep Middle School
- Dobson High School
Utilities
- Central Air
- Heating Available
Listing and Financial Details
- Tax Lot 43
- Assessor Parcel Number 302-86-371
Community Details
Overview
- No Home Owners Association
- Association fees include no fees
- Built by Silvergate Homes
- Silvergate Subdivision
Recreation
- Bike Trail
Ownership History
Purchase Details
Home Financials for this Owner
Home Financials are based on the most recent Mortgage that was taken out on this home.Purchase Details
Home Financials for this Owner
Home Financials are based on the most recent Mortgage that was taken out on this home.Purchase Details
Home Financials for this Owner
Home Financials are based on the most recent Mortgage that was taken out on this home.Purchase Details
Home Financials for this Owner
Home Financials are based on the most recent Mortgage that was taken out on this home.Purchase Details
Purchase Details
Home Financials for this Owner
Home Financials are based on the most recent Mortgage that was taken out on this home.Purchase Details
Home Financials for this Owner
Home Financials are based on the most recent Mortgage that was taken out on this home.Similar Homes in Chandler, AZ
Home Values in the Area
Average Home Value in this Area
Purchase History
| Date | Type | Sale Price | Title Company |
|---|---|---|---|
| Warranty Deed | $530,000 | Security Title Agency | |
| Warranty Deed | $378,000 | Navi Title Agency | |
| Special Warranty Deed | $164,900 | Great American Title Agency | |
| Quit Claim Deed | -- | Great American Title Agency | |
| Trustee Deed | $142,000 | Accommodation | |
| Interfamily Deed Transfer | -- | Nations Direct Title Agency | |
| Warranty Deed | $280,000 | Nations Direct Title Agency |
Mortgage History
| Date | Status | Loan Amount | Loan Type |
|---|---|---|---|
| Open | $477,000 | New Conventional | |
| Previous Owner | $378,000 | New Conventional | |
| Previous Owner | $87,000 | Credit Line Revolving | |
| Previous Owner | $85,800 | New Conventional | |
| Previous Owner | $157,500 | New Conventional | |
| Previous Owner | $161,884 | FHA | |
| Previous Owner | $252,000 | Purchase Money Mortgage | |
| Previous Owner | $159,000 | Fannie Mae Freddie Mac | |
| Previous Owner | $132,800 | Unknown | |
| Previous Owner | $16,000 | Credit Line Revolving |
Property History
| Date | Event | Price | Change | Sq Ft Price |
|---|---|---|---|---|
| 06/15/2023 06/15/23 | Sold | $530,000 | 0.0% | $307 / Sq Ft |
| 05/15/2023 05/15/23 | Pending | -- | -- | -- |
| 05/12/2023 05/12/23 | For Sale | $530,000 | +32.5% | $307 / Sq Ft |
| 02/28/2023 02/28/23 | Sold | $400,000 | -7.0% | $232 / Sq Ft |
| 01/19/2023 01/19/23 | For Sale | $430,000 | -- | $249 / Sq Ft |
Tax History Compared to Growth
Tax History
| Year | Tax Paid | Tax Assessment Tax Assessment Total Assessment is a certain percentage of the fair market value that is determined by local assessors to be the total taxable value of land and additions on the property. | Land | Improvement |
|---|---|---|---|---|
| 2025 | $1,603 | $18,833 | -- | -- |
| 2024 | $1,621 | $17,936 | -- | -- |
| 2023 | $1,621 | $37,120 | $7,420 | $29,700 |
| 2022 | $1,577 | $28,150 | $5,630 | $22,520 |
| 2021 | $1,586 | $25,460 | $5,090 | $20,370 |
| 2020 | $1,568 | $23,310 | $4,660 | $18,650 |
| 2019 | $1,444 | $21,020 | $4,200 | $16,820 |
| 2018 | $1,402 | $19,260 | $3,850 | $15,410 |
| 2017 | $1,348 | $17,970 | $3,590 | $14,380 |
| 2016 | $1,319 | $17,470 | $3,490 | $13,980 |
| 2015 | $1,241 | $15,680 | $3,130 | $12,550 |
Agents Affiliated with this Home
-
Elmon Krupnik
E
Seller's Agent in 2023
Elmon Krupnik
Venture REI, LLC
(623) 606-3089
5 in this area
562 Total Sales
-
Curtis Johnson

Seller's Agent in 2023
Curtis Johnson
eXp Realty
(480) 355-4055
3 in this area
449 Total Sales
-
Kristin Ray

Seller Co-Listing Agent in 2023
Kristin Ray
Venture REI, LLC
(623) 606-3089
6 in this area
613 Total Sales
-
T
Seller Co-Listing Agent in 2023
Thomas Chastain
eXp Realty
-
A
Buyer's Agent in 2023
Amanda Doyle
Property Plus USA Realty
-
B
Buyer's Agent in 2023
Brendan Grey
eXp Realty
Map
Source: Arizona Regional Multiple Listing Service (ARMLS)
MLS Number: 6555677
APN: 302-86-371
- 2207 W Bentrup St
- 1800 W Elliot Rd Unit 107
- 3208 N El Dorado Dr
- 2018 W Western Dr
- 1806 W Rosewood Ct
- 2818 N Yucca St
- 2639 N El Dorado Place
- 2635 N El Dorado Place
- 3307 N Apollo Dr
- 1800 W Shawnee Dr
- 1519 W Alamo Dr
- 2224 W Plata Cir
- 2807 W Newton Ct
- 2030 W Portobello Ave
- 2727 N Price Rd Unit 6
- 2727 N Price Rd Unit 32
- 2727 N Price Rd Unit 3
- 2804 W Curry St
- 2139 W Obispo Ave
- 2807 W Rosewood Dr
