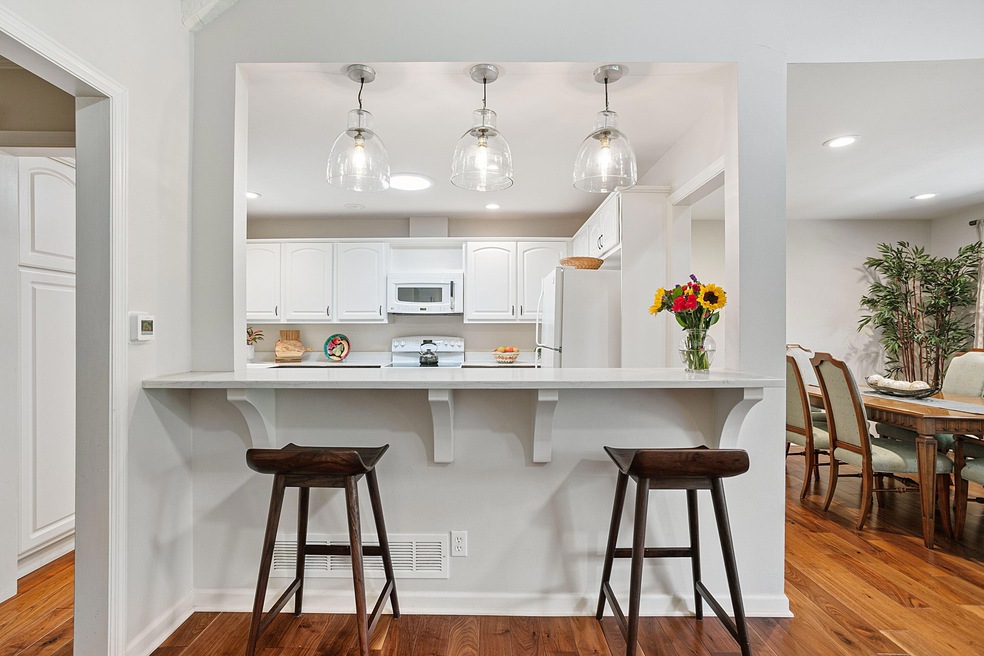
2110 W Raleigh Ct Mequon, WI 53092
Estimated Value: $484,000 - $531,000
Highlights
- Open Floorplan
- Main Floor Bedroom
- 2 Car Attached Garage
- Donges Bay Elementary School Rated A
- Tennis Courts
- Level Entry For Accessibility
About This Home
Sought after condo in southeast Mequon's Whitman Place. Brick & wood exterior & stunning updated interior makes this so special. From the moment you enter you will be wowed by the spacious living room with vaulted ceilings & flexible floor plan. Kitchen has white cabinets, breakfast bar & is opened up to to the living room. Gather in the dining room or enjoy eating at the bar. Much of 1st flr has wide plank wood floors. Luxurious updated primary bath with ceramic tile, two sinks & oversized shower stall. Beautifully updated second full bath on main. Upstairs has third bedroom with full bath & bonus room for office, hobbies or flex space. Enjoy carefree living with serene grounds, tennis, pickle ball, fishing, or relax by the lake. New roof August 2023. See this & fall in love! A winner!
Last Agent to Sell the Property
Coldwell Banker Realty License #33149-90 Listed on: 09/06/2023

Property Details
Home Type
- Condominium
Est. Annual Taxes
- $3,999
Parking
- 2 Car Attached Garage
Home Design
- Brick Exterior Construction
Interior Spaces
- 1,955 Sq Ft Home
- Open Floorplan
Kitchen
- Oven
- Range
- Microwave
- Dishwasher
- Disposal
Bedrooms and Bathrooms
- 3 Bedrooms
- Main Floor Bedroom
- 3 Full Bathrooms
Laundry
- Dryer
- Washer
Basement
- Partial Basement
- Sump Pump
- Block Basement Construction
- Crawl Space
Accessible Home Design
- Roll-in Shower
- Grab Bar In Bathroom
- Level Entry For Accessibility
- Accessible Ramps
Schools
- Donges Bay Elementary School
- Lake Shore Middle School
- Homestead High School
Listing and Financial Details
- Exclusions: Sellers personal property, 2 bar stools, staging items
- Assessor Parcel Number 151110057000
Community Details
Overview
- Property has a Home Owners Association
- Association fees include lawn maintenance, snow removal, common area maintenance, trash, replacement reserve, common area insur
Recreation
- Tennis Courts
Ownership History
Purchase Details
Purchase Details
Home Financials for this Owner
Home Financials are based on the most recent Mortgage that was taken out on this home.Similar Homes in the area
Home Values in the Area
Average Home Value in this Area
Purchase History
| Date | Buyer | Sale Price | Title Company |
|---|---|---|---|
| Grossman Trust | -- | -- | |
| Wymelenberg Michael Vanden | $220,000 | None Available |
Mortgage History
| Date | Status | Borrower | Loan Amount |
|---|---|---|---|
| Previous Owner | Wymelenberg Michael Vanden | $176,000 | |
| Previous Owner | Obryan Thomas E | $164,000 |
Property History
| Date | Event | Price | Change | Sq Ft Price |
|---|---|---|---|---|
| 10/29/2023 10/29/23 | Off Market | $459,900 | -- | -- |
| 09/19/2023 09/19/23 | Pending | -- | -- | -- |
| 09/06/2023 09/06/23 | For Sale | $459,900 | -- | $235 / Sq Ft |
Tax History Compared to Growth
Tax History
| Year | Tax Paid | Tax Assessment Tax Assessment Total Assessment is a certain percentage of the fair market value that is determined by local assessors to be the total taxable value of land and additions on the property. | Land | Improvement |
|---|---|---|---|---|
| 2024 | $4,290 | $297,800 | $90,000 | $207,800 |
| 2023 | $4,046 | $297,800 | $90,000 | $207,800 |
| 2022 | $3,999 | $297,800 | $90,000 | $207,800 |
| 2021 | $4,040 | $297,800 | $90,000 | $207,800 |
| 2020 | $4,159 | $270,500 | $90,000 | $180,500 |
| 2019 | $3,998 | $270,500 | $90,000 | $180,500 |
| 2018 | $3,944 | $270,500 | $90,000 | $180,500 |
| 2017 | $3,962 | $270,500 | $90,000 | $180,500 |
| 2016 | $3,895 | $270,500 | $90,000 | $180,500 |
| 2015 | $3,821 | $266,900 | $90,000 | $176,900 |
| 2014 | $3,808 | $266,900 | $90,000 | $176,900 |
| 2013 | $3,983 | $266,900 | $90,000 | $176,900 |
Agents Affiliated with this Home
-
Carol Zolot
C
Seller's Agent in 2023
Carol Zolot
Coldwell Banker Realty
(414) 745-8797
26 in this area
58 Total Sales
-
Chrissy Hudgins

Buyer's Agent in 2023
Chrissy Hudgins
Coldwell Banker Realty
(262) 302-0785
3 in this area
23 Total Sales
Map
Source: Metro MLS
MLS Number: 1847693
APN: 151110057000
- 10018 N Kirkland Ct
- 10315 N Westport Cir
- 2617 W Hyacinth Ct
- Lt1 N Range Line Rd
- 10632 N Hidden Reserve Cir
- 1998 W Hidden Reserve Ct
- 9915 N Port Washington Ln
- 10702 N de La Warr Cir
- 2305 W County Line Rd
- 934 W Shaker Cir
- 945 W Heritage Ct Unit 105
- 11025 N Range Line Rd
- 2401 W Cedar Ln
- 9851 N Thornapple Ln
- 1545 W Cedar Ln
- 10018 N Waterleaf Dr
- 3501 W Torrey Dr
- 714 W Mcintosh Ln
- 10331 N Flanders Ct
- 1550 W Mequon Rd
- 2110 W Raleigh Ct
- 2106 W Raleigh Ct
- 2101 W Quincy Ct
- 2119 W Raleigh Ct Unit 63
- 2120 W Raleigh Ct
- 2117 W Quincy Ct
- 2119 W Quincy Ct
- 2124 W Quincy Ct
- 2122 W Quincy Ct
- 2107 W Raleigh Ct
- 2109 W Raleigh Ct
- 2117 W Raleigh Ct
- 2127 W Raleigh Ct Unit 62
- 2103 W Quincy Ct
- 2107 W Quincy Ct
- 2109 W Quincy Ct
- 2118 W Raleigh Ct
- 2116 W Raleigh Ct
- 2114 W Quincy Ct
- 2104 W Quincy Ct
