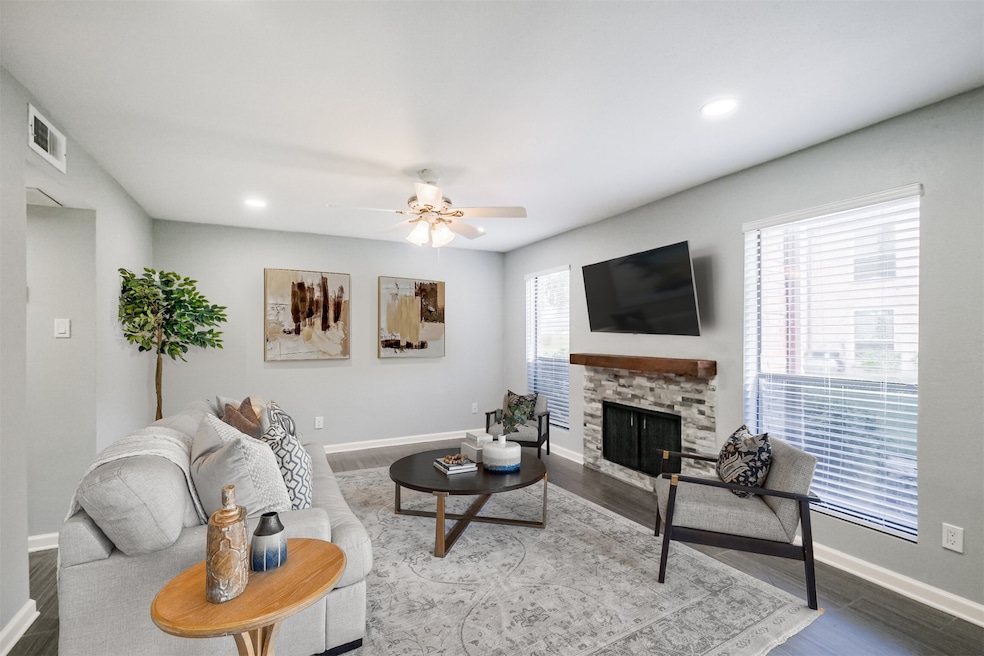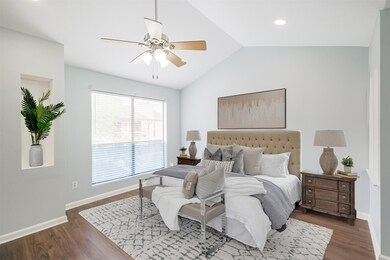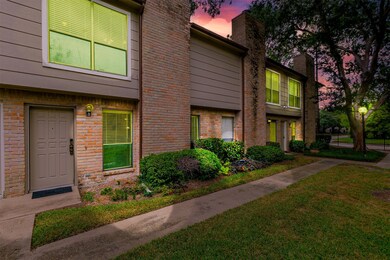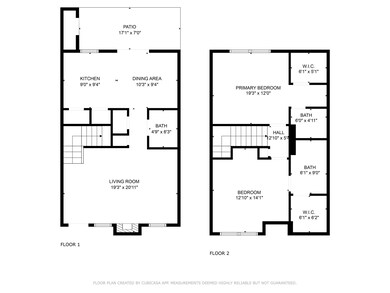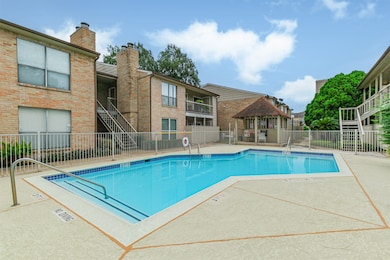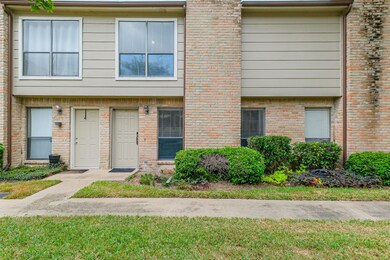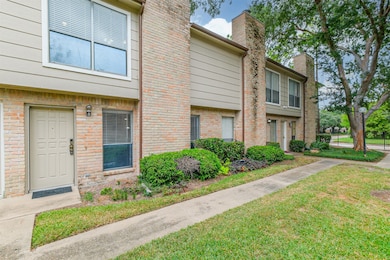
2110 Wilcrest Dr Unit 103 Houston, TX 77042
Briar Forest NeighborhoodEstimated payment $1,368/month
Highlights
- Gated Community
- Deck
- Wood Flooring
- 100,870 Sq Ft lot
- Traditional Architecture
- High Ceiling
About This Home
Extensively remodeled condo with ideal location for this low maintenance lifestyle in tranquil community. Close proximity to beltway 8, Westpark Tollway, I10, shopping and dining. This stunning residence boasts meticulous upkeep, featuring an updated kitchen, fresh paint, HVAC equipment all recently serviced & in great condition remodeled bathrooms, added recessed lighting, updated fireplace, stylish flooring throughout (no carpet!), an abundance of storage space w/ample natural light. The convenience of having a washer, dryer, and refrigerator are included. Step out onto the expansive covered patio and while enjoying the additional storage it provides. Lovely greenspace outside your front door and just a short walk to the pool. Assigned parking, a secure community gate, and access to a refreshing pool and hot tub. Hoa includes trash, water, sewer, property insurance, exterior building, community pool, access gates, landscaping maintenance and patrol service. Low taxes. This is a gem!
Property Details
Home Type
- Condominium
Est. Annual Taxes
- $2,209
Year Built
- Built in 1979
HOA Fees
- $487 Monthly HOA Fees
Home Design
- Traditional Architecture
- Brick Exterior Construction
- Slab Foundation
- Composition Roof
- Cement Siding
Interior Spaces
- 1,200 Sq Ft Home
- 2-Story Property
- High Ceiling
- Ceiling Fan
- Gas Fireplace
- Family Room
- Living Room
- Breakfast Room
- Combination Kitchen and Dining Room
- Utility Room
- Security Gate
Kitchen
- Breakfast Bar
- Electric Oven
- Electric Range
- Microwave
- Dishwasher
- Granite Countertops
Flooring
- Wood
- Tile
Bedrooms and Bathrooms
- 2 Bedrooms
- En-Suite Primary Bedroom
- Bathtub with Shower
Laundry
- Laundry in Utility Room
- Stacked Washer and Dryer
Parking
- 2 Carport Spaces
- Electric Gate
- Additional Parking
- Assigned Parking
- Controlled Entrance
Outdoor Features
- Deck
- Patio
Schools
- Askew Elementary School
- Revere Middle School
- Westside High School
Additional Features
- Energy-Efficient HVAC
- Central Heating and Cooling System
Community Details
Overview
- Association fees include insurance, ground maintenance, maintenance structure, recreation facilities, sewer, trash, water
- Creative Management Association
- Lakecrest Condo Ph 02 Subdivision
Recreation
- Community Pool
Pet Policy
- The building has rules on how big a pet can be within a unit
Security
- Controlled Access
- Gated Community
Map
Home Values in the Area
Average Home Value in this Area
Tax History
| Year | Tax Paid | Tax Assessment Tax Assessment Total Assessment is a certain percentage of the fair market value that is determined by local assessors to be the total taxable value of land and additions on the property. | Land | Improvement |
|---|---|---|---|---|
| 2023 | $3,060 | $132,325 | $25,142 | $107,183 |
| 2022 | $2,194 | $119,047 | $22,619 | $96,428 |
| 2021 | $2,112 | $90,597 | $17,213 | $73,384 |
| 2020 | $2,345 | $96,857 | $18,403 | $78,454 |
| 2019 | $2,368 | $93,572 | $17,779 | $75,793 |
| 2018 | $2,263 | $89,449 | $16,995 | $72,454 |
| 2017 | $2,046 | $80,911 | $15,373 | $65,538 |
| 2016 | $1,825 | $72,184 | $13,715 | $58,469 |
| 2015 | $1,424 | $70,687 | $13,431 | $57,256 |
| 2014 | $1,424 | $55,382 | $10,523 | $44,859 |
Property History
| Date | Event | Price | Change | Sq Ft Price |
|---|---|---|---|---|
| 04/16/2025 04/16/25 | Pending | -- | -- | -- |
| 02/27/2025 02/27/25 | For Sale | $125,000 | 0.0% | $104 / Sq Ft |
| 05/01/2023 05/01/23 | Rented | $1,500 | 0.0% | -- |
| 04/14/2023 04/14/23 | For Rent | $1,500 | 0.0% | -- |
| 04/13/2023 04/13/23 | Under Contract | -- | -- | -- |
| 03/09/2023 03/09/23 | For Rent | $1,500 | 0.0% | -- |
| 02/10/2023 02/10/23 | Sold | -- | -- | -- |
| 01/29/2023 01/29/23 | Pending | -- | -- | -- |
| 01/18/2023 01/18/23 | For Sale | $155,000 | -- | $129 / Sq Ft |
Deed History
| Date | Type | Sale Price | Title Company |
|---|---|---|---|
| Warranty Deed | -- | None Listed On Document | |
| Warranty Deed | -- | None Listed On Document | |
| Warranty Deed | -- | Fidelity National Title | |
| Vendors Lien | -- | None Available | |
| Warranty Deed | -- | Stewart Title Houston Div |
Mortgage History
| Date | Status | Loan Amount | Loan Type |
|---|---|---|---|
| Previous Owner | $65,000 | New Conventional |
Similar Homes in the area
Source: Houston Association of REALTORS®
MLS Number: 16504622
APN: 1132290010003
- 2110 Wilcrest Dr Unit 103
- 2110 Wilcrest Dr Unit 235
- 2110 Wilcrest Dr Unit 138
- 2110 Wilcrest Dr Unit 123
- 2120 Wilcrest Dr Unit 113
- 2120 Wilcrest Dr Unit 107
- 2100 Wilcrest Dr Unit 203
- 2100 Wilcrest Dr Unit 123
- 2100 Wilcrest Dr Unit 115
- 11012 Francoise Blvd
- 10931 Meadow Lake Ln
- 10903 Meadow Lake Ln
- 1912 Trixie Ln
- 11303 Olympia Dr
- 10823 Chevy Chase Dr
- 10826 Burgoyne Rd
- 1903 Bittercreek Dr
- 10910 Ella Lee Ln
- 11319 Burgoyne Dr
- 10806 Inwood Dr
