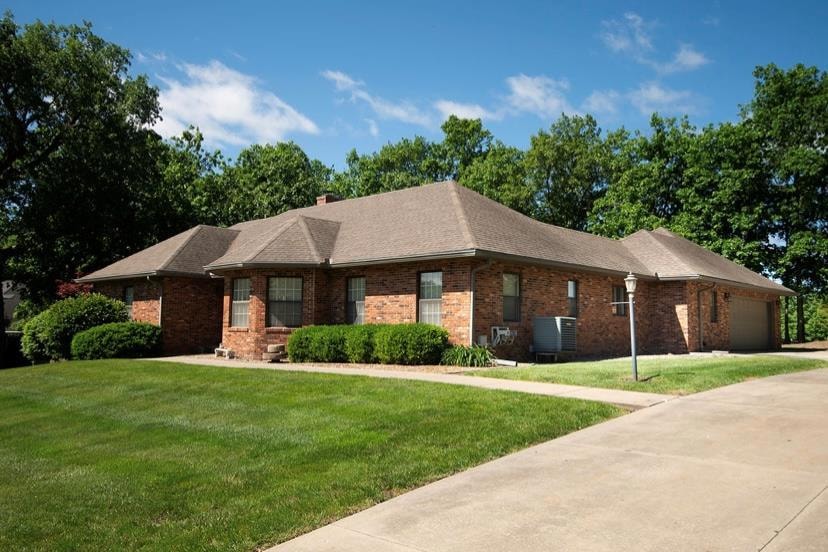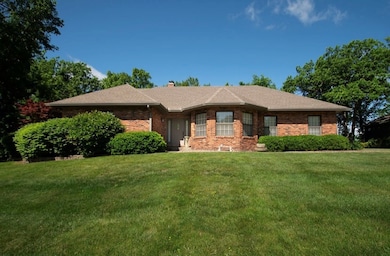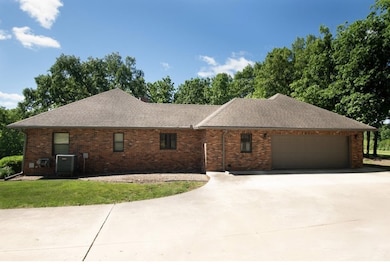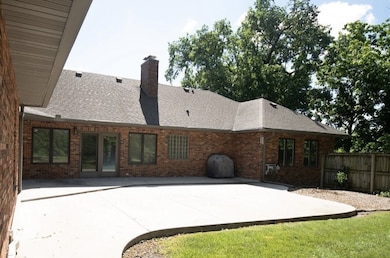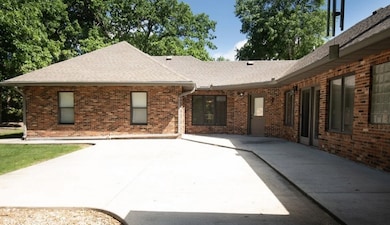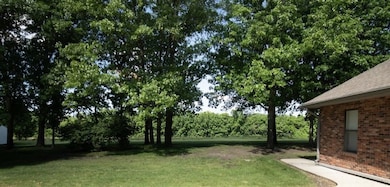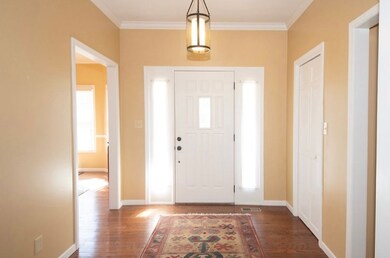
2110 Woodcrest Dr Chillicothe, MO 64601
Estimated payment $2,951/month
Total Views
381
4
Beds
3.5
Baths
5,464
Sq Ft
$86
Price per Sq Ft
Highlights
- Ranch Style House
- Wood Flooring
- Thermal Windows
- Field Elementary School Rated A-
- No HOA
- Front Porch
About This Home
tile in kitchen baths.
Last Listed By
Gaslight Real Estate Brokerage Email: 6606461417, secretary@gaslight-chilli.com Listed on: 05/22/2025
Home Details
Home Type
- Single Family
Est. Annual Taxes
- $3,989
Year Built
- Built in 1992
Lot Details
- 0.59 Acre Lot
- Lot Dimensions are 175 x 147
- Sprinkler System
- Property is in excellent condition
Parking
- 2 Car Garage
Home Design
- Ranch Style House
- Brick or Stone Mason
- Fire Rated Drywall
- Composition Roof
Interior Spaces
- Ceiling Fan
- Self Contained Fireplace Unit Or Insert
- Electric Fireplace
- Thermal Windows
- Blinds
- Window Screens
- Family Room Downstairs
- Living Room
- Dining Room
- Partially Finished Basement
- Basement Fills Entire Space Under The House
- Attic Fan
Kitchen
- Electric Oven or Range
- Dishwasher
Flooring
- Wood
- Carpet
Bedrooms and Bathrooms
- 4 Bedrooms
Laundry
- Laundry Room
- Laundry on main level
Outdoor Features
- Patio
- Front Porch
Utilities
- Central Air
- Heat Pump System
- Natural Gas Not Available
- Electric Water Heater
Community Details
- No Home Owners Association
- Country Club West Subdivision
Map
Create a Home Valuation Report for This Property
The Home Valuation Report is an in-depth analysis detailing your home's value as well as a comparison with similar homes in the area
Home Values in the Area
Average Home Value in this Area
Tax History
| Year | Tax Paid | Tax Assessment Tax Assessment Total Assessment is a certain percentage of the fair market value that is determined by local assessors to be the total taxable value of land and additions on the property. | Land | Improvement |
|---|---|---|---|---|
| 2024 | $3,989 | $54,930 | $12,340 | $42,590 |
| 2023 | $3,989 | $54,930 | $12,340 | $42,590 |
| 2022 | $3,729 | $51,710 | $12,340 | $39,370 |
| 2021 | $3,762 | $51,710 | $12,340 | $39,370 |
| 2020 | $3,762 | $51,710 | $12,340 | $39,370 |
| 2019 | $3,750 | $51,710 | $12,340 | $39,370 |
| 2018 | $3,765 | $52,120 | $12,340 | $39,780 |
| 2017 | $3,765 | $52,120 | $12,340 | $39,780 |
| 2016 | -- | $48,710 | $9,550 | $39,160 |
| 2015 | -- | $48,710 | $9,550 | $39,160 |
| 2011 | -- | $256,320 | $50,240 | $206,080 |
Source: Public Records
Property History
| Date | Event | Price | Change | Sq Ft Price |
|---|---|---|---|---|
| 05/22/2025 05/22/25 | For Sale | $467,900 | -- | $86 / Sq Ft |
Source: Northeast Central Association of REALTORS®
Purchase History
| Date | Type | Sale Price | Title Company |
|---|---|---|---|
| Warranty Deed | -- | None Available |
Source: Public Records
Mortgage History
| Date | Status | Loan Amount | Loan Type |
|---|---|---|---|
| Open | $269,100 | New Conventional | |
| Closed | $269,100 | New Conventional | |
| Closed | $29,900 | New Conventional |
Source: Public Records
Similar Homes in Chillicothe, MO
Source: Northeast Central Association of REALTORS®
MLS Number: 41684
APN: 06-07.00-26-4-04-19.00
Nearby Homes
- 2110 Meadowlane Dr
- 3113 Cedar Crest Ln
- 1818 Fair St
- 1816 Fair St
- 1821 Fair St
- 2501 Country Club Dr
- 1717 Borden St
- 1701 Fairchild St
- 1416 Fair St
- 1221 Sunset St
- 1905 Westport Rd
- 1314 Bryan St
- 660 Elmdale Rd
- 1617 Hickory Dr
- 1530 Hickory Dr
- 1409 Cooper St
- 1136 Elm St
- 911 Cherry St
- 1219 Webster St
- 1001 Elm St
