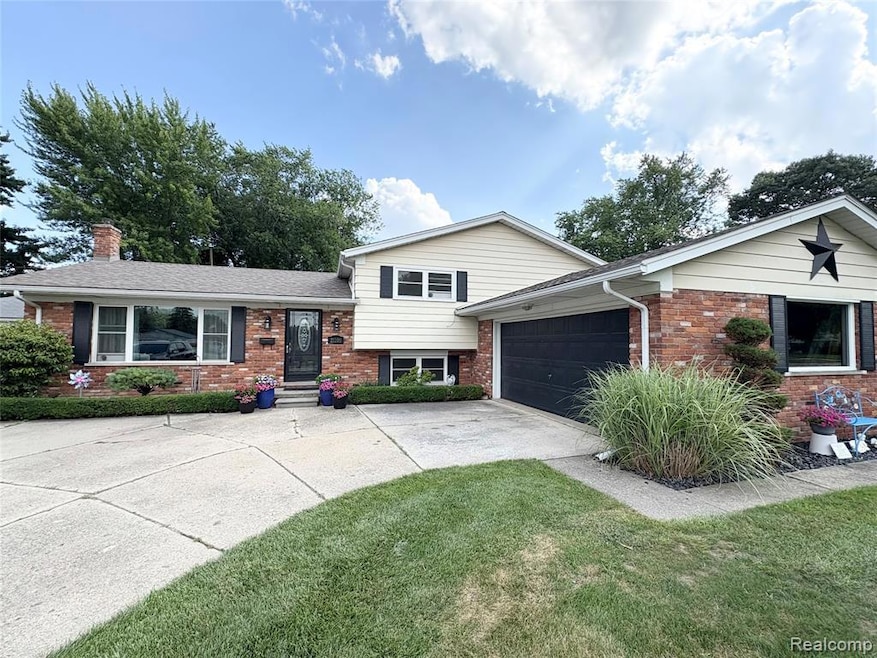
$325,000
- 3 Beds
- 2.5 Baths
- 1,970 Sq Ft
- 22571 E 13 Mile Rd
- Saint Clair Shores, MI
This rare 1,970 sq ft colonial is just down the street from Lakeshore High and filled with updates you’ll love. The open layout features soaring cathedral ceilings, a spacious primary suite, and a functional kitchen with a custom island (with second sink!), breakfast nook, pantry, and upgraded appliances.The finished basement is made for entertaining with a rec area, bar, and workspace,
Melissa Morabito Good Company
