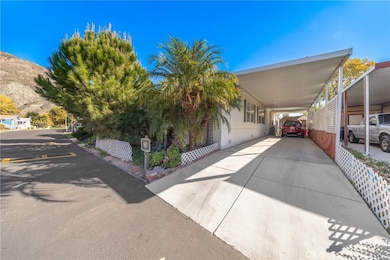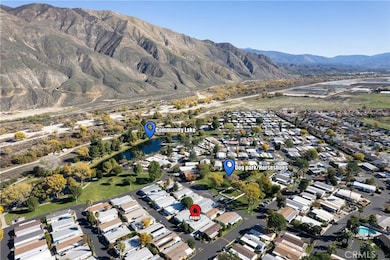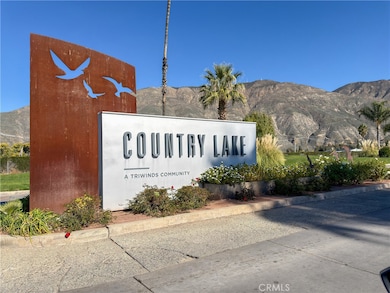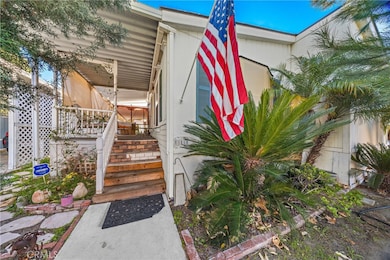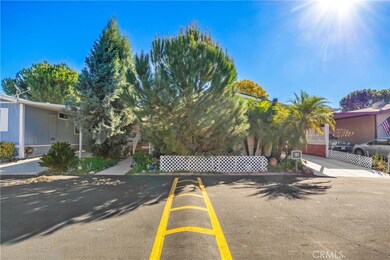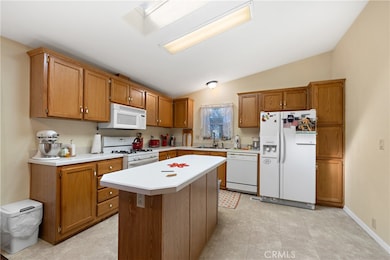21100 State St Unit 181 San Jacinto, CA 92583
College NeighborhoodEstimated payment $620/month
Highlights
- Pier or Dock
- Active Adult
- Open Floorplan
- In Ground Pool
- Primary Bedroom Suite
- Mountain View
About This Home
PRICED TO MOVE! Welcome to 21100 State Street Unit #181, located in the highly sought-after 55+ Country Lake Community of San Jacinto, offering one of the best positions in the entire park with unobstructed, forever-protected mountain views directly in front due to the designated greenbelt and LAKE. This beautifully maintained and upgraded 2-bedroom, 2-bath home also includes open floor plan, plus soaring ceilings, luxury vinyl flooring, fresh interior paint, newer carpet, and a cozy working fireplace at the heart of the living space. Thoughtful care and recent improvements make this home truly move-in ready, featuring a central A/C, newer washer and dryer. All appliances stay with the home, including refrigerator, gas stove, microwave, dishwasher, washer, and dryer. Outside, enjoy a backyard perfect for pets, a covered front porch, a custom-built storage shed, and an extended covered carport with enough room to park or store a golf cart plus 3 cars. Country Lake Community is known for its serene, tree-lined walking paths, lake views, active yet peaceful environment, and amenities that include a swimming pool, jacuzzi, clubhouse with full kitchen and billiards, horseshoe pits, shuffleboard, laundry facilities, pet stations, and RV storage. Located across from the pool and close to shopping, dining, Mt. San Jacinto College, and major routes for easy commuting, this home offers convenient access to Palm Springs, Riverside, Corona, San Bernardino, and numerous recreational options including Soboba Casino, Soboba Springs Golf Course, Lake Perris Recreation Area, Mount San Jacinto State Park, and scenic hiking and bird-watching locations. Experience a friendly, walkable, nature-rich 55+ lifestyle schedule your private showing today before this one is gone!
Listing Agent
SimpliHOM Brokerage Phone: 951-663-5972 License #01946833 Listed on: 12/12/2025

Property Details
Home Type
- Manufactured Home
Year Built
- Built in 2002
Lot Details
- Landscaped
- Land Lease of $770
Property Views
- Mountain
- Hills
Home Design
- Entry on the 1st floor
Interior Spaces
- 1,508 Sq Ft Home
- 1-Story Property
- Open Floorplan
- Ceiling Fan
- Entryway
- Living Room
Kitchen
- Gas Oven
- Gas Cooktop
- Microwave
- Kitchen Island
- Formica Countertops
Flooring
- Carpet
- Laminate
Bedrooms and Bathrooms
- 2 Bedrooms
- Primary Bedroom Suite
- 2 Full Bathrooms
- Formica Counters In Bathroom
- Soaking Tub
- Walk-in Shower
Laundry
- Laundry Room
- Washer and Gas Dryer Hookup
Parking
- Carport
- Parking Available
Pool
- In Ground Pool
- In Ground Spa
Outdoor Features
- Deck
- Covered Patio or Porch
Mobile Home
- Mobile home included in the sale
- Mobile Home is 14 x 60 Feet
Utilities
- Central Heating and Cooling System
Listing and Financial Details
- Tax Lot unk
- Assessor Parcel Number 009722636
Community Details
Overview
- Active Adult
- No Home Owners Association
- Country Lake | Phone (951) 654-9451
- Community Lake
- Valley
Amenities
- Community Fire Pit
- Picnic Area
- Clubhouse
Recreation
- Pier or Dock
- Community Pool
- Community Spa
- Park
- Dog Park
Pet Policy
- Call for details about the types of pets allowed
Security
- Resident Manager or Management On Site
Map
Home Values in the Area
Average Home Value in this Area
Property History
| Date | Event | Price | List to Sale | Price per Sq Ft | Prior Sale |
|---|---|---|---|---|---|
| 12/12/2025 12/12/25 | For Sale | $99,000 | +98.0% | $66 / Sq Ft | |
| 06/22/2018 06/22/18 | Sold | $50,000 | 0.0% | $33 / Sq Ft | View Prior Sale |
| 05/12/2018 05/12/18 | Pending | -- | -- | -- | |
| 05/05/2018 05/05/18 | For Sale | $49,995 | 0.0% | $33 / Sq Ft | |
| 04/11/2018 04/11/18 | Pending | -- | -- | -- | |
| 12/12/2017 12/12/17 | For Sale | $49,995 | -- | $33 / Sq Ft |
Source: California Regional Multiple Listing Service (CRMLS)
MLS Number: SW25275102
- 21100 State St Unit 103
- 21100 State St Unit 317
- 21100 State St Unit 330B
- 21100 State St Unit 104
- 21100 State St Unit 360
- 21100 State St Unit 3
- 21100 State St Unit 66
- 21100 State St Unit 147
- 21100 State St Unit 373
- 21100 State St Unit 144
- 21100 State St Unit 216
- 21100 State St Unit 132
- 312 Blue Ridge Ln
- 215 Yellowstone Ct
- 661 W Villa Chaparral Rd
- 1242 Bushy Tail Trail
- 1470 Western Dr
- 945 Newport Dr
- 1441 Prospect Dr
- 1417 Western Dr
- 21100 State St Unit 103
- 950 Tucson Ct
- 125 Tiger Ln Unit 7
- 308 N Wateka St
- 646 Field Maple Place
- 475 Camellia Way
- 806 Early Dawn Way
- 247 Scarlet Oak Ln
- 498 E Main St Unit 420
- 738 Verona Ave
- 1106 Don Carlos Ct
- 2230 Lake Park Dr Unit 223
- 2230 Lake Park Dr Unit 128
- 2230 Lake Park Dr Unit 106
- 1049 Jude Ct
- 479 Hollyhock Cir
- 1739 Plume Ln
- 713 Dahlia Ln
- 1825 S Santa fe Ave
- 1863 Hawthorne St

