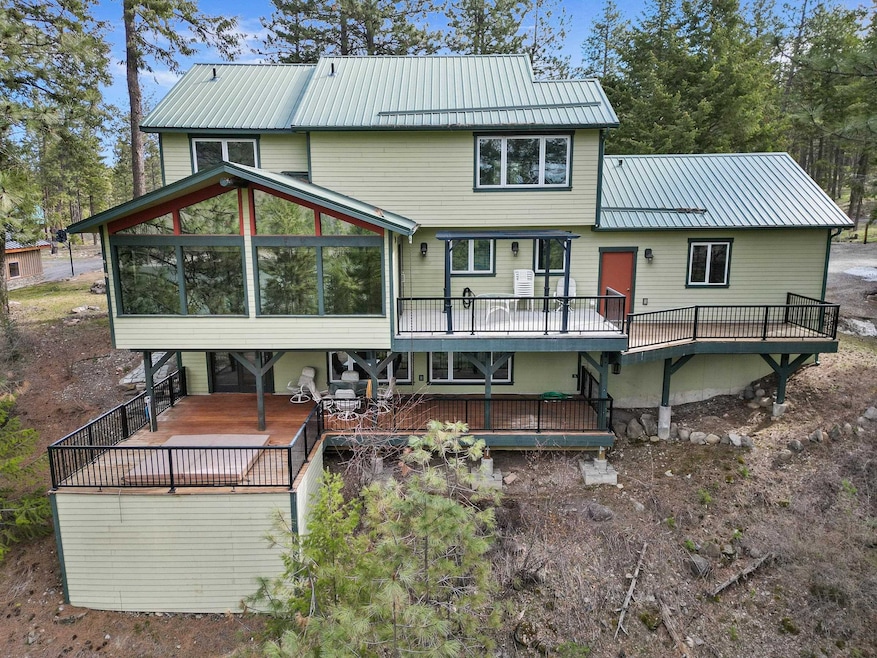
21101 Byrne Ln Nine Mile Falls, WA 99026
Estimated payment $5,095/month
Highlights
- Beach Front
- Docks
- Spa
- Lakeside High School Rated A-
- Horses Allowed On Property
- Secluded Lot
About This Home
Discover your dream retreat on the shores of Long Lake! This beautiful home on 5 acres boasts 150 feet of deeded waterfront access rights, tranquility and breathtaking 180-degree lake views. Indulge in over 3,100 square feet of thoughtfully designed living space, with 5 spacious bedrooms and 4 bathrooms. The open-concept great room flows onto an expansive deck, perfect for entertaining or simply enjoying the serene lake views.The kitchen features rich maple cabinetry, stainless steel appliances, and a sleek induction stove. Gather around the dining table, or cozy up by the pellet stove in the family room. The primary suite offers a serene escape, complete with a custom tile shower, double sinks, and a walk-in closet. The lower level is plumbed for an in-law suite, providing flexibility and additional living space. Hobbyists will love the 1,554 square foot shop with a 14' door, offering ample space for projects and storage. Plus, you'll be just a short drive from Spokane. Schedule a showing today!
Listing Agent
Keller Williams Spokane - Main Brokerage Phone: (509) 475-6314 License #48252 Listed on: 08/01/2025

Home Details
Home Type
- Single Family
Est. Annual Taxes
- $5,579
Year Built
- Built in 1993
Lot Details
- 4.96 Acre Lot
- Beach Front
- Lake Front
- Secluded Lot
- Oversized Lot
- Level Lot
- Sprinkler System
- Hillside Location
- Landscaped with Trees
- Garden
Parking
- 4 Car Garage
- Workshop in Garage
- Garage Door Opener
Property Views
- Water
- Territorial
Home Design
- Traditional Architecture
- Brick or Stone Veneer
- Metal Roof
Interior Spaces
- 3,116 Sq Ft Home
- 2-Story Property
- Woodwork
- 1 Fireplace
- Wood Frame Window
- Utility Room
- Dryer
- Partially Finished Basement
- Basement with some natural light
Kitchen
- Free-Standing Range
- Microwave
- Dishwasher
Bedrooms and Bathrooms
- 5 Bedrooms
- 4 Bathrooms
Outdoor Features
- Spa
- Docks
- Patio
- Separate Outdoor Workshop
Schools
- Lakeside Middle School
- Lakeside High School
Horse Facilities and Amenities
- Horses Allowed On Property
Utilities
- Ductless Heating Or Cooling System
- Forced Air Zoned Heating System
- Pellet Stove burns compressed wood to generate heat
- High Speed Internet
Community Details
- Community Deck or Porch
Listing and Financial Details
- Assessor Parcel Number 07123.9064
Map
Home Values in the Area
Average Home Value in this Area
Tax History
| Year | Tax Paid | Tax Assessment Tax Assessment Total Assessment is a certain percentage of the fair market value that is determined by local assessors to be the total taxable value of land and additions on the property. | Land | Improvement |
|---|---|---|---|---|
| 2025 | -- | $829,480 | $231,780 | $597,700 |
| 2024 | $6,661 | $736,580 | $231,780 | $504,800 |
| 2023 | $5,579 | $640,480 | $218,680 | $421,800 |
| 2022 | $5,398 | $640,480 | $218,680 | $421,800 |
| 2021 | $4,617 | $435,640 | $107,440 | $328,200 |
| 2020 | $4,983 | $402,400 | $91,700 | $310,700 |
| 2019 | $4,623 | $379,900 | $91,700 | $288,200 |
| 2018 | $4,881 | $364,800 | $91,700 | $273,100 |
| 2017 | $4,497 | $346,600 | $91,700 | $254,900 |
| 2016 | $4,519 | $331,600 | $91,700 | $239,900 |
| 2015 | $4,358 | $307,800 | $91,700 | $216,100 |
| 2014 | -- | $301,500 | $91,700 | $209,800 |
| 2013 | -- | $0 | $0 | $0 |
Property History
| Date | Event | Price | Change | Sq Ft Price |
|---|---|---|---|---|
| 08/07/2025 08/07/25 | Price Changed | $849,900 | -3.3% | $273 / Sq Ft |
| 08/01/2025 08/01/25 | For Sale | $879,000 | -- | $282 / Sq Ft |
Purchase History
| Date | Type | Sale Price | Title Company |
|---|---|---|---|
| Quit Claim Deed | -- | None Listed On Document | |
| Warranty Deed | -- | Spokane County Title Co |
Mortgage History
| Date | Status | Loan Amount | Loan Type |
|---|---|---|---|
| Previous Owner | $180,700 | New Conventional | |
| Previous Owner | $200,000 | Unknown | |
| Previous Owner | $239,400 | Purchase Money Mortgage |
Similar Homes in Nine Mile Falls, WA
Source: Spokane Association of REALTORS®
MLS Number: 202521612
APN: 07123.9064
- 21125 Byrne Ln
- 20701 W South Bank Rd
- 0 N Mathias Ln Unit SAR202516266
- 19647 N Mathias Ln
- 19821 N Mathias Ln
- 7263 Washington 291
- 6519I Myrtle Dr
- 6482 Lakeview Dr
- TBD Myrtle Dr
- 6533D Lois Way
- 6619 Long Lake Dr
- 23612 N Westlake Dr
- 5882 Carey Rd
- 18400 N Valley Rd Unit Approx
- 18524 N Valley Rd
- 6595D Lois Way
- 6627G Thomas Ln
- 6558 Kate Dr
- 6562 Kate Dr
- 6562 Kate Dr
- 5420 W Barnes Rd
- 9295 N Coursier Ln
- 8808 N Indian Trail Rd
- 4403 W Winston Ct
- 705 W Bellwood Dr
- 12710 N Mill Rd
- 15001 N Wandermere Rd
- 16320 N Hatch Rd
- 13660 W 6th Ave
- 13663 W 6th Ave
- 102 E Farwell Rd
- 304-S Kalispel Way
- 12501 W Sixth Ave
- 802 S Garfield Rd
- 1829 W Northridge Ct
- 514 E Hastings Rd
- 11684 N Standard Dr
- 11103 W 6th Ave
- 724 E Hastings Rd
- 822 S Delfino Ln






