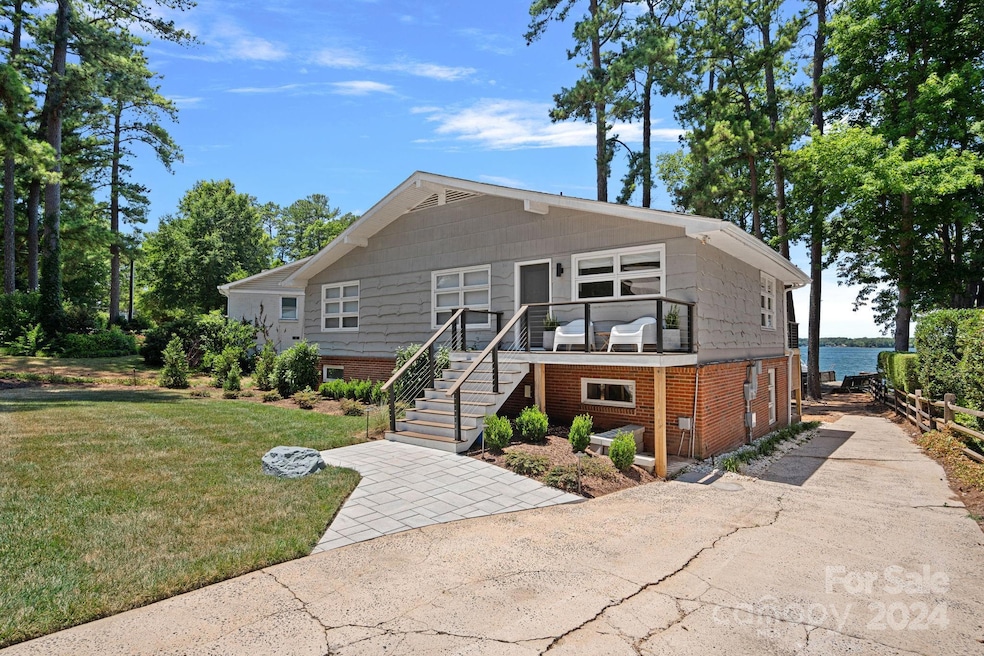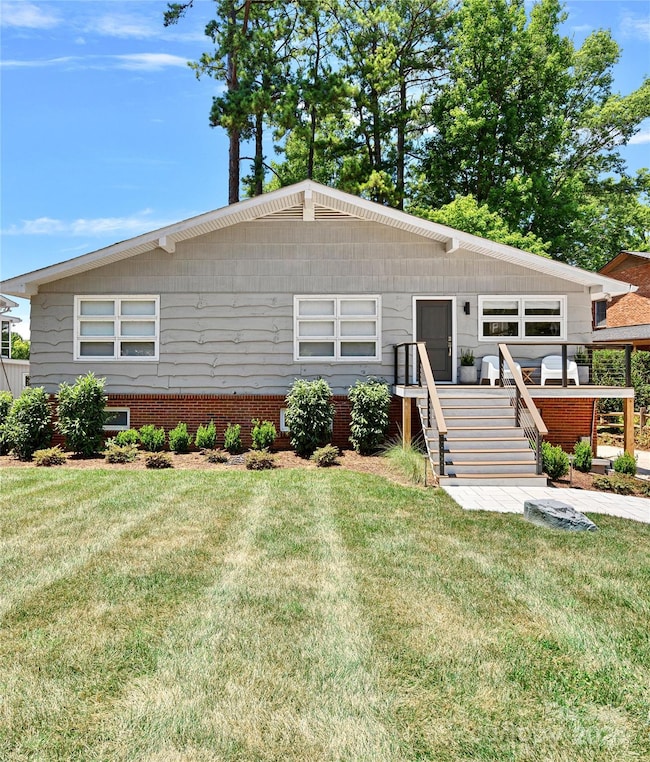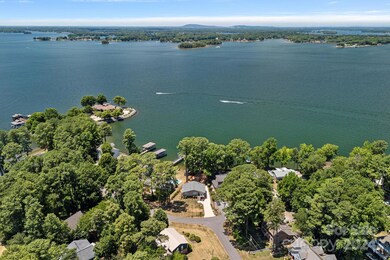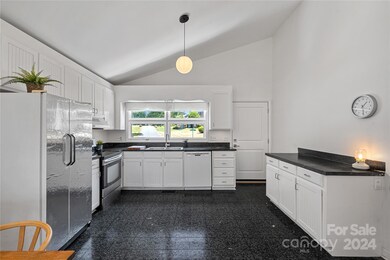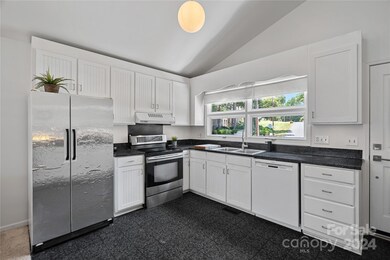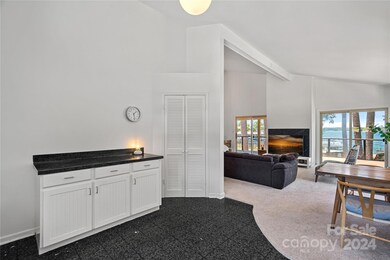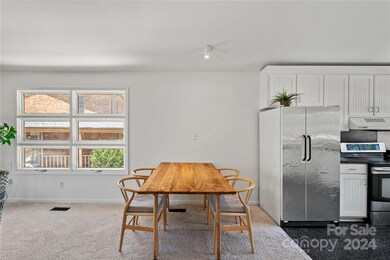
21101 Island Forest Dr Cornelius, NC 28031
Highlights
- Pier
- Waterfront
- Transitional Architecture
- Bailey Middle School Rated A-
- Open Floorplan
- Laundry Room
About This Home
As of September 2024Welcome to 21101 Island Forest! This timeless WATERFRONT ranch+basement features panoramic sunset views stretching for miles. A vaulted ceiling lends open elegance to this 3 bedroom (+basement office) 3 bath home nestled among established lakeside trees. Main-level balcony deck offers dramatic and generous views of Lake Norman. The home's dock, ready for improvements, has the potential for a lovely spacious seating area. Recent updates include a spa-like basement bathroom, smooth ceilings, designer paint, front yard landscaping, front door, new interior doors and much much more. Roof (2019). Though this home is perfectly livable as is, home is priced to reflect updates a buyer may elect to make. You'll find incredible possibilities remain to make this lake front home your own. There are two kitchens, one on the main floor and another in the walk-out basement. Come see the premier Island Forest neighborhood offering the quintessential Lake Norman experience.
Last Agent to Sell the Property
Southern Homes of the Carolinas, Inc Brokerage Email: jaynecantellorealtor@gmail.com License #299110 Listed on: 06/29/2024
Home Details
Home Type
- Single Family
Est. Annual Taxes
- $5,215
Year Built
- Built in 1973
Lot Details
- Waterfront
- Wood Fence
- Back Yard Fenced
- Property is zoned GR
HOA Fees
- $8 Monthly HOA Fees
Parking
- Driveway
Home Design
- Transitional Architecture
- Wood Siding
Interior Spaces
- 1-Story Property
- Open Floorplan
- Great Room with Fireplace
- Recreation Room with Fireplace
- Laundry Room
Kitchen
- Electric Oven
- Dishwasher
Bedrooms and Bathrooms
- 3 Main Level Bedrooms
- 3 Full Bathrooms
Basement
- Walk-Out Basement
- Basement Fills Entire Space Under The House
Outdoor Features
- Pier
Schools
- Cornelius Elementary School
- Bailey Middle School
- William Amos Hough High School
Utilities
- Forced Air Heating and Cooling System
- Heating System Uses Natural Gas
- Gas Water Heater
- Septic Tank
Community Details
- Voluntary home owners association
- Island Forest Community Association, Phone Number (917) 848-3044
- Island Forest Subdivision
Listing and Financial Details
- Assessor Parcel Number 001-111-06
Ownership History
Purchase Details
Home Financials for this Owner
Home Financials are based on the most recent Mortgage that was taken out on this home.Purchase Details
Home Financials for this Owner
Home Financials are based on the most recent Mortgage that was taken out on this home.Purchase Details
Purchase Details
Similar Homes in the area
Home Values in the Area
Average Home Value in this Area
Purchase History
| Date | Type | Sale Price | Title Company |
|---|---|---|---|
| Warranty Deed | $1,100,000 | None Listed On Document | |
| Warranty Deed | $705,000 | Southern Homes Title Inc | |
| Quit Claim Deed | -- | None Available | |
| Interfamily Deed Transfer | -- | None Available | |
| Deed | -- | -- |
Mortgage History
| Date | Status | Loan Amount | Loan Type |
|---|---|---|---|
| Open | $880,000 | New Conventional | |
| Previous Owner | $100,000 | Credit Line Revolving | |
| Previous Owner | $100,000 | Credit Line Revolving |
Property History
| Date | Event | Price | Change | Sq Ft Price |
|---|---|---|---|---|
| 09/20/2024 09/20/24 | Sold | $1,100,000 | -2.2% | $410 / Sq Ft |
| 07/13/2024 07/13/24 | Pending | -- | -- | -- |
| 07/12/2024 07/12/24 | Price Changed | $1,125,000 | -4.3% | $419 / Sq Ft |
| 06/29/2024 06/29/24 | For Sale | $1,175,000 | +66.7% | $437 / Sq Ft |
| 12/10/2021 12/10/21 | Sold | $705,000 | -9.0% | $255 / Sq Ft |
| 11/12/2021 11/12/21 | Pending | -- | -- | -- |
| 11/09/2021 11/09/21 | Price Changed | $775,000 | -8.8% | $281 / Sq Ft |
| 10/15/2021 10/15/21 | Price Changed | $850,000 | -5.6% | $308 / Sq Ft |
| 10/08/2021 10/08/21 | Price Changed | $900,000 | -7.7% | $326 / Sq Ft |
| 10/02/2021 10/02/21 | For Sale | $975,000 | -- | $353 / Sq Ft |
Tax History Compared to Growth
Tax History
| Year | Tax Paid | Tax Assessment Tax Assessment Total Assessment is a certain percentage of the fair market value that is determined by local assessors to be the total taxable value of land and additions on the property. | Land | Improvement |
|---|---|---|---|---|
| 2023 | $5,215 | $800,200 | $760,000 | $40,200 |
| 2022 | $5,168 | $604,100 | $440,000 | $164,100 |
| 2021 | $5,107 | $604,100 | $440,000 | $164,100 |
| 2020 | $5,107 | $610,700 | $440,000 | $170,700 |
| 2019 | $5,157 | $610,700 | $440,000 | $170,700 |
| 2018 | $5,395 | $497,800 | $420,000 | $77,800 |
| 2017 | $5,354 | $497,800 | $420,000 | $77,800 |
| 2016 | $5,350 | $497,800 | $420,000 | $77,800 |
| 2015 | -- | $497,800 | $420,000 | $77,800 |
| 2014 | $5,270 | $497,800 | $420,000 | $77,800 |
Agents Affiliated with this Home
-

Seller's Agent in 2024
Jayne Cantello
Southern Homes of the Carolinas, Inc
(408) 781-0847
59 Total Sales
-

Buyer's Agent in 2024
Justin Boston
Horizon Realty Carolinas
(704) 699-3728
91 Total Sales
-

Seller's Agent in 2021
Nancy Buckstad
EXP Realty LLC Mooresville
(704) 957-3990
265 Total Sales
-

Seller Co-Listing Agent in 2021
Candy Gilder
EXP Realty LLC Mooresville
(704) 451-2370
135 Total Sales
Map
Source: Canopy MLS (Canopy Realtor® Association)
MLS Number: 4143832
APN: 001-111-06
- 21013 Island Forest Dr
- 20732 Eastpoint Dr
- 20428 Island Forest Dr
- 20338 Christofle Dr
- 20400 Rainbow Cir
- 20711 Bethel Church Rd
- 124 Wellcraft Ct
- 19641 Meta Rd
- 19614 Meta Rd
- 20016 Walter Henderson Rd
- 19118 Betty Stough Rd
- 19040 Mary Ardrey Cir
- 191 Washam Rd
- 20305 Queensdale Dr
- 20308 Colony Point Ln
- 105 Pelican Ct
- 20361 Enclave Oaks Ct
- 19506 Mary Ardrey Cir
- 20114 Norman Colony Rd
- 22501 John Gamble Rd
