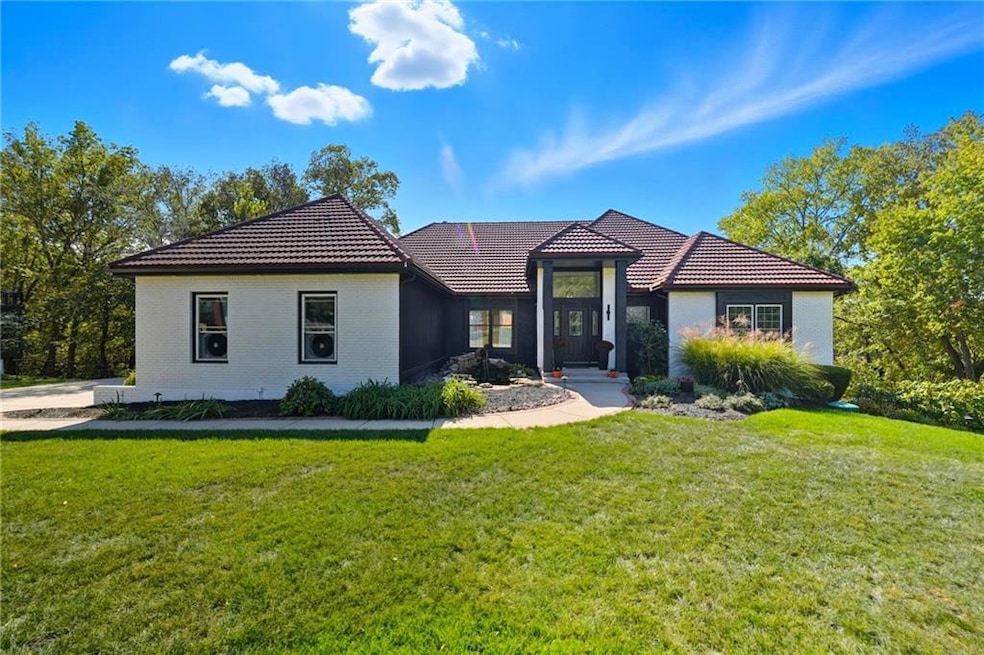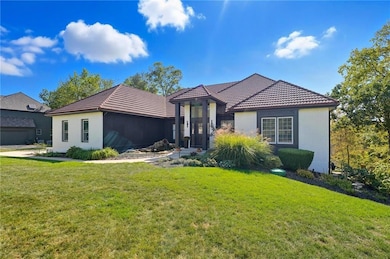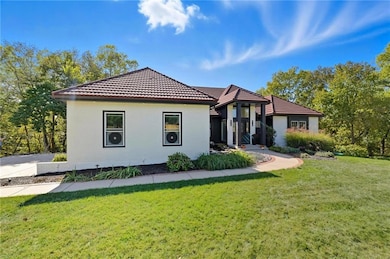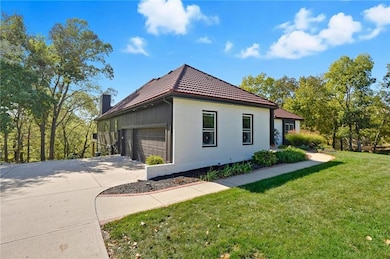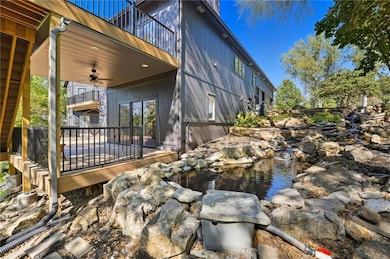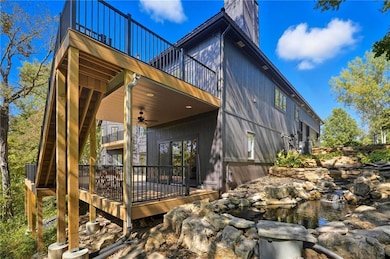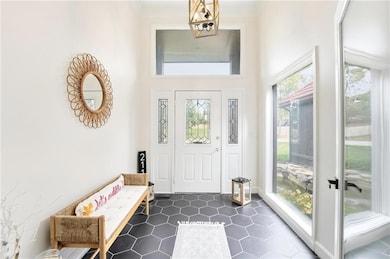21101 W 90th St Lenexa, KS 66220
Estimated payment $5,749/month
Highlights
- Private Dock
- 43,996 Sq Ft lot
- Pond
- Manchester Park Elementary School Rated A
- Deck
- Great Room with Fireplace
About This Home
Absolutely Stunning! One-of-a-kind sprawling Ranch/Reverse 1.5 tucked away on a quiet cul-de-sac in the highly sought-after Whispering Hills Estates! This custom-built home sits on a beautiful 1+ acre wooded lot backing to a private pond—offering breathtaking views and total privacy from nearly every room. Completely redone with exceptional craftsmanship and attention to detail, this home offers over 4,400 sq. ft. of open living space filled with natural light, floor-to-ceiling windows, soaring ceilings, and a seamless flow that makes it an entertainer’s dream. The main level features a gourmet kitchen with a large granite island, gas cooktop, new appliances, and stunning trifold glass doors that open to the outdoor living area. You’ll also find a formal dining room, great room with fireplace, and a luxurious master suite with spa-like bath and private deck. The walkout lower level includes three spacious bedrooms, two full baths, and a huge family room with fireplace. Trifold glass doors extend the living space outdoors, while a large recreation room and additional storage or workshop area under the suspended garage add incredible functionality. Step outside and be wowed by multi-level decks, gorgeous views, and incredible privacy! Follow the private stone pathway down to your very own dock on the pond. Located in a quiet, family-friendly neighborhood just minutes from **Lenexa City Center, shopping, and major highways—**this home truly has it all. Better hurry—this one won’t last!
Listing Agent
RE/MAX Realty Suburban Inc Brokerage Phone: 913-961-7531 License #SP00237124 Listed on: 10/11/2025
Home Details
Home Type
- Single Family
Est. Annual Taxes
- $9,968
Year Built
- Built in 1992
Lot Details
- 1.01 Acre Lot
- Cul-De-Sac
- Sprinkler System
HOA Fees
- $100 Monthly HOA Fees
Parking
- 3 Car Attached Garage
- Side Facing Garage
Home Design
- Traditional Architecture
- Metal Roof
Interior Spaces
- Central Vacuum
- Ceiling Fan
- Great Room with Fireplace
- 2 Fireplaces
- Family Room
- Living Room
- Formal Dining Room
- Recreation Room with Fireplace
- Laundry on main level
- Finished Basement
Kitchen
- Eat-In Kitchen
- Built-In Oven
- Dishwasher
- Kitchen Island
- Granite Countertops
- Disposal
Flooring
- Wood
- Tile
Bedrooms and Bathrooms
- 5 Bedrooms
- Walk-In Closet
- 4 Full Bathrooms
Outdoor Features
- Private Dock
- Pond
- Deck
Schools
- Manchester Park Elementary School
- Olathe Northwest High School
Utilities
- Central Air
- Heating System Uses Natural Gas
- Septic Tank
Listing and Financial Details
- Assessor Parcel Number IP84500000-0033
- $0 special tax assessment
Community Details
Overview
- Whispering Hills Homes Association
- Whispering Hills Subdivision
Recreation
- Trails
Map
Home Values in the Area
Average Home Value in this Area
Tax History
| Year | Tax Paid | Tax Assessment Tax Assessment Total Assessment is a certain percentage of the fair market value that is determined by local assessors to be the total taxable value of land and additions on the property. | Land | Improvement |
|---|---|---|---|---|
| 2024 | $9,968 | $78,016 | $15,135 | $62,881 |
| 2023 | $9,583 | $73,704 | $14,404 | $59,300 |
| 2022 | $9,210 | $68,989 | $14,404 | $54,585 |
| 2021 | $8,071 | $57,247 | $12,548 | $44,699 |
| 2020 | $8,044 | $56,500 | $12,548 | $43,952 |
| 2019 | $8,099 | $56,488 | $11,407 | $45,081 |
| 2018 | $7,916 | $54,556 | $11,407 | $43,149 |
| 2017 | $7,756 | $52,256 | $9,514 | $42,742 |
| 2016 | $7,381 | $50,761 | $9,417 | $41,344 |
| 2015 | $7,261 | $49,944 | $9,417 | $40,527 |
| 2013 | -- | $44,689 | $9,417 | $35,272 |
Property History
| Date | Event | Price | List to Sale | Price per Sq Ft | Prior Sale |
|---|---|---|---|---|---|
| 11/09/2025 11/09/25 | Pending | -- | -- | -- | |
| 11/06/2025 11/06/25 | Price Changed | $915,000 | -1.1% | $206 / Sq Ft | |
| 10/17/2025 10/17/25 | For Sale | $925,000 | +32.1% | $208 / Sq Ft | |
| 05/06/2022 05/06/22 | Sold | -- | -- | -- | View Prior Sale |
| 04/10/2022 04/10/22 | Pending | -- | -- | -- | |
| 03/17/2022 03/17/22 | For Sale | $700,000 | -- | $157 / Sq Ft |
Purchase History
| Date | Type | Sale Price | Title Company |
|---|---|---|---|
| Interfamily Deed Transfer | -- | -- |
Source: Heartland MLS
MLS Number: 2581456
APN: IP84500000-0033
- 9238 Marion St
- 9259 Deer Run St
- 9268 Brownridge St
- 21359 W 93rd Ct
- 20415 W 88th Terrace
- 8709 Pine St
- 20308 W 92nd St
- 9410 Deer Run St
- 8823 Vista Dr
- 22068 W 94th Terrace
- 22105 W 94th Terrace
- 22140 W 94th Terrace
- 22092 W 94th Terrace
- 22117 W 94th Terrace
- 22165 W 94th Terrace
- 22116 W 94th Terrace
- 22201 W 94th Terrace
- 22080 W 94th Terrace
- 22129 W 94th Terrace
- 22200 W 94th Terrace
