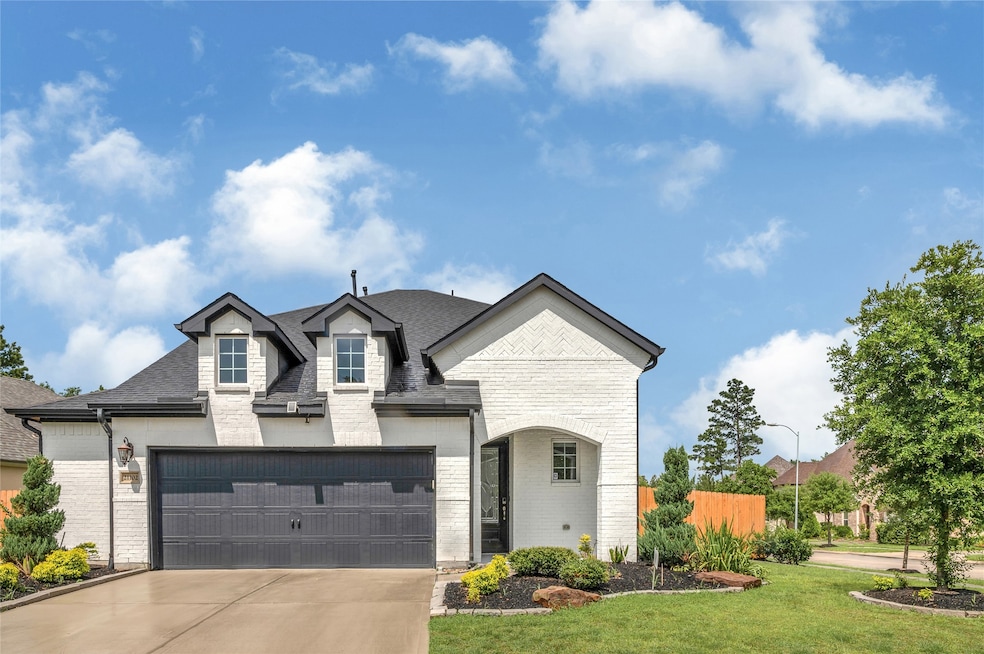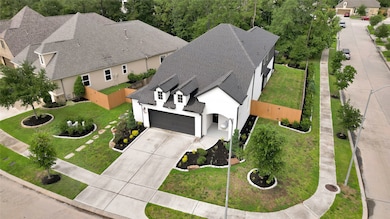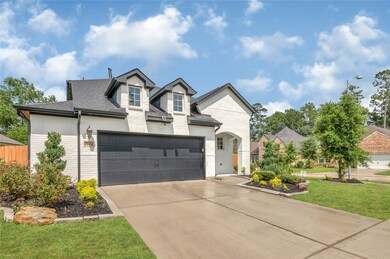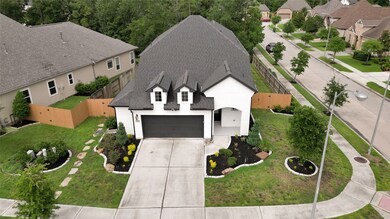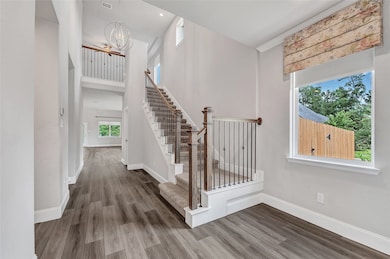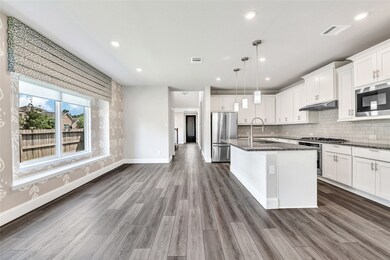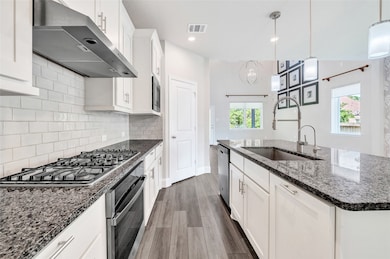21102 Verismo Dr Spring, TX 77386
Spring Trails NeighborhoodHighlights
- Community Pool
- Family Room Off Kitchen
- Cooling System Powered By Gas
- Broadway Elementary School Rated A
- 2 Car Attached Garage
- Living Room
About This Home
FORMER MODEL HOME . This spectacular home is located in Highly sought master planned community of Harmony. It has 4 bedrooms 3.5 baths with two ensuite bedrooms down and two bedrooms upstairs with a full bathroom,walk in closets and a very spacious game room. Walking into the foyer ,you are greeted by 18' ceiling in both the entry and living room. This home is walking distance to Broadway elementary school and zoned to Grand Oaks feeder schools.Close proximty to HEB,Kroger,Walmart and less than 10 mins away from Grandparkway and hardy toll road which makes it ideal for commuters. IAH Isn't too far either for air travellers.Exxon campus ,HP ,woodlands mall ,Methodist ,Memorial Hermann hospitals etc, are minutes away . No immediate back neighbor as you have a greenbelt and is located at the end of the street bringing so much quietness. Not much traffic . There are Walking trails, community pool,Comm gym etc Come see it to understand all the perks that comes with this beauty.
Home Details
Home Type
- Single Family
Est. Annual Taxes
- $10,803
Year Built
- Built in 2021
Lot Details
- 7,919 Sq Ft Lot
Parking
- 2 Car Attached Garage
Interior Spaces
- 2,629 Sq Ft Home
- Family Room Off Kitchen
- Living Room
Bedrooms and Bathrooms
- 4 Bedrooms
Schools
- Broadway Elementary School
- York Junior High School
- Grand Oaks High School
Utilities
- Cooling System Powered By Gas
- Central Heating and Cooling System
- Heating System Uses Gas
Listing and Financial Details
- Property Available on 6/5/25
- Long Term Lease
Community Details
Overview
- Vivace At Harmony 01 Subdivision
Recreation
- Community Pool
Pet Policy
- No Pets Allowed
Map
Source: Houston Association of REALTORS®
MLS Number: 71042591
APN: 9447-00-03500
- 2037 Capriccio Dr
- 27208 Adrian Hills Ln
- 27202 Allie Ct
- 27954 Presley Park Dr
- 1715 Laremont Bend Dr
- 28023 Ramones Dr
- 25007 Coperti Ln
- 1406 Kallie Hills Ln
- 27506 Colin Springs Ln
- 27515 Chris Ridge Ct
- 27438 Channing Springs Dr
- 27303 Balson Forest Ln
- 27326 Pendleton Trace Dr
- 28010 Drifters Bend Dr
- 1216 Matthew Hills Ln
- 1319 Allison Meadows Ct
- 1830 Britton Key Ln
- 27887 Serenata Springs Dr
- 27603 Molly Hills Ct
- 2712 Altissimo Ct
