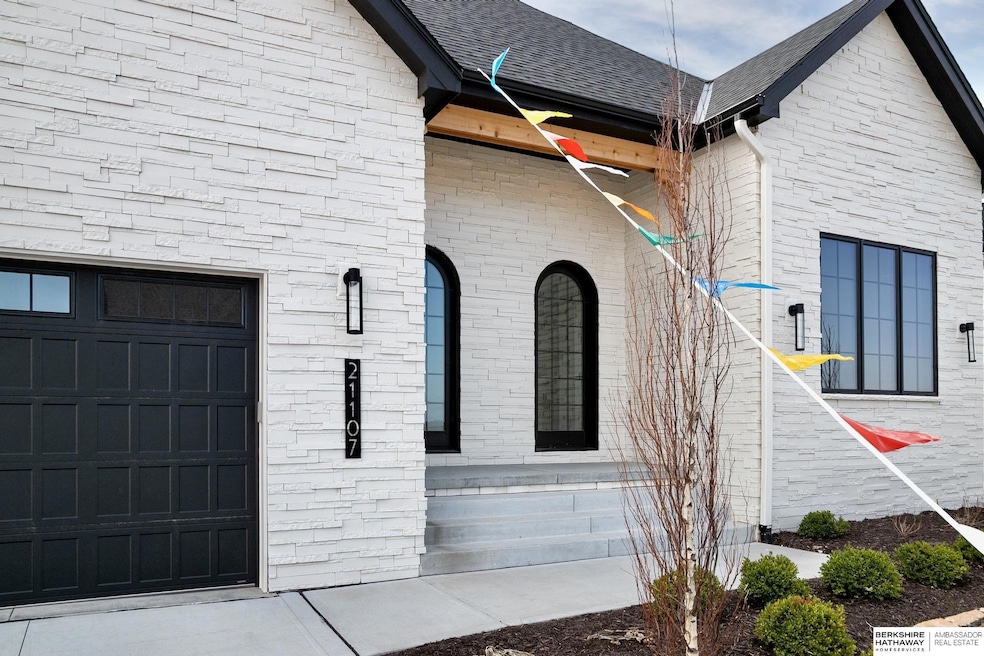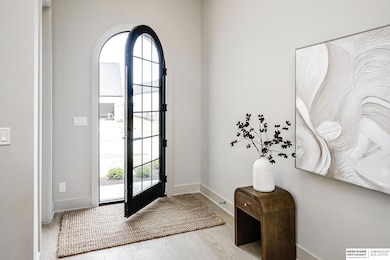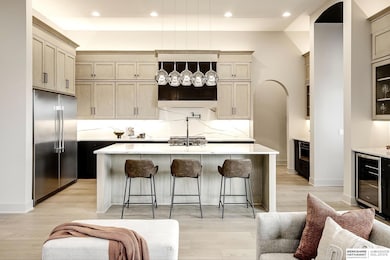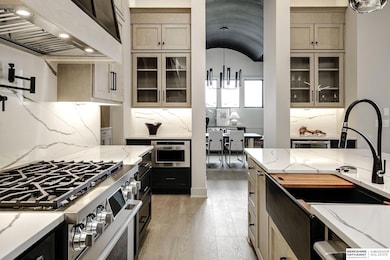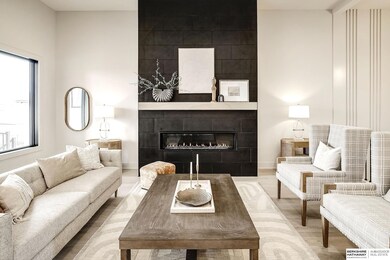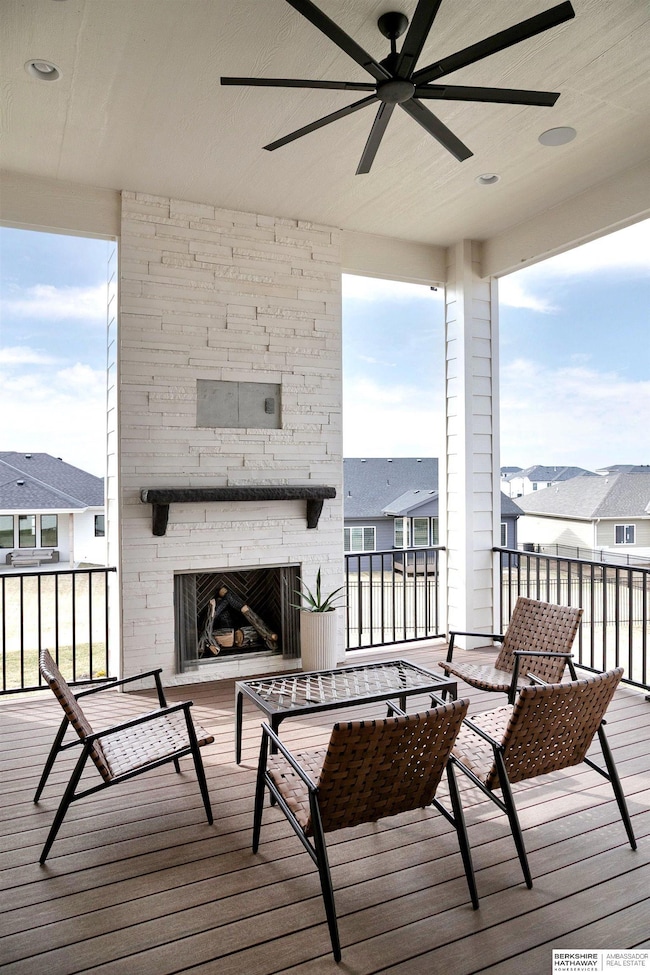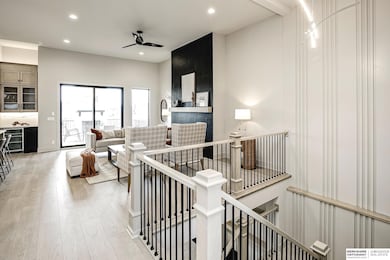21107 Laurel Ave Elkhorn, NE 68022
Estimated payment $5,870/month
Highlights
- New Construction
- Great Room with Fireplace
- Ranch Style House
- Arbor View Elementary School Rated A
- Vaulted Ceiling
- Mud Room
About This Home
The Villa home you have been waiting for - The Ethan by Edward Custom Homes! This walkout ranch was thoughtfully designed with an open floorplan, 12-foot ceilings, high-end amenities, and functional upgrades. Custom cabinets with spice racks, pan organizer, and soft-close throughout. Top-of-the-line appliances with extra large fridge, pot filler, & luxury quartz backsplash. Large walk-in pantry and mudroom. Separate dining room with barrel ceiling is a true show stopper for entertaining. Loads of natural light leading out to private deck with outdoor fireplace. Primary suite has vaulted ceilings, amazing windows, coffee bar, and a bathroom spa retreat with oversized closet. Main floor spacious office. Lower level has fantastic entertaining bar with tiled fireplace, 2 additional bedrooms, and large patio with extensive landscaping. Maintenance-free living with lawn & snow care provided. Fences allowed.
Home Details
Home Type
- Single Family
Est. Annual Taxes
- $14,738
Year Built
- Built in 2024 | New Construction
Lot Details
- 9,148 Sq Ft Lot
- Lot Dimensions are 70 x 136
HOA Fees
- $294 Monthly HOA Fees
Parking
- 2 Car Attached Garage
- Garage Door Opener
Home Design
- Ranch Style House
- Villa
- Composition Roof
- Concrete Perimeter Foundation
- Masonite
- Stone
Interior Spaces
- Wet Bar
- Vaulted Ceiling
- Gas Fireplace
- Mud Room
- Great Room with Fireplace
- 2 Fireplaces
- Formal Dining Room
- Finished Basement
- Basement Windows
- Walk-In Pantry
Flooring
- Wall to Wall Carpet
- Luxury Vinyl Plank Tile
- Luxury Vinyl Tile
Bedrooms and Bathrooms
- 3 Bedrooms
- Walk-In Closet
- Dual Sinks
Outdoor Features
- Covered Deck
- Patio
- Porch
Location
- City Lot
Schools
- Arbor View Elementary School
- Elkhorn North Ridge Middle School
- Elkhorn High School
Utilities
- Forced Air Heating and Cooling System
- Heating System Uses Natural Gas
- Cable TV Available
Community Details
- Association fees include ground maintenance, snow removal, common area maintenance
- Built by Edward Custom Homes
- Calarosa / Vistancia Calarosa Vistancia Vistancia / Calarosa Subdivision
Listing and Financial Details
- Assessor Parcel Number 2403231034
Map
Home Values in the Area
Average Home Value in this Area
Tax History
| Year | Tax Paid | Tax Assessment Tax Assessment Total Assessment is a certain percentage of the fair market value that is determined by local assessors to be the total taxable value of land and additions on the property. | Land | Improvement |
|---|---|---|---|---|
| 2025 | $14,738 | $757,100 | $70,000 | $687,100 |
| 2024 | $1,795 | $656,800 | $70,000 | $586,800 |
| 2023 | $1,795 | $70,000 | $70,000 | -- |
| 2022 | -- | $15,500 | $15,500 | -- |
Property History
| Date | Event | Price | List to Sale | Price per Sq Ft |
|---|---|---|---|---|
| 11/06/2025 11/06/25 | For Sale | $825,000 | -- | $217 / Sq Ft |
Source: Great Plains Regional MLS
MLS Number: 22531969
APN: 0323-1034-24
- 21101 Laurel Ave
- 21113 Laurel Ave
- 21112 Laurel Ave
- 5763 Kestrel Pkwy
- 5731 Kestrel Pkwy
- 21115 Jessie Ave
- 5908 N 209th St
- 21126 Hartman Ave
- 21138 Hartman Ave
- 5930 N 209 St
- 21150 Hartman Ave
- 5920 N 208th St
- 5924 N 208th St
- 5938 N 209 St
- 5729 N 209th St
- 5728 N 209th St
- 20814 Kansas Ave
- Edison Plan at Arcadia Ridge
- Glennview Plan at Arcadia Ridge
- Ellison Plan at Arcadia Ridge
- 20939 Ellison Ave
- 3333 N 212th St
- 19111 Grand Ave
- 20862 T Plaza
- 3535 Piney Creek Dr
- 3803 N 189th St
- 19910 Lake Plaza
- 2120 N Main St
- 19312 Grant Plaza
- 2302 N 204th St
- 3555 N 185th Ct
- 1805 N 207th St
- 1702 N 205th St
- 3132 N 186 Plaza
- 5406 N 186th St
- 1010 N 192nd Ct
- 17551 Pinkney St
- 5515 N Hws Cleveland Blvd
- 16925 Jardine Plaza
- 7908 N 169th St
