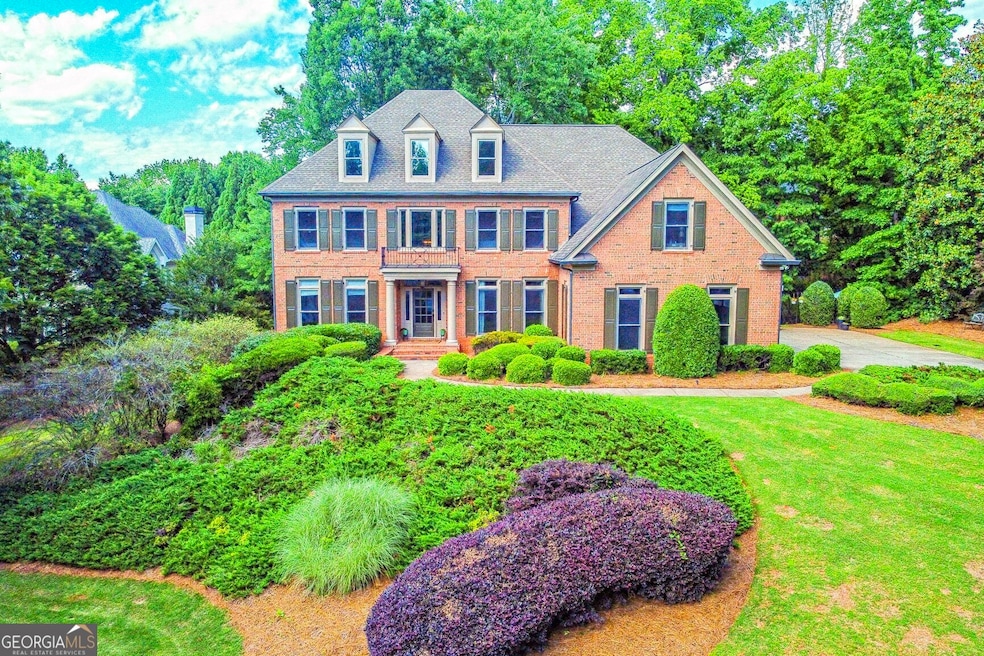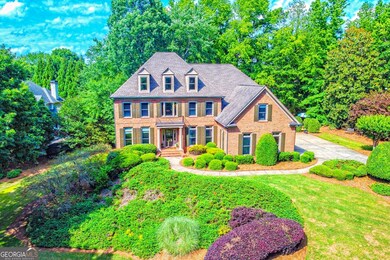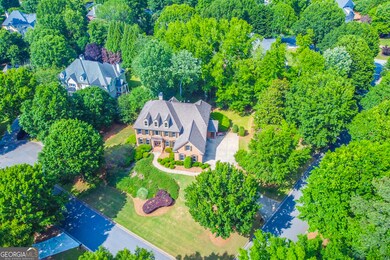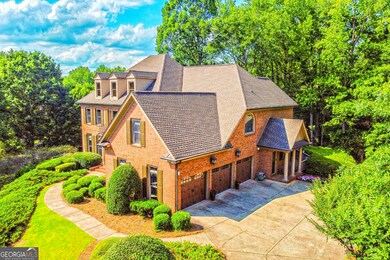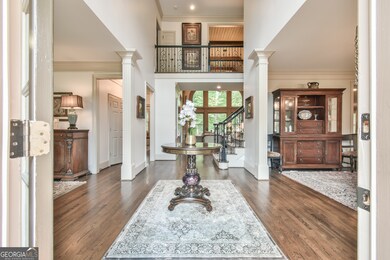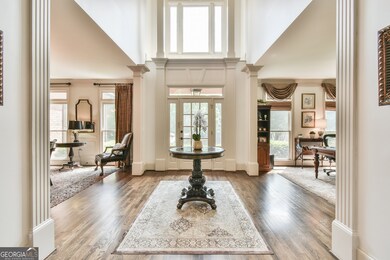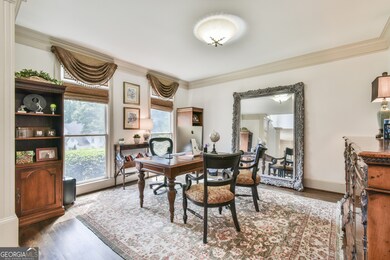An extraordinary opportunity awaits at 2111 Broadfield Run, a rare cul-de-sac home just three blocks from the front entrance of Sugarloaf Country Club, one of Atlanta's most prestigious gated communities. This elegant four-sided brick residence showcases high-end, decorator-quality finishes and refined architectural detailing throughout.Inside, you'll find 9-foot ceilings with crown molding, a dramatic two-story foyer and grand room, hardwood flooring on the main level, and four fireplaces that enhance both style and comfort. The home offers five spacious bedrooms, each with a private en suite bath, creating a luxurious sense of space and privacy. The main level features a sprawling, thoughtfully designed layout. A bright sunroom with travertine tile floors and a rustic stone fireplace provides a relaxing space for casual gatherings. Nearby, an inviting sitting area and expansive dining space make entertaining seamless. The gourmet kitchen is a chef's dream, complete with a built-in refrigerator, an oversized stove with a pot filler faucet, and plenty of prep and storage space. The formal dining room, measuring over 16 feet in length, is perfect for hosting dinner parties or family holidays. A grand two-story living room, centered around a striking stacked stone fireplace, acts as the home's natural gathering place. Just off the kitchen, a cozy den offers a quiet retreat for reading or TV time. At the front of the home, a spacious office or additional living area is filled with natural light and adds extra versatility. Completing the main level is a private guest suite with its own en suite bath, offering comfort and seclusion for visitors. Upstairs, the home continues to impress. The oversized primary suite features two separate sitting areas, a fireplace, hardwood floors, and motorized shades on all eight windows. The spa-like primary bath boasts travertine tile, an oversized frameless glass shower with a rainfall system, a soaking tub, and a dream walk-in closet complete with a custom built-in system and makeup vanity with a lighted mirror. The additional upstairs bedrooms are spacious and thoughtfully appointed. Two include walk-in showers with frameless glass doors, while the third has a tub/shower combination. All three offer large closets, and the two front-facing bedrooms also feature electronic shades. The terrace level provides abundant usable space and natural light through 14 full-size windows. This level includes a theater room with a wet bar, a putting green, a sunlit office area ideal for working from home, and a recreation room spacious enough for a ping pong or billiards table, complete with a two-way fireplace. There's also a unique, castle-style room with a speakeasy door that offers the potential to be transformed into a wine cellar or distinctive private retreat. Located within the guard-gated Sugarloaf Country Club, residents enjoy access to world-class amenities, including a Greg Norman-designed 27-hole TPC golf course, a 60,000-square-foot clubhouse, 14 tennis courts, pickleball courts, and a state-of-the-art swim and fitness complex.

