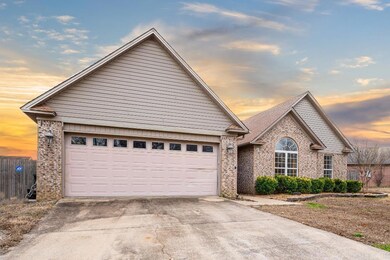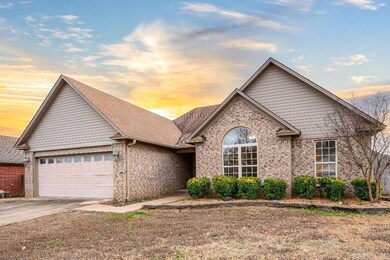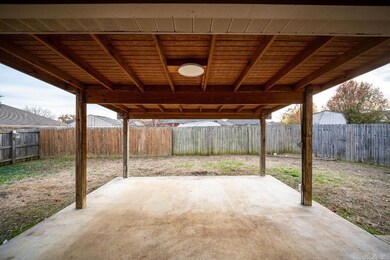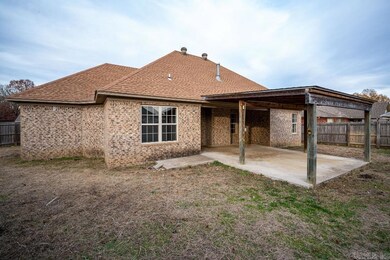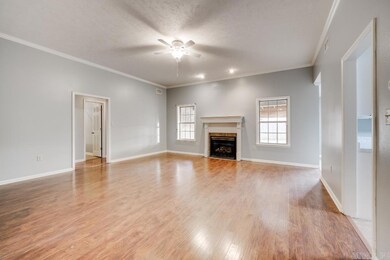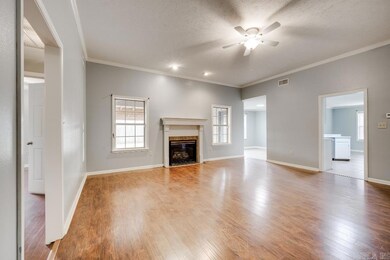
2111 Caleb Dr Searcy, AR 72143
Highlights
- Ranch Style House
- Wood Flooring
- Laundry Room
- Westside Elementary School Rated A-
- Formal Dining Room
- Central Heating and Cooling System
About This Home
As of February 2024FANTASTIC 3 BED 2 BATH HOME. THIS BEAUTIFUL HOME FEATURES HARDWOODS THROUGHOUT, TILE IN WET AREAS, FRESH NEUTRAL PAINT, STAINLESS APPLIANCES, PERGOLA IN BACK PERFECT FOR ENTERTAINING AND MUCH MORE. SUPER CLEAN AND MOVE IN READY
Home Details
Home Type
- Single Family
Est. Annual Taxes
- $1,224
Year Built
- Built in 2005
Lot Details
- 8,712 Sq Ft Lot
- Fenced
- Level Lot
Parking
- 2 Car Garage
Home Design
- Ranch Style House
- Brick Exterior Construction
- Slab Foundation
- Composition Roof
Interior Spaces
- 1,850 Sq Ft Home
- Formal Dining Room
- Laundry Room
Kitchen
- Electric Range
- Microwave
- Dishwasher
Flooring
- Wood
- Tile
Bedrooms and Bathrooms
- 3 Bedrooms
- 2 Full Bathrooms
Utilities
- Central Heating and Cooling System
Listing and Financial Details
- Assessor Parcel Number 016-03065-820
Ownership History
Purchase Details
Purchase Details
Home Financials for this Owner
Home Financials are based on the most recent Mortgage that was taken out on this home.Purchase Details
Home Financials for this Owner
Home Financials are based on the most recent Mortgage that was taken out on this home.Purchase Details
Home Financials for this Owner
Home Financials are based on the most recent Mortgage that was taken out on this home.Purchase Details
Home Financials for this Owner
Home Financials are based on the most recent Mortgage that was taken out on this home.Purchase Details
Purchase Details
Similar Homes in Searcy, AR
Home Values in the Area
Average Home Value in this Area
Purchase History
| Date | Type | Sale Price | Title Company |
|---|---|---|---|
| Interfamily Deed Transfer | -- | None Available | |
| Warranty Deed | $161,000 | White County Title Company | |
| Warranty Deed | $154,500 | None Available | |
| Warranty Deed | -- | -- | |
| Warranty Deed | $138,000 | None Available | |
| Warranty Deed | $18,000 | -- | |
| Deed | -- | -- |
Mortgage History
| Date | Status | Loan Amount | Loan Type |
|---|---|---|---|
| Open | $212,087 | FHA | |
| Closed | $161,000 | New Conventional | |
| Closed | $158,083 | FHA | |
| Previous Owner | $103,500 | New Conventional | |
| Previous Owner | $25,500 | Stand Alone Second | |
| Previous Owner | $122,400 | New Conventional |
Property History
| Date | Event | Price | Change | Sq Ft Price |
|---|---|---|---|---|
| 02/12/2024 02/12/24 | Sold | $216,000 | -4.0% | $117 / Sq Ft |
| 01/10/2024 01/10/24 | Pending | -- | -- | -- |
| 01/02/2024 01/02/24 | Price Changed | $224,900 | -2.2% | $122 / Sq Ft |
| 12/13/2023 12/13/23 | For Sale | $229,900 | +42.8% | $124 / Sq Ft |
| 08/24/2018 08/24/18 | Sold | $161,000 | -2.4% | $86 / Sq Ft |
| 08/02/2018 08/02/18 | For Sale | $164,900 | 0.0% | $88 / Sq Ft |
| 07/26/2018 07/26/18 | Pending | -- | -- | -- |
| 06/11/2018 06/11/18 | Price Changed | $164,900 | -2.4% | $88 / Sq Ft |
| 04/30/2018 04/30/18 | Price Changed | $169,000 | -5.6% | $90 / Sq Ft |
| 04/06/2018 04/06/18 | For Sale | $179,000 | +15.9% | $96 / Sq Ft |
| 10/31/2014 10/31/14 | Sold | $154,500 | 0.0% | $83 / Sq Ft |
| 10/01/2014 10/01/14 | Pending | -- | -- | -- |
| 06/27/2014 06/27/14 | For Sale | $154,500 | -- | $83 / Sq Ft |
Tax History Compared to Growth
Tax History
| Year | Tax Paid | Tax Assessment Tax Assessment Total Assessment is a certain percentage of the fair market value that is determined by local assessors to be the total taxable value of land and additions on the property. | Land | Improvement |
|---|---|---|---|---|
| 2024 | $1,371 | $33,770 | $3,600 | $30,170 |
| 2023 | $1,223 | $33,770 | $3,600 | $30,170 |
| 2022 | $737 | $33,770 | $3,600 | $30,170 |
| 2021 | $737 | $33,770 | $3,600 | $30,170 |
| 2020 | $737 | $27,390 | $6,160 | $21,230 |
| 2019 | $737 | $27,390 | $6,160 | $21,230 |
| 2018 | $762 | $30,840 | $6,160 | $24,680 |
| 2017 | $1,252 | $30,840 | $6,160 | $24,680 |
| 2016 | $1,252 | $30,840 | $6,160 | $24,680 |
| 2015 | $1,272 | $31,330 | $5,400 | $25,930 |
| 2014 | $1,272 | $31,330 | $5,400 | $25,930 |
Agents Affiliated with this Home
-
Ralph Harvey

Seller's Agent in 2024
Ralph Harvey
ListWithFreedom.com, Inc.
(855) 456-4945
11,387 Total Sales
-
Jenna Friday
J
Buyer's Agent in 2024
Jenna Friday
United Country Real Estate Natural State Home & Land
(501) 454-9560
12 Total Sales
-
Barbara Duncan
B
Seller's Agent in 2018
Barbara Duncan
RE/MAX
(501) 278-6817
68 Total Sales
-
Valerie Canepa
V
Seller Co-Listing Agent in 2018
Valerie Canepa
RE/MAX
(501) 473-7151
74 Total Sales
-
Liz Howell

Buyer's Agent in 2018
Liz Howell
Howell Realty Pros
(501) 230-2667
285 Total Sales
-
Beverly Baldridge

Seller's Agent in 2014
Beverly Baldridge
RE/MAX
(501) 207-3801
170 Total Sales
Map
Source: Cooperative Arkansas REALTORS® MLS
MLS Number: 23039737
APN: 016-03065-820
- 300 N Sawmill Rd
- 423 E Palmer Ct
- 2405 Audley Bolton Dr
- 34 Sherwood Loop
- 6 Palmer Ct
- 7 Samantha Cir
- 408 Crain Dr
- 301 Jennifer Ln
- 305 Crain Dr
- 105 Nicole Dr
- 0 W Beebe Capps Expy Unit 22023380
- 304 Country Squire Ln
- 7.24 acres off Verkler Ln
- 107 Lido Place
- 6 Meadow Lane Dr
- 6 Lynwood Dr
- 8.45 acres off Verkler Ln
- 6.89 acres off Verkler Ln
- 412 Country Squire Ln
- 111 Woodlane Dr

