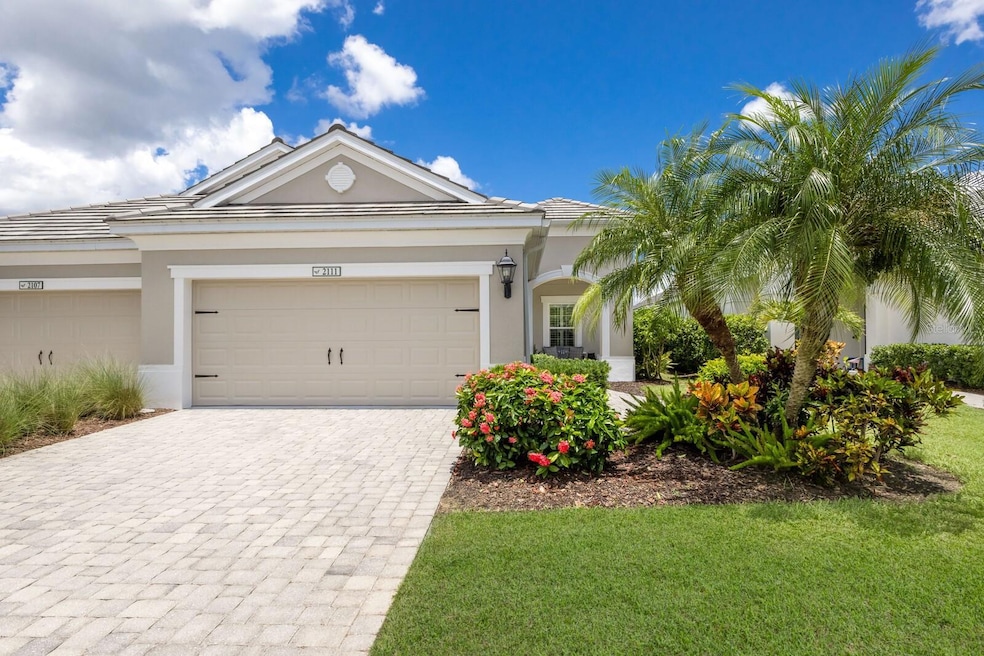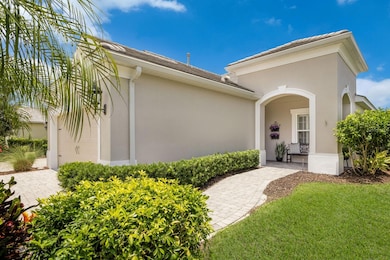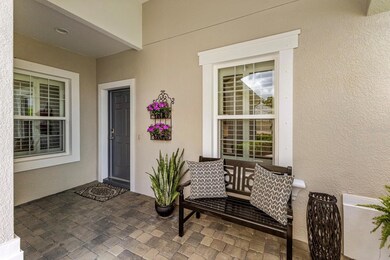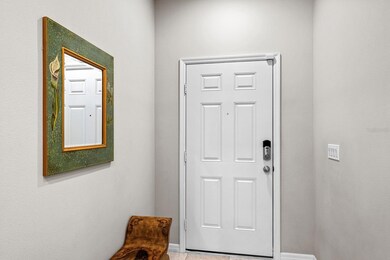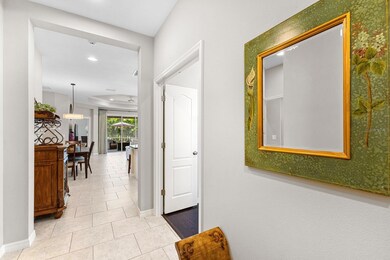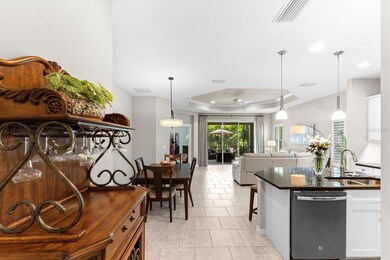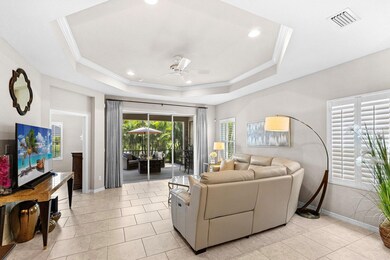
2111 Crystal Lake Trail Bradenton, FL 34211
Estimated payment $2,784/month
Highlights
- Lake Front
- Gated Community
- Private Lot
- B.D. Gullett Elementary School Rated A-
- Open Floorplan
- Florida Architecture
About This Home
NEW PRICE on this Waterfront Villa in Eagle Trace-MOVE IN READY, RESORT LIFESTYLE, NO CDD FEE, NEW AC!
Welcome to this beautifully maintained, move-in ready villa in the gated, resort style community of Eagle Trace in Lakewood Ranch. With NO CDD FEES and in Flood Zone X where flood insurance is not required, this is Florida living made easy.
Begin your morning with coffee on the charming front porch, feeling the soft breeze as the neighborhood wakes up arround you. Step inside to a warm, inviting interior with plantation shutters, crown-molding coffered ceilings, and natural light that dances across the professionally cleaned ceramic tile floors. The heart of the home is the kitchen, where a spacious island invites friends and family to gather. You'll appreciate the upgraded wood cabinetry with rollout shelves, GE Slate Profile Series natural gas appliances and undercabinet LED Lighting.
The open floor plan flows effortlessly into the extended, enclosed lanai, a perfect retreat to enjoy sunsets year-round. With roll-up sunshades, peaceful lake views and lush landscaping, you'll find it easy to relax and soak in the Florida lifestyle. The villas thoughtful floor plan offers two spacious bedrooms and a versitle den that can transform into your private office, reading nook or guest space. The primary suite is your personal haven, complete with a custom walk-in closet system and an en-suite bath featurning double sinks and a tiled walk-in shower. A well appointed guest bedroom and bath ensure comfort for your visitors, while the laundry room with storage cabinets and included NEW WASHER & DRYER in 2024 adds convenience to your daily routine.
BRAND NEW AC SYSTEM INSTALLED JULY 2025 to keep you cool in the warm summer months and give you peace of mind for years to come.
The two-car garage features a painted floor, adjustable shelving, utility sink and holds the storm shutters for peace of mind during every season. Step outside and the community becomes an extension of your lifestyle. Eagle Trace offers a resort-style pool and spa, tennis and pickleball courts, a playground, two dog parks, and scenic walking trails. With a tile roof and thoughtful upgrades throughout, this villa is more than a home-it is your chance to embrace the Lakewood Ranch lifestyle and A Rated Schools.
Ready to embrace waterfront living in Eagle Trace? Call me today to tour this beautiful villa and make it yours.
Located just a short drive to Siesta Key Beach, UTC Mall, St Armand Circle, Ringling Museum, Longobat Key, Anna Maria Island, Sarasota Bradenton International Airport and Downtown Sarasota.
Listing Agent
FATHOM REALTY FL LLC Brokerage Phone: 888-455-6040 License #3386096 Listed on: 07/18/2025

Property Details
Home Type
- Multi-Family
Est. Annual Taxes
- $3,268
Year Built
- Built in 2016
Lot Details
- 4,874 Sq Ft Lot
- Lake Front
- End Unit
- South Facing Home
- Mature Landscaping
- Private Lot
- Irrigation Equipment
- Landscaped with Trees
HOA Fees
- $337 Monthly HOA Fees
Parking
- 2 Car Attached Garage
- Garage Door Opener
Home Design
- Florida Architecture
- Villa
- Property Attached
- Slab Foundation
- Tile Roof
- Block Exterior
- Stucco
Interior Spaces
- 1,525 Sq Ft Home
- 1-Story Property
- Open Floorplan
- Crown Molding
- Coffered Ceiling
- Tray Ceiling
- Ceiling Fan
- Double Pane Windows
- Shutters
- Drapes & Rods
- Sliding Doors
- Combination Dining and Living Room
- Den
- Lake Views
Kitchen
- Eat-In Kitchen
- Range
- Microwave
- Ice Maker
- Dishwasher
- Stone Countertops
- Solid Wood Cabinet
- Disposal
Flooring
- Wood
- Laminate
- Concrete
- Ceramic Tile
Bedrooms and Bathrooms
- 2 Bedrooms
- Split Bedroom Floorplan
- En-Suite Bathroom
- Walk-In Closet
- 2 Full Bathrooms
Laundry
- Laundry Room
- Dryer
- Washer
Home Security
- Home Security System
- Hurricane or Storm Shutters
- Fire and Smoke Detector
Outdoor Features
- Access To Lake
- Enclosed Patio or Porch
- Exterior Lighting
- Rain Gutters
Schools
- Gullett Elementary School
- Dr Mona Jain Middle School
- Lakewood Ranch High School
Utilities
- Central Heating and Cooling System
- Heating System Uses Natural Gas
- Natural Gas Connected
- Gas Water Heater
- Water Softener
- Fiber Optics Available
- Cable TV Available
Listing and Financial Details
- Visit Down Payment Resource Website
- Tax Lot 57
- Assessor Parcel Number 567702709
Community Details
Overview
- Association fees include pool, ground maintenance, private road
- Andrea Bull Association, Phone Number (941) 348-2912
- Visit Association Website
- Built by Neal Communities
- Lakewood Ranch Community
- Eagle Trace Ph Ii C Subdivision
- The community has rules related to deed restrictions
Recreation
- Tennis Courts
- Community Playground
- Community Pool
- Park
- Dog Park
Pet Policy
- Pets Allowed
Additional Features
- Community Mailbox
- Gated Community
Map
Home Values in the Area
Average Home Value in this Area
Tax History
| Year | Tax Paid | Tax Assessment Tax Assessment Total Assessment is a certain percentage of the fair market value that is determined by local assessors to be the total taxable value of land and additions on the property. | Land | Improvement |
|---|---|---|---|---|
| 2025 | $3,227 | $264,300 | -- | -- |
| 2024 | $3,227 | $256,851 | -- | -- |
| 2023 | $3,227 | $249,370 | $0 | $0 |
| 2022 | $3,138 | $242,107 | $0 | $0 |
| 2021 | $3,016 | $235,055 | $0 | $0 |
| 2020 | $3,117 | $231,810 | $0 | $0 |
| 2019 | $3,079 | $227,029 | $0 | $0 |
| 2018 | $3,055 | $222,796 | $0 | $0 |
| 2017 | $2,841 | $218,214 | $0 | $0 |
| 2016 | $1,118 | $62,500 | $0 | $0 |
Property History
| Date | Event | Price | Change | Sq Ft Price |
|---|---|---|---|---|
| 08/01/2025 08/01/25 | Pending | -- | -- | -- |
| 07/29/2025 07/29/25 | Price Changed | $399,900 | -4.8% | $262 / Sq Ft |
| 07/18/2025 07/18/25 | For Sale | $419,900 | +43.3% | $275 / Sq Ft |
| 08/29/2019 08/29/19 | Sold | $293,000 | -2.2% | $192 / Sq Ft |
| 07/06/2019 07/06/19 | Pending | -- | -- | -- |
| 06/17/2019 06/17/19 | For Sale | $299,500 | -- | $196 / Sq Ft |
Purchase History
| Date | Type | Sale Price | Title Company |
|---|---|---|---|
| Special Warranty Deed | $100 | None Listed On Document | |
| Warranty Deed | $293,000 | Attorney | |
| Interfamily Deed Transfer | -- | Allegiant Title Professional | |
| Special Warranty Deed | $284,644 | Allegiant Title Professional |
Similar Homes in Bradenton, FL
Source: Stellar MLS
MLS Number: A4658692
APN: 5677-0270-9
- 12241 Perennial Place
- 12331 Half Moon Lake Terrace
- 2006 Red Lake Run
- 12511 Halfmoon Lake Terrace
- 12225 Whisper Lake Dr
- 2209 Woodleaf Hammock Ct
- 2240 Crystal Lake Trail
- 12026 Perennial Place
- 12019 Sawgrass Lake Terrace
- 1739 Lake Verona Cir
- 12014 Perennial Place
- 12715 Lake Silver Ave
- 12132 Gannett Place
- 12031 Medley Terrace
- 2520 Avolet Ct
- 2532 Avolet Ct
- 12944 Bliss Loop
- 1824 Woodleaf Hammock Ct
- 3248 Anchor Bay Trail
- 12941 Bliss Loop
