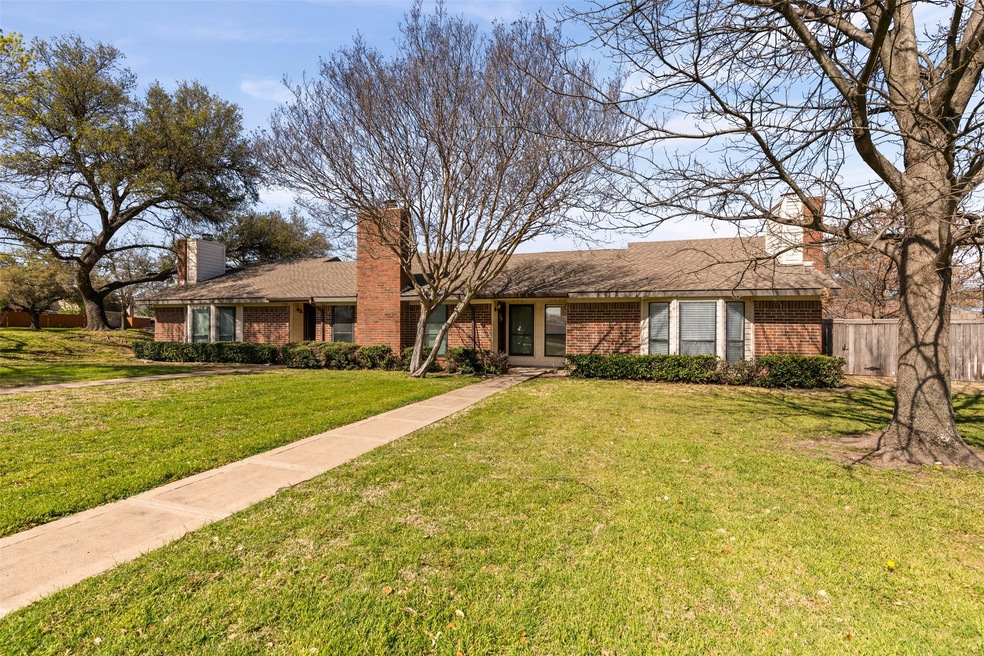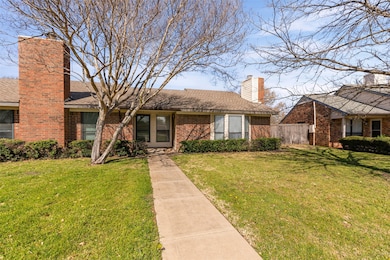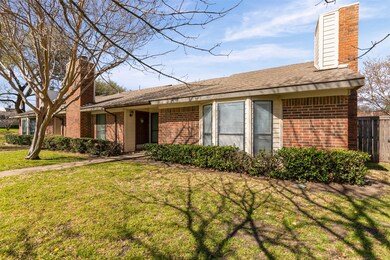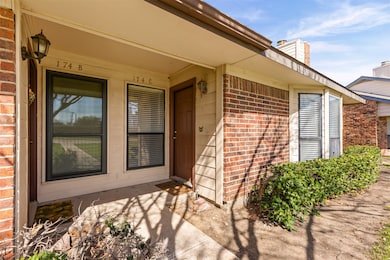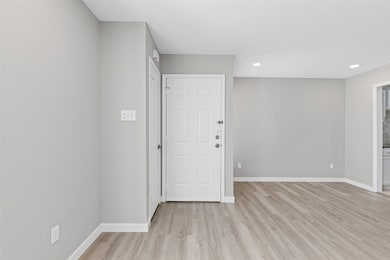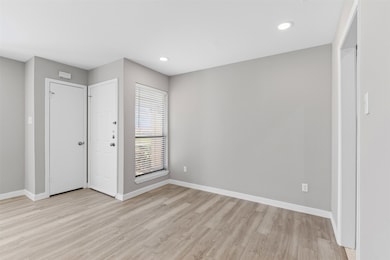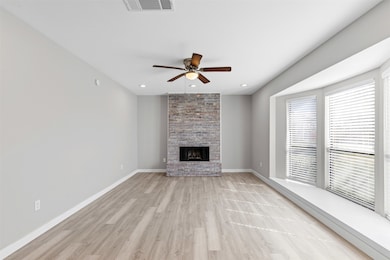
2111 E Belt Line Rd Unit 174C Richardson, TX 75081
Duck Creek NeighborhoodEstimated payment $1,605/month
Highlights
- 11.74 Acre Lot
- Traditional Architecture
- Bay Window
- Dartmouth Elementary School Rated A-
- Granite Countertops
- Interior Lot
About This Home
LOCATION, LOCATION!!! Absolutely charming condo located in the tree lined Oasis of Millwood Creek in the heart of Richardson! Offers 1 bedroom and 1 bath. Completely updated and nicely cared for. Granite counters in kitchen. Step into the inviting living room, where a cozy fireplace sets the perfect ambience and a large window fills the space with natural light, offering the perfect nook for plants or decor to brighten the room. Oversized master bedroom features a large closet. Private enclosed patio off the kitchen offers outdoor seating. Two assigned parking spaces directly behind unit. Large front yard area. Short distance to restaurants, retail shopping & entertainment. Also within minutes of North Central Expressway, making a great commute. New washer and dryer conveys with purchase. This property will not last! HOA includes property insurance, landscape, trash and water.
Listing Agent
Monument Realty Brokerage Phone: 214-450-7544 License #0571491 Listed on: 03/13/2025

Property Details
Home Type
- Condominium
Est. Annual Taxes
- $3,740
Year Built
- Built in 1982
Lot Details
- Wood Fence
- Landscaped
HOA Fees
- $179 Monthly HOA Fees
Parking
- Assigned Parking
Home Design
- Traditional Architecture
- Brick Exterior Construction
- Slab Foundation
- Composition Roof
Interior Spaces
- 754 Sq Ft Home
- 1-Story Property
- Wood Burning Fireplace
- Window Treatments
- Bay Window
- Electric Dryer Hookup
Kitchen
- Electric Cooktop
- Dishwasher
- Granite Countertops
Flooring
- Tile
- Vinyl Plank
Bedrooms and Bathrooms
- 1 Bedroom
- 1 Full Bathroom
Schools
- Dartmouth Elementary School
- Berkner High School
Utilities
- Central Heating and Cooling System
- Cable TV Available
Community Details
- Association fees include management, insurance, ground maintenance, maintenance structure, sewer, water
- Millwood Creek HOA
- Millwood Creek Condos Ph 01 04 Subdivision
Listing and Financial Details
- Legal Lot and Block 1 / A
- Assessor Parcel Number 42107090000A00003
Map
Home Values in the Area
Average Home Value in this Area
Tax History
| Year | Tax Paid | Tax Assessment Tax Assessment Total Assessment is a certain percentage of the fair market value that is determined by local assessors to be the total taxable value of land and additions on the property. | Land | Improvement |
|---|---|---|---|---|
| 2023 | $3,453 | $131,950 | $44,970 | $86,980 |
| 2022 | $3,042 | $124,410 | $44,970 | $79,440 |
| 2021 | $2,397 | $91,410 | $44,970 | $46,440 |
| 2020 | $2,440 | $91,410 | $44,970 | $46,440 |
| 2019 | $2,561 | $91,410 | $44,970 | $46,440 |
| 2018 | $2,015 | $75,400 | $14,990 | $60,410 |
| 2017 | $1,619 | $60,640 | $14,990 | $45,650 |
| 2016 | $1,619 | $60,640 | $14,990 | $45,650 |
| 2015 | $1,600 | $60,640 | $14,990 | $45,650 |
| 2014 | $1,600 | $60,640 | $14,990 | $45,650 |
Property History
| Date | Event | Price | Change | Sq Ft Price |
|---|---|---|---|---|
| 03/28/2025 03/28/25 | Price Changed | $199,900 | -4.8% | $265 / Sq Ft |
| 03/13/2025 03/13/25 | For Sale | $210,000 | -- | $279 / Sq Ft |
Purchase History
| Date | Type | Sale Price | Title Company |
|---|---|---|---|
| Warranty Deed | -- | Allegiance Title | |
| Vendors Lien | -- | -- |
Mortgage History
| Date | Status | Loan Amount | Loan Type |
|---|---|---|---|
| Previous Owner | $42,400 | Purchase Money Mortgage |
Similar Homes in the area
Source: North Texas Real Estate Information Systems (NTREIS)
MLS Number: 20869695
APN: 42107090000A00003
- 2111 E Belt Line Rd Unit 174C
- 100 Trellis Place Unit 102
- 145 Trellis Place Unit 145
- 1911 Marquette Dr
- 208 Village Dr N
- 1908 University Dr
- 1904 Centenary Dr
- 2314 Village Dr N
- 2100 Scarlet Oak Dr
- 210 Hemlock Dr
- 303 Trailridge Dr
- 222 Mistletoe Dr
- 3521 Post Oak Rd
- 1804 University Dr
- 3401 Greenview Dr
- 2123 Sunrise Trail
- 1907 Plymouth Rock Dr
- 2114 Sunrise Trail
- 3806 Star Trek Ln
- 3306 Latham Dr
