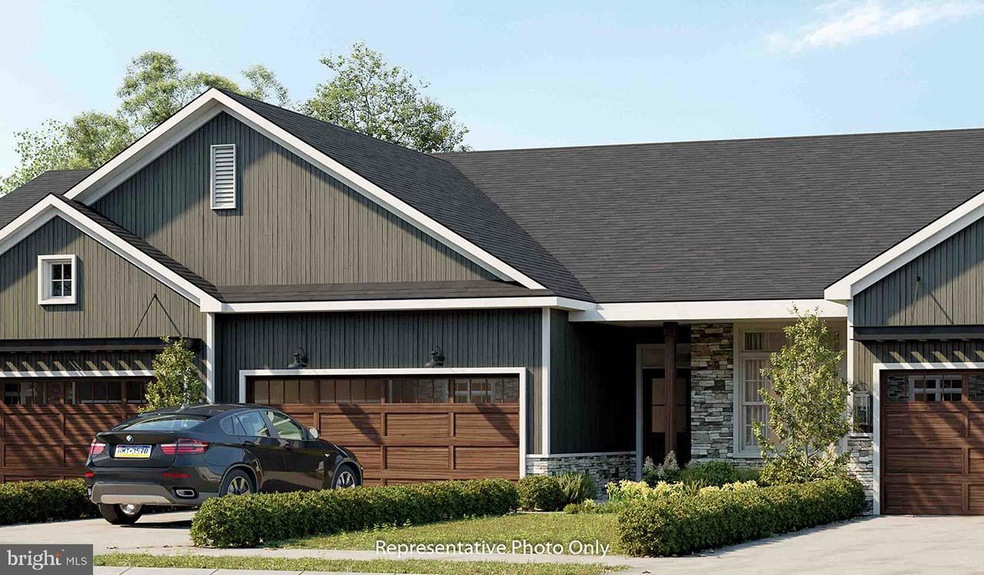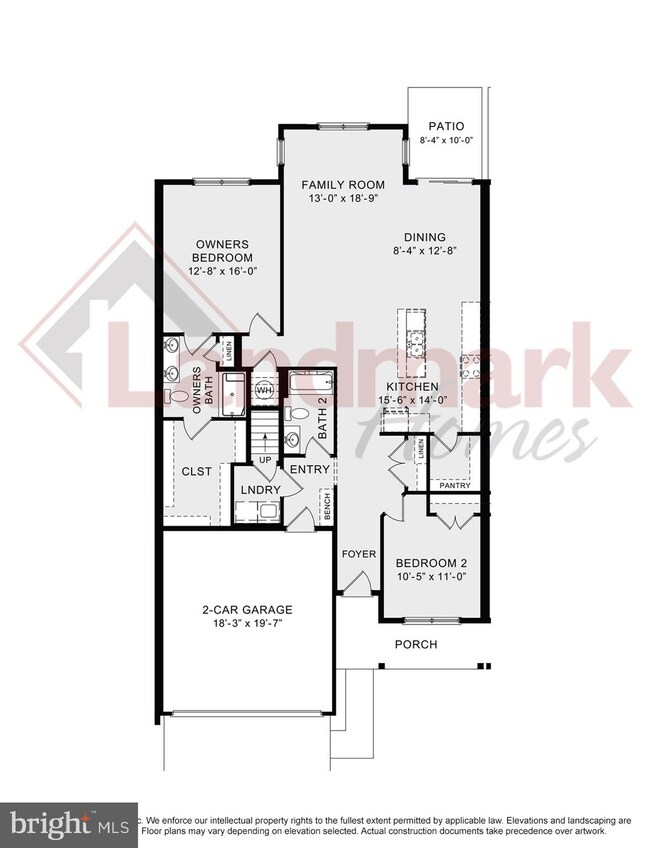
2111 Hill Side Dr Unit 401T Mechanicsburg, PA 17055
Monroe Township NeighborhoodHighlights
- New Construction
- Open Floorplan
- Main Floor Bedroom
- Senior Living
- Traditional Architecture
- High Ceiling
About This Home
As of August 2024CT-401 – Monroe - 2 Beds – 2 Baths –1577 SQ FT | $371,700 in Cortland Park 55+
UNDER CONSTRUCTION: This 1-story townhome in the 55+ community of Cortland Park boasts 10 ft ceilings and a 2-car garage with mudroom entry including a built-in bench. Stylish vinyl plank flooring in the foyer extends to the dining area, kitchen, and family room. The kitchen features stainless steel appliances, attractive cabinetry with a large island and pantry, and quartz countertops with a tile backsplash. The dining area provides sliding glass door access to the rear patio. The owner’s suite with spacious closet includes a private bathroom with a double bowl vanity and 5’ shower. To the front of the home is a 2nd bedroom and an additional full bathroom.* All prospects must register their realtor at the first visit.
Townhouse Details
Home Type
- Townhome
Est. Annual Taxes
- $7,062
Year Built
- Built in 2024 | New Construction
Lot Details
- Sprinkler System
- Property is in excellent condition
HOA Fees
- $162 Monthly HOA Fees
Parking
- 2 Car Direct Access Garage
- 2 Driveway Spaces
- Front Facing Garage
- Garage Door Opener
Home Design
- Traditional Architecture
- Slab Foundation
- Architectural Shingle Roof
- Stone Siding
- Vinyl Siding
Interior Spaces
- 1,577 Sq Ft Home
- Property has 1 Level
- Open Floorplan
- High Ceiling
- Recessed Lighting
- Mud Room
- Entrance Foyer
- Family Room Off Kitchen
- Dining Room
- Carpet
Kitchen
- Breakfast Area or Nook
- Kitchen Island
- Upgraded Countertops
Bedrooms and Bathrooms
- 2 Main Level Bedrooms
- En-Suite Primary Bedroom
- En-Suite Bathroom
- Walk-In Closet
- 2 Full Bathrooms
Laundry
- Laundry Room
- Laundry on main level
Home Security
Accessible Home Design
- More Than Two Accessible Exits
Outdoor Features
- Patio
- Exterior Lighting
- Porch
Schools
- Mechanicsburg Area High School
Utilities
- Forced Air Heating and Cooling System
- 200+ Amp Service
- Electric Water Heater
Community Details
Overview
- Senior Living
- $975 Capital Contribution Fee
- Association fees include common area maintenance, insurance, lawn maintenance, management, snow removal
- Senior Community | Residents must be 55 or older
- Cortland Park HOA
- Built by Lanmark
- Cortland Park At Winding Hills Subdivision, Monroe Floorplan
- Property Manager
Recreation
- Heated Community Pool
- Saltwater Community Pool
Security
- Fire and Smoke Detector
- Fire Sprinkler System
Similar Homes in Mechanicsburg, PA
Home Values in the Area
Average Home Value in this Area
Property History
| Date | Event | Price | Change | Sq Ft Price |
|---|---|---|---|---|
| 08/16/2024 08/16/24 | Sold | $390,600 | 0.0% | $248 / Sq Ft |
| 07/02/2024 07/02/24 | Pending | -- | -- | -- |
| 05/17/2024 05/17/24 | Price Changed | $390,600 | +1.0% | $248 / Sq Ft |
| 04/14/2024 04/14/24 | Price Changed | $386,700 | +1.0% | $245 / Sq Ft |
| 03/18/2024 03/18/24 | Price Changed | $382,900 | +1.0% | $243 / Sq Ft |
| 02/21/2024 02/21/24 | Price Changed | $379,200 | +2.0% | $240 / Sq Ft |
| 12/04/2023 12/04/23 | For Sale | $371,700 | -- | $236 / Sq Ft |
Tax History Compared to Growth
Agents Affiliated with this Home
-
angela moyer

Seller's Agent in 2024
angela moyer
RSR, REALTORS, LLC
(717) 599-0076
8 in this area
213 Total Sales
-
William F. Rothman

Seller Co-Listing Agent in 2024
William F. Rothman
RSR, REALTORS, LLC
(717) 763-1214
11 in this area
259 Total Sales
-
Melissa Anderson

Buyer's Agent in 2024
Melissa Anderson
Coldwell Banker Realty
(717) 443-8852
2 in this area
145 Total Sales
Map
Source: Bright MLS
MLS Number: PACB2026408
- 828 Spring Rock Ct
- 923 Spring Cir
- 51 Franklin Dr
- 757 Barn Swallow Way
- 104 S George St
- 603 W Keller St
- 1287 W Trindle Rd
- 911 Nixon Dr
- 419 S Broad St
- 708 S Broad St
- 112 Easterly Dr
- 624 Diehl Rd
- 1210 Gross Dr
- 49 Greenspring Dr
- 230 W Simpson St
- 6 Briar Gate Rd
- 6 Briargate Rd
- 34 Bare Rd
- 133 W Locust St Unit 218
- 100 W Keller St

