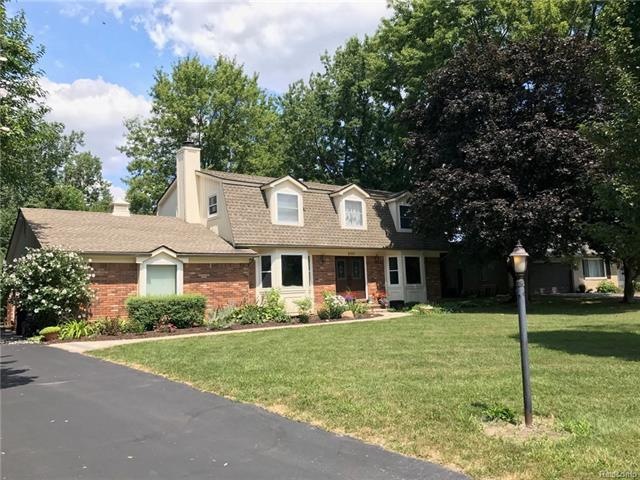
$364,900
- 4 Beds
- 2 Baths
- 2,246 Sq Ft
- 1932 Henbert Rd
- West Bloomfield, MI
Beautiful 4-Bedroom Ranch with Modern Upgrades!Welcome to this spacious 4-bedroom, 2-bath ranch offering 2,000 square feet of comfortable living. Featuring a fully updated kitchen with quartz countertops, stainless steel appliances, and soft-close cabinets, this home blends modern style with cozy charm. Enjoy the open floor plan, large bedrooms, and a private backyard—perfect for entertaining or
Frank Mastroianni Real Estate One-Northville
