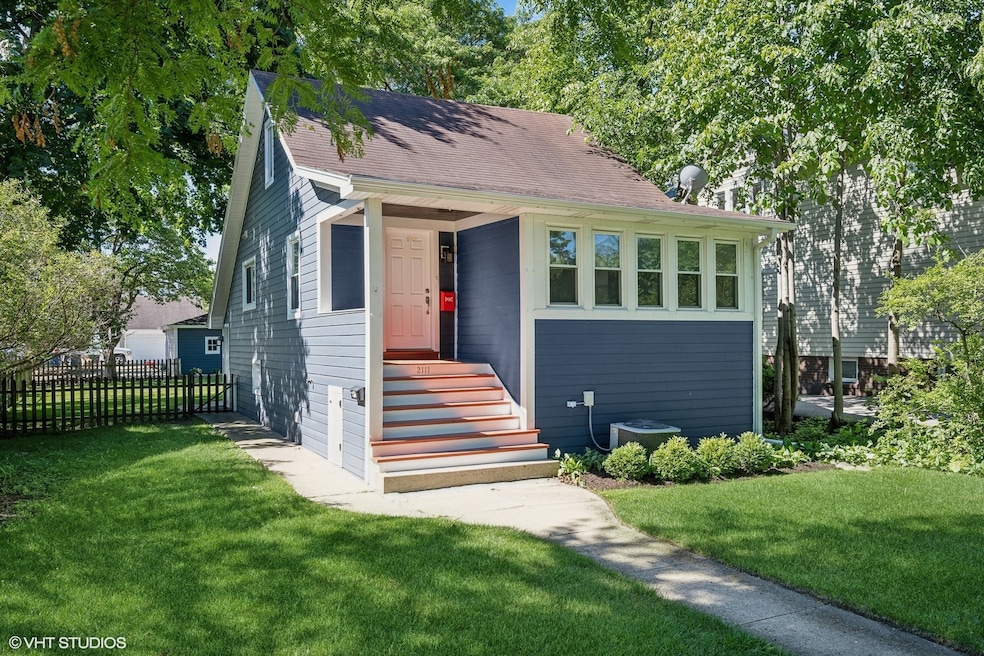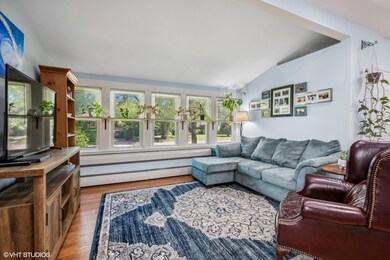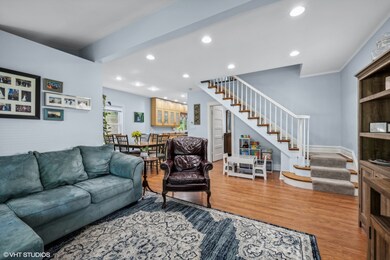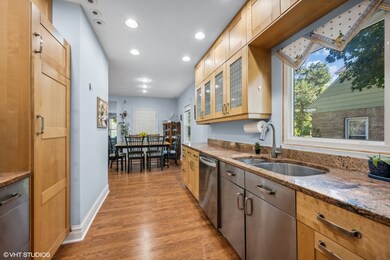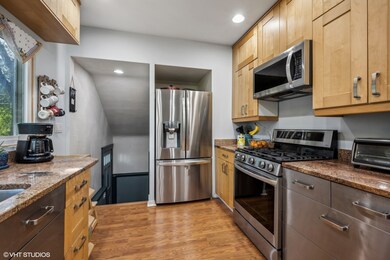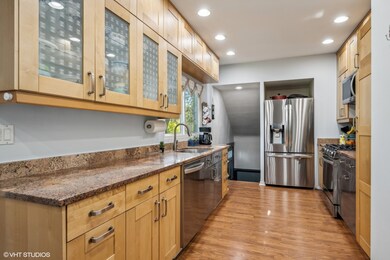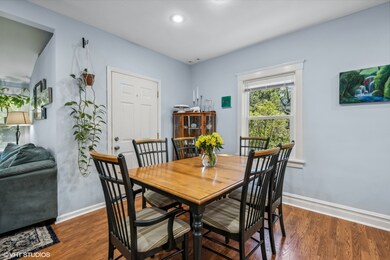
2111 Lake Ave Wilmette, IL 60091
Highlights
- Open Floorplan
- Property is near a park
- Stainless Steel Appliances
- Highcrest Middle School Rated A
- Main Floor Bedroom
- 2-minute walk to Elmwood Dunes
About This Home
As of August 2024Welcome to this inviting two-story home situated on an oversized 174.8' x 50' lot in the picturesque town of Wilmette. Boasting an ideal layout with seamless flow, this home is perfect for modern living and entertaining. The main level features an updated kitchen with ample granite counter space, custom cabinetry, and a 2-year old LG stainless steel appliance package. It opens to a dining area and a sun-filled living room, offering plenty of space for gatherings and relaxation. A large primary bedroom on this floor adds convenience and privacy. Upstairs, discover two additional bedrooms and a full bath, providing comfortable accommodation for family or guests. The fully finished basement enhances the living space with a large family room, a full bath, and sauna room. Peace of mind is ensured with a sump pump, ejector pit, and battery back-up. Step outside into the generous backyard oasis, featuring a paver patio space with a fire pit, expansive grassy area for kids to play, and lush landscaping for added privacy and beauty. A 2.5 car garage with a new garage door completes this exceptional property. New owners will enjoy the coziness and efficiency of boiler heat complemented by central AC with a SpacePack. Recent updates by the current owners include new carpeting, flooring, window replacements, and a new kitchen appliance package, as well as a new washer/dryer. Located in the desirable community of Wilmette, close to schools, parks, and amenities, this home offers both charm and functionality.
Last Agent to Sell the Property
@properties Christie's International Real Estate License #475182691 Listed on: 07/09/2024

Home Details
Home Type
- Single Family
Est. Annual Taxes
- $9,235
Year Built
- Built in 1922
Lot Details
- Lot Dimensions are 184.8 x 50
- Fenced Yard
- Paved or Partially Paved Lot
Parking
- 2.5 Car Detached Garage
- Garage Door Opener
- Parking Included in Price
Home Design
- Asphalt Roof
Interior Spaces
- 1,100 Sq Ft Home
- 2-Story Property
- Open Floorplan
Kitchen
- Range
- Microwave
- Dishwasher
- Stainless Steel Appliances
Flooring
- Partially Carpeted
- Laminate
Bedrooms and Bathrooms
- 3 Bedrooms
- 3 Potential Bedrooms
- Main Floor Bedroom
- 2 Full Bathrooms
Laundry
- Laundry in unit
- Gas Dryer Hookup
Finished Basement
- Basement Fills Entire Space Under The House
- Sump Pump
- Recreation or Family Area in Basement
- Finished Basement Bathroom
Schools
- Harper Elementary School
- Highcrest Middle School
- New Trier Twp High School Northfield/Wi
Utilities
- SpacePak Central Air
- Radiator
- Baseboard Heating
- Radiant Heating System
Additional Features
- Patio
- Property is near a park
Ownership History
Purchase Details
Home Financials for this Owner
Home Financials are based on the most recent Mortgage that was taken out on this home.Purchase Details
Home Financials for this Owner
Home Financials are based on the most recent Mortgage that was taken out on this home.Purchase Details
Home Financials for this Owner
Home Financials are based on the most recent Mortgage that was taken out on this home.Similar Homes in the area
Home Values in the Area
Average Home Value in this Area
Purchase History
| Date | Type | Sale Price | Title Company |
|---|---|---|---|
| Warranty Deed | $535,000 | None Listed On Document | |
| Warranty Deed | $350,000 | Chicago Title | |
| Joint Tenancy Deed | -- | None Available |
Mortgage History
| Date | Status | Loan Amount | Loan Type |
|---|---|---|---|
| Previous Owner | $326,000 | New Conventional | |
| Previous Owner | $341,061 | New Conventional | |
| Previous Owner | $360,000 | Unknown | |
| Previous Owner | $163,300 | Unknown | |
| Previous Owner | $171,500 | Unknown | |
| Previous Owner | $175,000 | Unknown |
Property History
| Date | Event | Price | Change | Sq Ft Price |
|---|---|---|---|---|
| 07/22/2025 07/22/25 | Price Changed | $585,000 | -1.7% | $532 / Sq Ft |
| 07/11/2025 07/11/25 | For Sale | $595,000 | +11.2% | $541 / Sq Ft |
| 08/15/2024 08/15/24 | Sold | $535,000 | +1.9% | $486 / Sq Ft |
| 07/15/2024 07/15/24 | Pending | -- | -- | -- |
| 07/09/2024 07/09/24 | Price Changed | $525,000 | -4.5% | $477 / Sq Ft |
| 07/02/2024 07/02/24 | For Sale | $550,000 | -- | $500 / Sq Ft |
Tax History Compared to Growth
Tax History
| Year | Tax Paid | Tax Assessment Tax Assessment Total Assessment is a certain percentage of the fair market value that is determined by local assessors to be the total taxable value of land and additions on the property. | Land | Improvement |
|---|---|---|---|---|
| 2024 | $9,757 | $42,999 | $21,499 | $21,500 |
| 2023 | $9,235 | $42,999 | $21,499 | $21,500 |
| 2022 | $9,235 | $42,999 | $21,499 | $21,500 |
| 2021 | $8,981 | $37,902 | $17,500 | $20,402 |
| 2020 | $8,893 | $37,902 | $17,500 | $20,402 |
| 2019 | $9,325 | $44,309 | $17,500 | $26,809 |
| 2018 | $7,446 | $34,732 | $14,875 | $19,857 |
| 2017 | $7,611 | $36,277 | $14,875 | $21,402 |
| 2016 | $7,730 | $38,060 | $14,875 | $23,185 |
| 2015 | $7,706 | $33,664 | $12,250 | $21,414 |
| 2014 | $8,514 | $37,421 | $12,250 | $25,171 |
| 2013 | $8,117 | $37,421 | $12,250 | $25,171 |
Agents Affiliated with this Home
-
Pam Laukkanen

Seller's Agent in 2025
Pam Laukkanen
Baird Warner
(312) 343-1322
6 in this area
24 Total Sales
-
Jennefer Folsom

Seller's Agent in 2024
Jennefer Folsom
@ Properties
(312) 533-0749
2 in this area
54 Total Sales
Map
Source: Midwest Real Estate Data (MRED)
MLS Number: 12100557
APN: 05-33-100-012-0000
- 2236 Birchwood Ave
- 2115 Washington Ave
- 2019 Washington Ave
- 2101 Greenwood Ave
- 701 Ridge Rd Unit 1D
- 701 Ridge Rd Unit 3A
- 2025 Greenwood Ave
- 800 Ridge Rd Unit 108
- 2037 Highland Ave
- 2340 Pomona Ln
- 2416 Birchwood Ln
- 2318 Elmwood Ave
- 622 Kenilworth Ave
- 1718 Lake Ave
- 1922 Wilmette Ave
- 2324 Greenwood Ave
- 1726 Walnut Ave
- 2120 Wilmette Ave
- 2510 Marian Ln
- 2040 Old Glenview Rd
