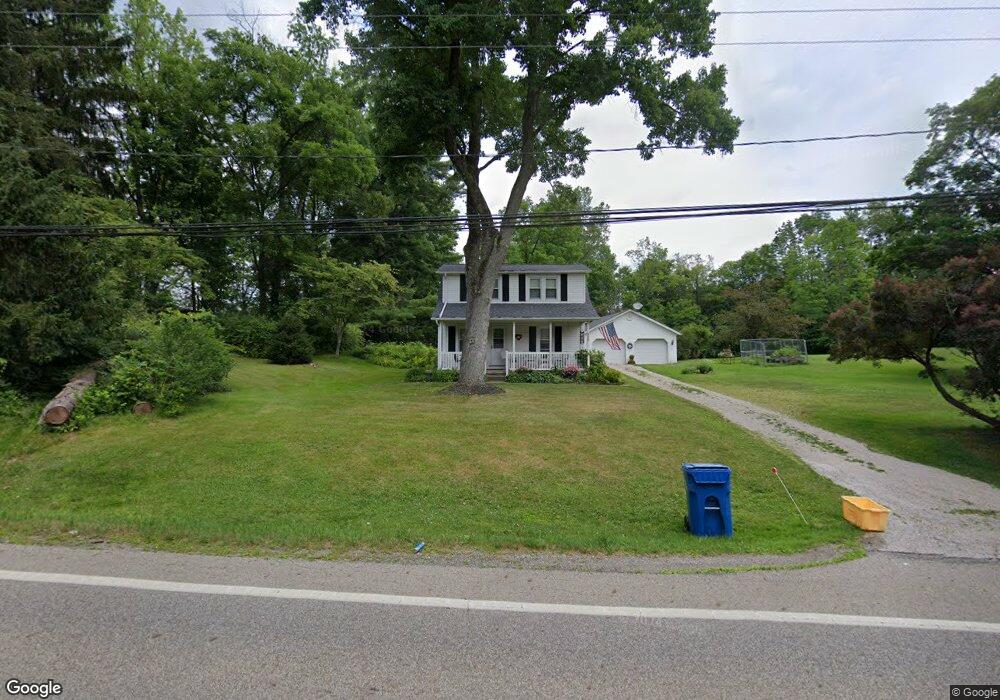2111 Main St Peninsula, OH 44264
Estimated Value: $261,314 - $641,000
3
Beds
1
Bath
840
Sq Ft
$480/Sq Ft
Est. Value
About This Home
This home is located at 2111 Main St, Peninsula, OH 44264 and is currently estimated at $403,079, approximately $479 per square foot. 2111 Main St is a home located in Summit County with nearby schools including Woodridge Middle School, Woodridge High School, and Heritage Classical Academy - Peninsula.
Ownership History
Date
Name
Owned For
Owner Type
Purchase Details
Closed on
Jan 25, 2021
Sold by
James Nancy H
Bought by
James Thomas E and The Nancy H James Revocable Tr
Current Estimated Value
Purchase Details
Closed on
Aug 12, 2002
Sold by
James Nancy H
Bought by
James Thomas E
Create a Home Valuation Report for This Property
The Home Valuation Report is an in-depth analysis detailing your home's value as well as a comparison with similar homes in the area
Purchase History
| Date | Buyer | Sale Price | Title Company |
|---|---|---|---|
| James Thomas E | -- | American Kingdom | |
| James Thomas E | -- | -- |
Source: Public Records
Tax History
| Year | Tax Paid | Tax Assessment Tax Assessment Total Assessment is a certain percentage of the fair market value that is determined by local assessors to be the total taxable value of land and additions on the property. | Land | Improvement |
|---|---|---|---|---|
| 2025 | $3,950 | $73,542 | $16,149 | $57,393 |
| 2024 | $3,878 | $73,542 | $16,149 | $57,393 |
| 2023 | $3,878 | $73,542 | $16,149 | $57,393 |
| 2022 | $4,002 | $67,064 | $14,679 | $52,385 |
| 2021 | $4,036 | $67,064 | $14,679 | $52,385 |
| 2020 | $3,945 | $67,070 | $14,680 | $52,390 |
| 2019 | $3,618 | $57,010 | $15,380 | $41,630 |
| 2018 | $3,679 | $57,010 | $15,380 | $41,630 |
| 2017 | $2,949 | $57,010 | $15,380 | $41,630 |
| 2016 | $3,011 | $49,250 | $13,260 | $35,990 |
| 2015 | $2,949 | $49,250 | $13,260 | $35,990 |
| 2014 | $2,786 | $49,250 | $13,260 | $35,990 |
| 2013 | $2,791 | $49,510 | $13,260 | $36,250 |
Source: Public Records
Map
Nearby Homes
- 3175 W Streetsboro Rd
- 3421 E Galloway Dr
- 3860 Sawbridge Dr Unit 21
- 3521 Hamilton Dr
- 3454 Skye Ridge Dr
- 3582 W Glencoe Rd
- V/L Brecksville Rd
- 3487 Crandall Ave
- 10149 Brookhaven Ln
- 0 Olde Eight Rd Unit 5156367
- 4017 Bellaire Ln
- 0 Hidden Canyon Dr
- 53 Scupper Ln
- 10179 Brookhaven
- 8553 Olde 8 Rd
- 6562 Regal Woods Dr
- 765 Ravenhill Rd
- 2250 Candlewood Ln
- 7314 Forest Cove Ln Unit B
- 8720 Olde 8 Rd
Your Personal Tour Guide
Ask me questions while you tour the home.
