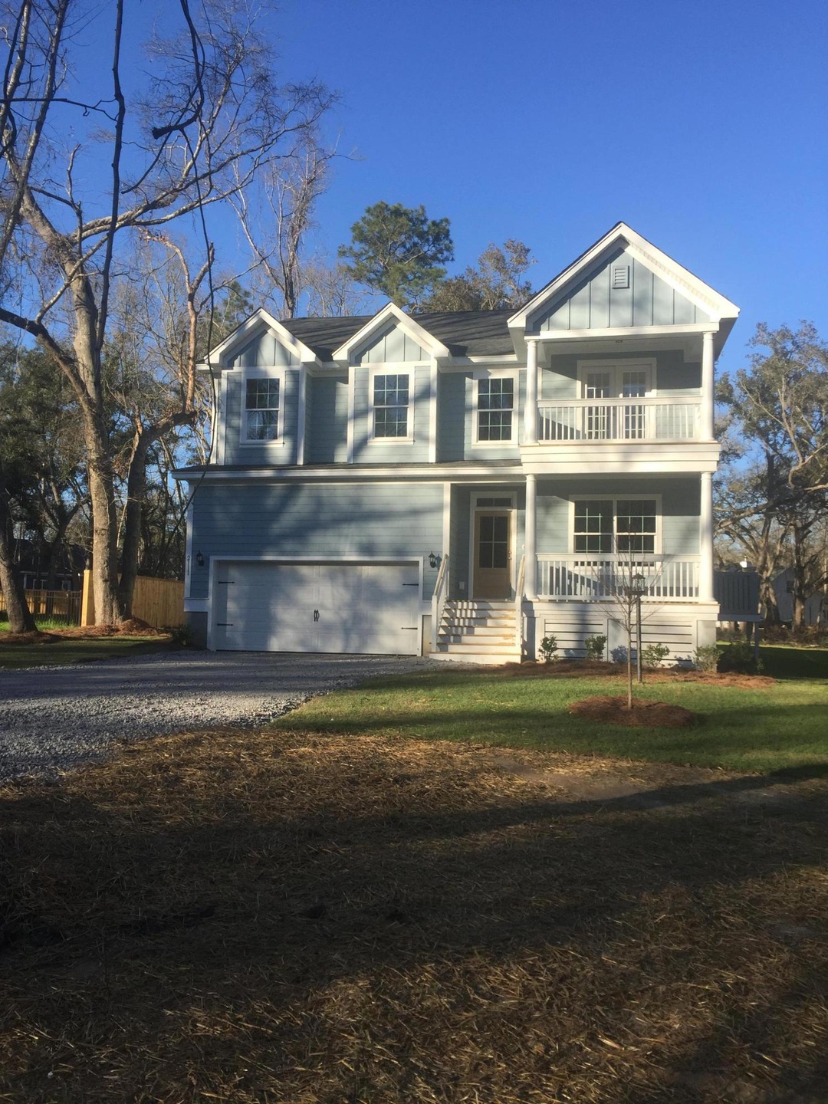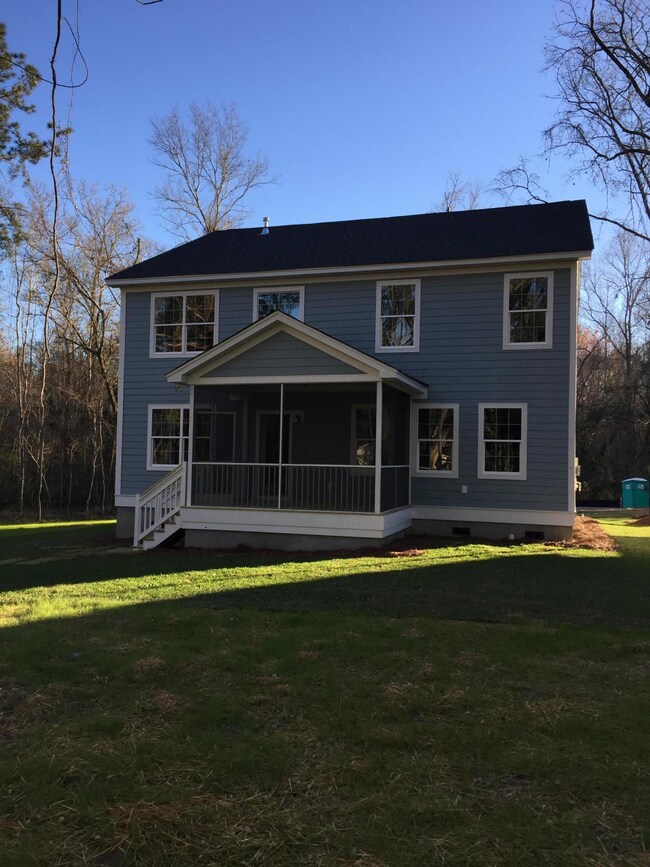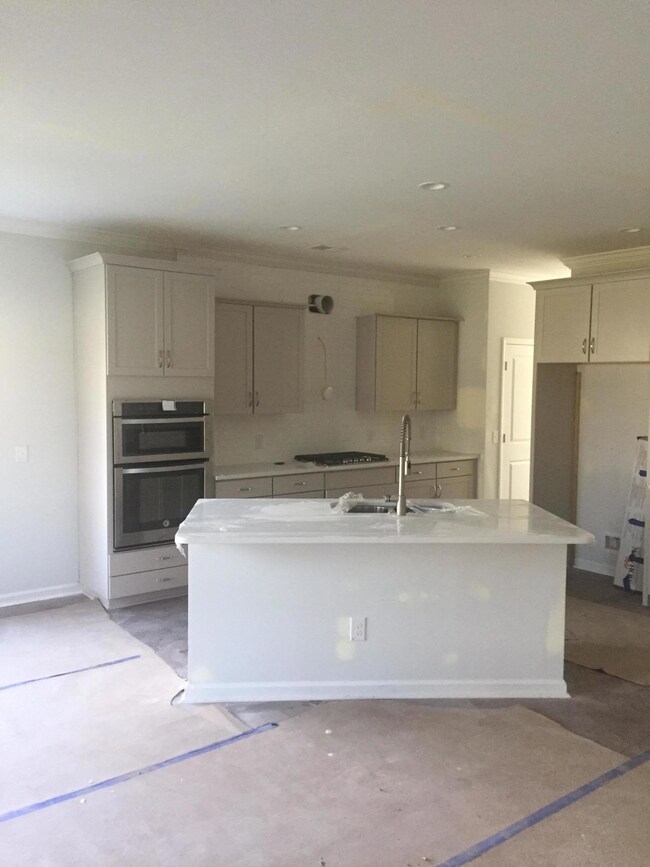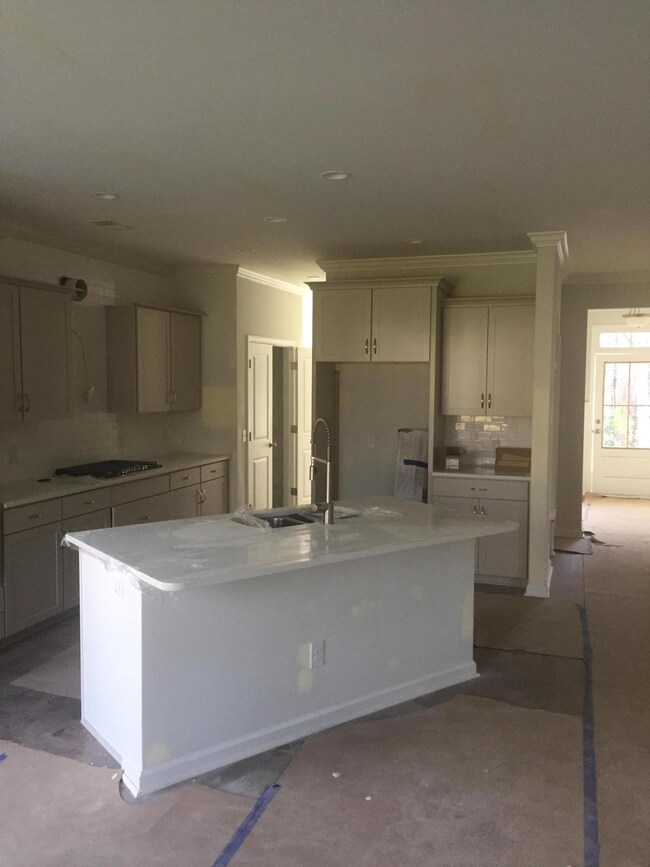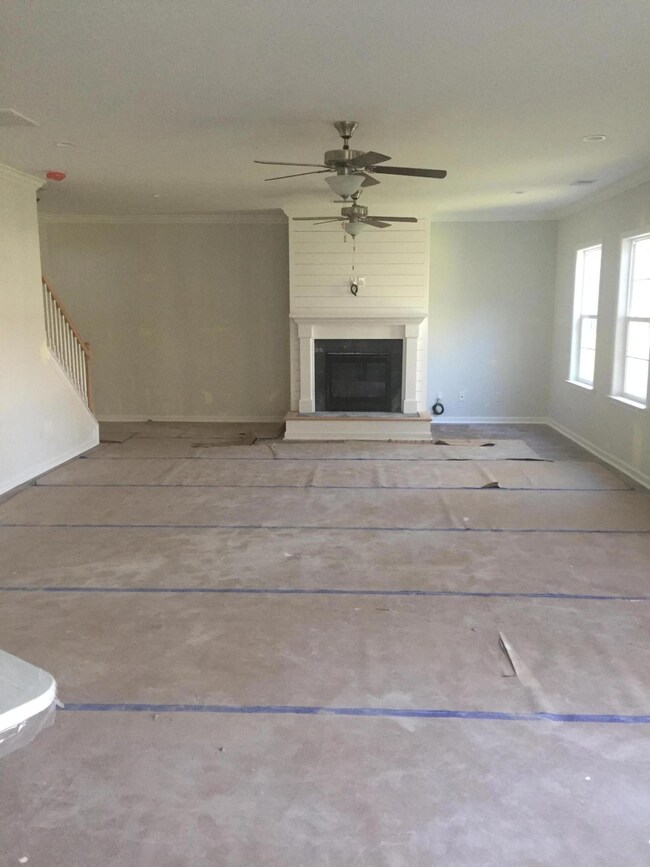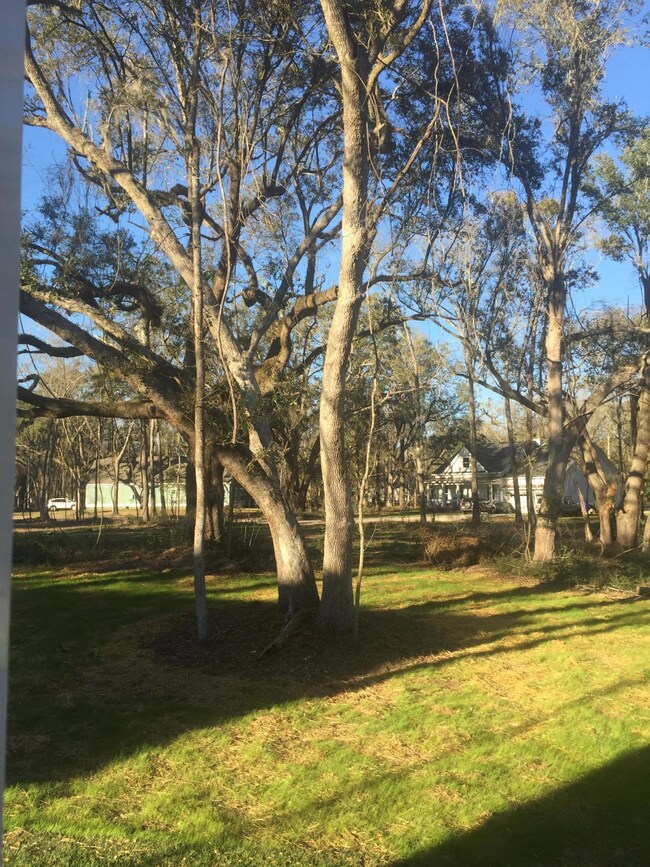
2111 Nicholas David Path Johns Island, SC 29455
Highlights
- Under Construction
- 0.88 Acre Lot
- Wooded Lot
- Gated Community
- Home Energy Rating Service (HERS) Rated Property
- Traditional Architecture
About This Home
As of May 2018NEW CONSTRUCTION. - Waterloo is Johns Islands Newest Gated Community Featuring half acre and larger lots, serene oak trees, lots of woods and wetland conservation. THE FRANKLIN B This home is 2781 sft, 4 bedrooms + loft, 3.5 baths, Double front porch, big screen porch,. Check out some of the features: gourmet kitchen with gas cooktop, large stainless hood, wall oven & microwave/convection oven, granite countertops, hardwood floors, beautiful tile in bathrooms & laundry, custom trim & crown moulding package, plus much more. This home is built with eco-friendly features & high energy standards. Including: Estar appliances, radiant barrier in attic, Carrier PURON 14 SEER air conditioning, 80% AFUE gas furnace, HVAC ductwork insulated to R-8, tankless gas hot water heater, 3rd party tested inspected! Ask about our HERS guarantee.
Last Agent to Sell the Property
DFH Realty Georgia, LLC License #29463 Listed on: 06/02/2017
Home Details
Home Type
- Single Family
Est. Annual Taxes
- $2,240
Year Built
- Built in 2017 | Under Construction
Lot Details
- 0.88 Acre Lot
- Interior Lot
- Level Lot
- Wooded Lot
HOA Fees
- $55 Monthly HOA Fees
Parking
- 2 Car Garage
- Garage Door Opener
Home Design
- Traditional Architecture
- Raised Foundation
- Architectural Shingle Roof
- Cement Siding
Interior Spaces
- 2,781 Sq Ft Home
- 2-Story Property
- Tray Ceiling
- Smooth Ceilings
- High Ceiling
- Ceiling Fan
- Gas Log Fireplace
- Thermal Windows
- Insulated Doors
- Entrance Foyer
- Family Room with Fireplace
- Utility Room with Study Area
- Laundry Room
Kitchen
- Eat-In Kitchen
- Dishwasher
- ENERGY STAR Qualified Appliances
- Kitchen Island
Flooring
- Wood
- Ceramic Tile
Bedrooms and Bathrooms
- 4 Bedrooms
- Walk-In Closet
- Garden Bath
Eco-Friendly Details
- Home Energy Rating Service (HERS) Rated Property
- Energy-Efficient HVAC
- Energy-Efficient Insulation
- ENERGY STAR/Reflective Roof
- Ventilation
Outdoor Features
- Screened Patio
- Front Porch
Schools
- Mt. Zion Elementary School
- Haut Gap Middle School
- St. Johns High School
Utilities
- Forced Air Heating and Cooling System
- Heating System Uses Natural Gas
- Tankless Water Heater
- Septic Tank
Listing and Financial Details
- Home warranty included in the sale of the property
Community Details
Overview
- Waterloo Estates Subdivision
Recreation
- Trails
Security
- Gated Community
Ownership History
Purchase Details
Home Financials for this Owner
Home Financials are based on the most recent Mortgage that was taken out on this home.Purchase Details
Home Financials for this Owner
Home Financials are based on the most recent Mortgage that was taken out on this home.Purchase Details
Home Financials for this Owner
Home Financials are based on the most recent Mortgage that was taken out on this home.Similar Homes in Johns Island, SC
Home Values in the Area
Average Home Value in this Area
Purchase History
| Date | Type | Sale Price | Title Company |
|---|---|---|---|
| Warranty Deed | $570,000 | Cooperative Title Llc | |
| Deed | $488,633 | None Available | |
| Deed | $2,000,000 | -- |
Mortgage History
| Date | Status | Loan Amount | Loan Type |
|---|---|---|---|
| Open | $456,000 | New Conventional | |
| Previous Owner | $10,000,000 | Commercial |
Property History
| Date | Event | Price | Change | Sq Ft Price |
|---|---|---|---|---|
| 05/16/2025 05/16/25 | Pending | -- | -- | -- |
| 04/30/2025 04/30/25 | Price Changed | $1,115,000 | -0.9% | $390 / Sq Ft |
| 04/09/2025 04/09/25 | For Sale | $1,125,000 | +130.2% | $393 / Sq Ft |
| 05/22/2018 05/22/18 | Sold | $488,633 | 0.0% | $176 / Sq Ft |
| 04/22/2018 04/22/18 | Pending | -- | -- | -- |
| 06/02/2017 06/02/17 | For Sale | $488,633 | -- | $176 / Sq Ft |
Tax History Compared to Growth
Tax History
| Year | Tax Paid | Tax Assessment Tax Assessment Total Assessment is a certain percentage of the fair market value that is determined by local assessors to be the total taxable value of land and additions on the property. | Land | Improvement |
|---|---|---|---|---|
| 2023 | $2,240 | $22,800 | $0 | $0 |
| 2022 | $2,126 | $22,800 | $0 | $0 |
| 2021 | $2,252 | $22,800 | $0 | $0 |
| 2020 | $6,595 | $19,540 | $0 | $0 |
| 2019 | $6,879 | $29,320 | $0 | $0 |
| 2017 | $1,275 | $5,700 | $0 | $0 |
| 2016 | $70 | $4,170 | $0 | $0 |
Agents Affiliated with this Home
-
Ashley Starkey
A
Seller's Agent in 2025
Ashley Starkey
Brand Name Real Estate
(843) 532-9133
4 in this area
80 Total Sales
-
Keith Twillman
K
Seller's Agent in 2018
Keith Twillman
DFH Realty Georgia, LLC
(843) 938-1163
46 in this area
188 Total Sales
-
John Burnett
J
Seller Co-Listing Agent in 2018
John Burnett
DFH Realty Georgia, LLC
(843) 834-6056
57 in this area
92 Total Sales
-
James Davis

Buyer's Agent in 2018
James Davis
Century 21 Properties Plus
(843) 860-2060
3 Total Sales
Map
Source: CHS Regional MLS
MLS Number: 17015594
APN: 315-00-00-439
- 3118 Vanessa Lynne Blvd
- 2107 Nicholas David Path
- 2234 Kemmerlin St
- 2219 Kemmerlin St
- 2267 Kemmerlin St
- 3361 Olivia Marie Ln
- 2336 Brinkley Rd
- 2331 Brinkley Rd
- 2181 Blue Bayou Blvd
- 2151 Arthur Rose Ln
- 3105 Vanessa Lynne
- 3170 Vanessa Lynne Ln
- 3132 Vanessa Lynne Ln
- Vanessa Lynne Ln
- 3166 Vanessa Lynne Ln
- 3143 Vanessa Lynne Ln
- 3131 Vanessa Lynne Ln
- 3115 Vanessa Lynne Ln
- Vanessa Lynne Ln
- Vanessa Lynne Ln
