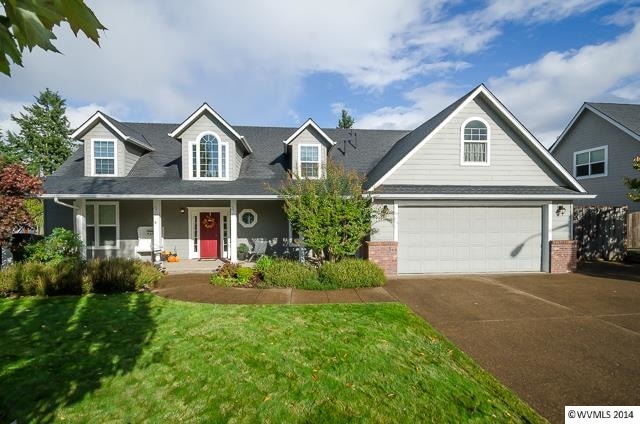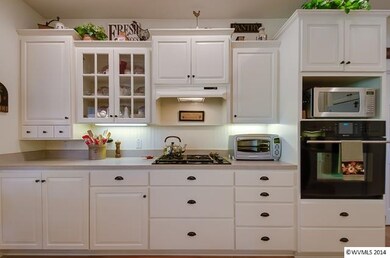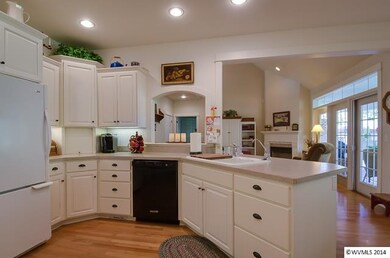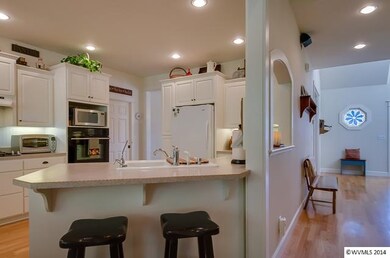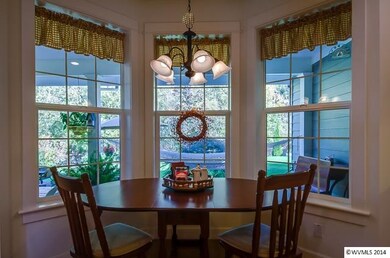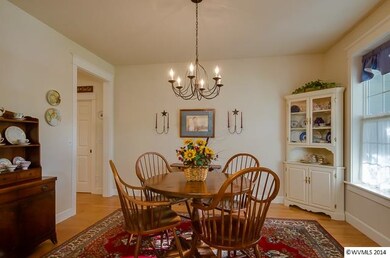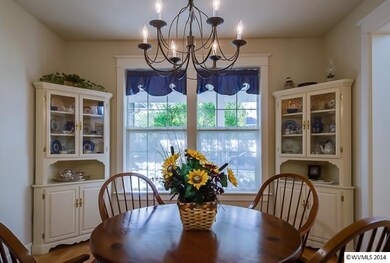
$676,000
- 3 Beds
- 2 Baths
- 2,450 Sq Ft
- 1849 NW Horseshoe Lake Cir
- Albany, OR
Accepted Offer with Contingencies. This beautiful Cornerstone built home located in Premiere North Albany Gated Community offers 3 bedrooms + office on the main level w 2 bonus rooms upstairs. The kitchen features granite counters, pantry, under cab lighting, built-in gas range w/downdraft, NEWER Fridge/Oven/DW, exterior paint. Open living room w gas fireplace & built in's. Upgrades in 2019
Christie Pendley RE/MAX INTEGRITY ALBANY BRANCH
