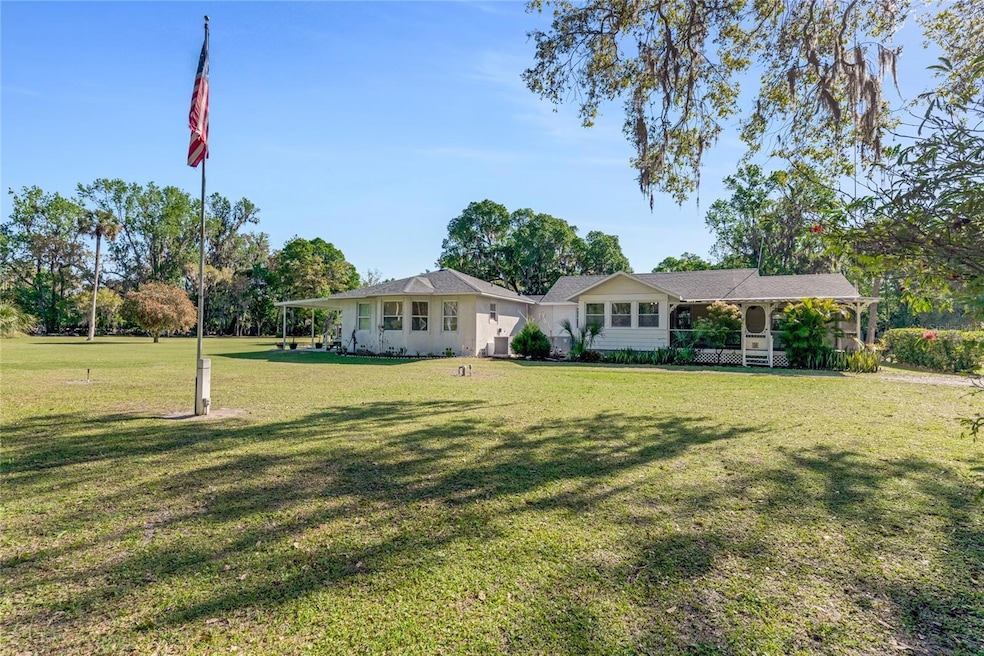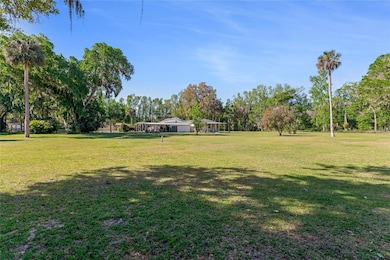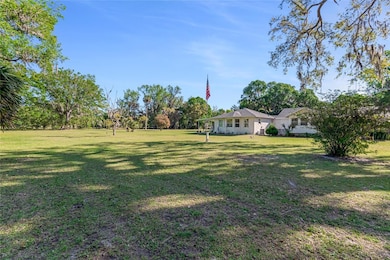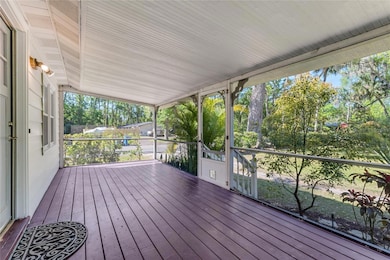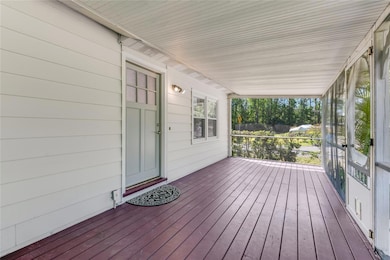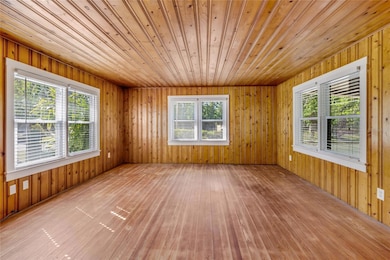2111 Old Mission Rd New Smyrna Beach, FL 32168
Estimated payment $2,751/month
Highlights
- Guest House
- Wood Flooring
- No HOA
- 2 Acre Lot
- Corner Lot
- Home Office
About This Home
New Roof 2025! In-Law Suite with separate entrance, carport, and new AC.! Plus, Safe/Storm room! Never Flooded!......A little bit of country and Florida charm minutes from everything that a desirable New Smyrna Beach address has to offer. This corner lot property includes a 2,000 sq. ft. home situated on nearly 2 & 1/3 acres with a visually striking landscape that is largely cleared but includes some old growth trees, including several towering palm trees. The house a main home built in 1948 with an attached 2004 concrete block construction addition. The main home consists of two bedrooms, a dining room, kitchen & appliances, living room and office. It also features two completely remodeled bathrooms with quality vinyl plank flooring, new tub/shower stalls, vanities, toilets and a hanging closet. One of the newly remodeled bathrooms doubles as a safe/storm room constructed onsite with reinforced concrete walls and ceiling and deadbolted steel security doors. It has also been insulated, drywalled, and freshly painted. The living room and office ceiling and walls are clad with rare genuine wood beadboard planking that blend seamlessly with the heart of pine floors in the living room, dining room and bedrooms. The house has Craft style trim throughout. The addition can serve as a " mother-in-law suite, income property or use your imagination as this space can lend lend itself to many other uses. It includes an open concept living room, kitchen and dining area with a large bay window overlooking the parklike setting of the property. The addition has its own driveway, carport and private entrance. The addition's large bedroom leads to a spacious bathroom/laundry room with an oversized shower, vanity, newer toilet, a stackable washer/dryer and ample storage space.. All this, plus a new refrigerator, Berber style carpeting in the bedroom, a recently installed kitchen faucet and repainted living room. The addition also has its own electric panel and is metered separately. The property includes city water, well water and a new well pump, septic system, a brand new roof installed in late February 2025, a new A/C unit for the addition and separate A/C unit dedicated to the main house. Two driveways, large covered screened-in back and front porches, as well as another two-car carport for the main house with an attached covered shop with a sink, toilet and outside shower to add to the privacy and functionality of both living spaces. A washer and dryer, as well as a garage storage/shop area refrigerator are included with the main house. A newer John Deere riding lawn mower and gas-powered Westinghouse portable generator and irrigation system round out the many extras for this well maintained property. Experience the unobstructed view of exciting rocket launches out of the Cape from your backyard! Also, enjoy immediate accessibility to the " Rails to Trails" bike path further enhances the freedom and flexibility of your A3 Zoning designation with a no deed restrictions or HOA. Bring your horses! The possibilities are endless. It's often said when searching for real estate that individual properties " are unique and offer a rare opportunity not to be missed." However, that is not always an accurate statement. In this case this New Smyrna Beach property is indeed a "unique and rare opportunity not to be missed!"
Listing Agent
LOCAL LIVING REALTY GROUP Brokerage Phone: 386-314-5458 License #3106756 Listed on: 03/23/2025
Co-Listing Agent
LOCAL LIVING REALTY GROUP Brokerage Phone: 386-314-5458 License #3289940
Home Details
Home Type
- Single Family
Est. Annual Taxes
- $3,122
Year Built
- Built in 1948
Lot Details
- 2 Acre Lot
- South Facing Home
- Landscaped
- Corner Lot
- Cleared Lot
- Garden
- Property is zoned A-3
Parking
- 2 Carport Spaces
Home Design
- Slab Foundation
- Frame Construction
- Shingle Roof
- Block Exterior
Interior Spaces
- 2,108 Sq Ft Home
- Ceiling Fan
- Living Room
- Home Office
- Crawl Space
- Laundry Room
Kitchen
- Range
- Microwave
- Dishwasher
Flooring
- Wood
- Carpet
- Ceramic Tile
Bedrooms and Bathrooms
- 3 Bedrooms
- In-Law or Guest Suite
Outdoor Features
- Outdoor Shower
- Separate Outdoor Workshop
Additional Homes
- Guest House
- 838 SF Accessory Dwelling Unit
Utilities
- Central Heating and Cooling System
- Septic Tank
Community Details
- No Home Owners Association
- Leased Association Recreation
Listing and Financial Details
- Visit Down Payment Resource Website
- Tax Lot 0090
- Assessor Parcel Number 734408000090
Map
Home Values in the Area
Average Home Value in this Area
Tax History
| Year | Tax Paid | Tax Assessment Tax Assessment Total Assessment is a certain percentage of the fair market value that is determined by local assessors to be the total taxable value of land and additions on the property. | Land | Improvement |
|---|---|---|---|---|
| 2025 | $3,245 | $211,369 | -- | -- |
| 2024 | $3,165 | $205,413 | -- | -- |
| 2023 | $3,165 | $199,431 | $0 | $0 |
| 2022 | $3,100 | $193,622 | $0 | $0 |
| 2021 | $3,180 | $187,983 | $0 | $0 |
| 2020 | $3,127 | $185,388 | $0 | $0 |
| 2019 | $3,185 | $181,220 | $0 | $0 |
| 2018 | $3,154 | $177,841 | $0 | $0 |
| 2017 | $3,147 | $174,183 | $37,166 | $137,017 |
| 2016 | $1,699 | $104,520 | $0 | $0 |
| 2015 | $1,735 | $103,793 | $0 | $0 |
| 2014 | $1,711 | $102,969 | $0 | $0 |
Property History
| Date | Event | Price | List to Sale | Price per Sq Ft |
|---|---|---|---|---|
| 11/17/2025 11/17/25 | For Sale | $475,000 | 0.0% | $225 / Sq Ft |
| 11/12/2025 11/12/25 | Pending | -- | -- | -- |
| 10/16/2025 10/16/25 | Price Changed | $475,000 | -4.8% | $225 / Sq Ft |
| 09/30/2025 09/30/25 | Price Changed | $499,000 | -5.0% | $237 / Sq Ft |
| 07/23/2025 07/23/25 | Price Changed | $525,000 | -4.5% | $249 / Sq Ft |
| 07/09/2025 07/09/25 | Price Changed | $550,000 | -4.3% | $261 / Sq Ft |
| 06/30/2025 06/30/25 | Price Changed | $575,000 | -1.7% | $273 / Sq Ft |
| 06/27/2025 06/27/25 | Price Changed | $585,000 | -2.3% | $278 / Sq Ft |
| 05/25/2025 05/25/25 | Price Changed | $599,000 | -7.8% | $284 / Sq Ft |
| 03/23/2025 03/23/25 | For Sale | $650,000 | -- | $308 / Sq Ft |
Purchase History
| Date | Type | Sale Price | Title Company |
|---|---|---|---|
| Interfamily Deed Transfer | -- | None Available | |
| Warranty Deed | $195,000 | Attorney | |
| Warranty Deed | -- | Volusia Title Services | |
| Warranty Deed | $65,000 | -- |
Mortgage History
| Date | Status | Loan Amount | Loan Type |
|---|---|---|---|
| Closed | $75,000 | Seller Take Back |
Source: Stellar MLS
MLS Number: NS1084311
APN: 7344-08-00-0090
- 2282 Lake Preserve Cir
- 2280 Lake Preserve Cir
- 2279 Lake Preserve Cir
- 2277 Lake Preserve Cir
- 2213 Lake Preserve Cir
- 2276 Lake Preserve Cir
- 2275 Lake Preserve Cir
- 2273 Lake Preserve Cir
- 2274 Lake Preserve Cir
- 2272 Lake Preserve Cir
- 2221 Lake Preserve Cir
- 2013 Red Rock Rd
- 2229 Lake Preserve Cir
- 2050 Minorca Rd
- Hayden Plan at Oak Leaf Preserve
- Cali Plan at Oak Leaf Preserve
- Aria Plan at Oak Leaf Preserve
- 1806 Red Rock Rd
- 1674 Great Osprey Way
- 2230 Lake Preserve Cir
- 2238 Lake Preserve Cir
- 1925 Deep Lake Cir
- 1001 Wildwood Blvd
- 613 Coral Trace Blvd
- 1332 Umbrella Tree Dr
- 1431 Victory Palm Dr
- 10101 Newport Sound Place
- 2720 Palmbrooke Way
- 322 Canal Rd Unit D 26
- 322 Canal Rd Unit G41
- 2725 Silver Canoe Dr
- 2263 Deerwood Dr
- 1801 Sugartree Cir
- 2433 Lydia Way
- 367 Castlewood Ln
- 1527 Juniper Dr
- 10101 Lyme Stone Ct
- 1819 Juniper Dr
- 2103 Queen Palm Dr
