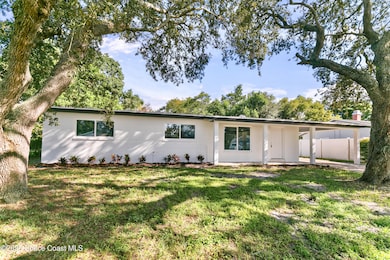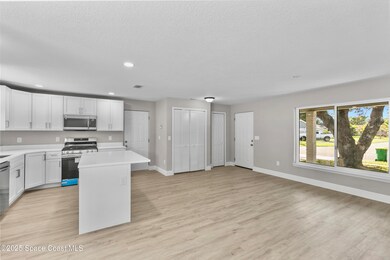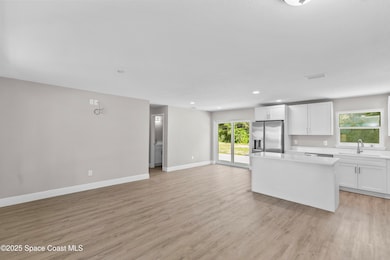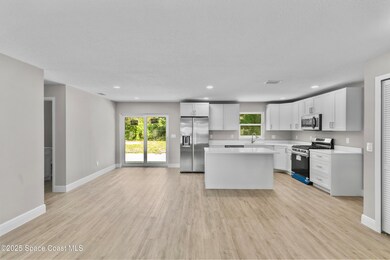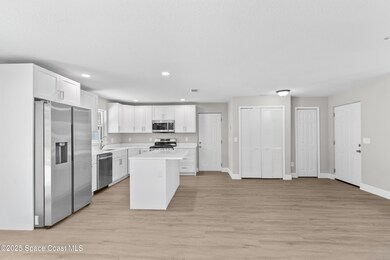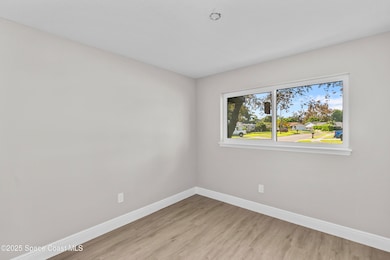Estimated payment $1,659/month
Highlights
- A-Frame Home
- Rear Porch
- High Impact Windows
- No HOA
- Attached Garage
- Walk-In Closet
About This Home
Completely Renovated Home! This property has been fully updated inside and out with a brand new roof, soffits, plumbing, electrical, drywall, and impact windows. Inside you'll find fresh paint, new flooring, high-end kitchen cabinets with quartz countertops, Samsung stainless steel appliances, and updated vanities. A new A/C system adds comfort, making this home feel like new construction. Conveniently located close to I-95, shopping centers, and restaurants, this home combines modern living with everyday convenience.
Home Details
Home Type
- Single Family
Est. Annual Taxes
- $925
Year Built
- Built in 1968 | Remodeled
Lot Details
- 7,405 Sq Ft Lot
- North Facing Home
- Cleared Lot
Home Design
- A-Frame Home
- Shingle Roof
- Concrete Siding
- Asphalt
- Stucco
Interior Spaces
- 1,081 Sq Ft Home
- 1-Story Property
- Vinyl Flooring
Kitchen
- Convection Oven
- Microwave
- Dishwasher
- Kitchen Island
Bedrooms and Bathrooms
- 3 Bedrooms
- Walk-In Closet
- 2 Full Bathrooms
- Bathtub and Shower Combination in Primary Bathroom
Laundry
- Laundry in unit
- Washer and Electric Dryer Hookup
Home Security
- High Impact Windows
- Carbon Monoxide Detectors
- Fire and Smoke Detector
Parking
- Attached Garage
- 1 Carport Space
Eco-Friendly Details
- Energy-Efficient Appliances
- Energy-Efficient Windows
- Energy-Efficient HVAC
Outdoor Features
- Rear Porch
Schools
- Cambridge Elementary School
- Cocoa Middle School
- Cocoa High School
Utilities
- Central Heating and Cooling System
- Hot Water Heating System
- Geothermal Heating and Cooling
- 200+ Amp Service
- Private Sewer
- Cable TV Available
Community Details
- No Home Owners Association
- College Green Estates Unit 6 Subdivision
Listing and Financial Details
- Assessor Parcel Number 24-36-18-76-00015.0-0044.00
Map
Home Values in the Area
Average Home Value in this Area
Tax History
| Year | Tax Paid | Tax Assessment Tax Assessment Total Assessment is a certain percentage of the fair market value that is determined by local assessors to be the total taxable value of land and additions on the property. | Land | Improvement |
|---|---|---|---|---|
| 2025 | $3,201 | $132,280 | -- | -- |
| 2024 | $925 | $157,380 | -- | -- |
| 2023 | $925 | $55,790 | -- | -- |
| 2022 | $868 | $54,170 | $0 | $0 |
| 2021 | $863 | $52,600 | $0 | $0 |
| 2020 | $841 | $51,880 | $0 | $0 |
| 2019 | $828 | $50,720 | $0 | $0 |
| 2018 | $713 | $49,780 | $0 | $0 |
| 2017 | $701 | $48,760 | $0 | $0 |
| 2016 | $687 | $47,760 | $19,000 | $28,760 |
| 2015 | $442 | $47,430 | $19,000 | $28,430 |
| 2014 | $438 | $47,060 | $19,000 | $28,060 |
Property History
| Date | Event | Price | List to Sale | Price per Sq Ft | Prior Sale |
|---|---|---|---|---|---|
| 02/28/2026 02/28/26 | Price Changed | $307,900 | -0.3% | $285 / Sq Ft | |
| 02/18/2026 02/18/26 | Price Changed | $308,900 | -0.3% | $286 / Sq Ft | |
| 01/23/2026 01/23/26 | Price Changed | $309,800 | 0.0% | $287 / Sq Ft | |
| 01/09/2026 01/09/26 | Price Changed | $309,900 | -1.3% | $287 / Sq Ft | |
| 01/03/2026 01/03/26 | Price Changed | $313,900 | 0.0% | $290 / Sq Ft | |
| 01/03/2026 01/03/26 | For Sale | $313,900 | -0.3% | $290 / Sq Ft | |
| 12/26/2025 12/26/25 | Off Market | $314,900 | -- | -- | |
| 12/09/2025 12/09/25 | Price Changed | $314,900 | -1.5% | $291 / Sq Ft | |
| 11/26/2025 11/26/25 | Price Changed | $319,800 | 0.0% | $296 / Sq Ft | |
| 11/13/2025 11/13/25 | Price Changed | $319,900 | -3.0% | $296 / Sq Ft | |
| 10/22/2025 10/22/25 | Price Changed | $329,900 | -2.9% | $305 / Sq Ft | |
| 10/13/2025 10/13/25 | Price Changed | $339,800 | 0.0% | $314 / Sq Ft | |
| 10/06/2025 10/06/25 | Price Changed | $339,900 | -1.4% | $314 / Sq Ft | |
| 09/26/2025 09/26/25 | For Sale | $344,900 | +244.9% | $319 / Sq Ft | |
| 02/05/2024 02/05/24 | For Sale | $100,000 | 0.0% | $93 / Sq Ft | |
| 01/24/2024 01/24/24 | Sold | $100,000 | -- | $93 / Sq Ft | View Prior Sale |
Purchase History
| Date | Type | Sale Price | Title Company |
|---|---|---|---|
| Warranty Deed | $100,000 | Omni Title Llc | |
| Warranty Deed | $51,000 | None Listed On Document | |
| Warranty Deed | $51,000 | None Listed On Document | |
| Quit Claim Deed | -- | Attorney |
Mortgage History
| Date | Status | Loan Amount | Loan Type |
|---|---|---|---|
| Closed | $176,500 | New Conventional |
Source: Space Coast MLS (Space Coast Association of REALTORS®)
MLS Number: 1058198
APN: 24-36-18-76-00015.0-0044.00
- 0000 Unknown
- 00 N Unknown
- 1933 Quail Ridge Ct Unit 1101
- 1942 Quail Ridge Ct Unit 504
- 1956 Quail Ridge Ct Unit 1802
- 1612 Calvados Dr
- 2426 Granville Dr
- 2430 Legay St
- 2713 Winchester Dr
- 2702 Winchester Dr
- 2413 Cherbourg Rd
- 3120 Winchester Dr
- 3057 Skyline Dr
- 117 Gary Ln
- 2319 Elon Dr
- 108 River Heights Dr
- 1704 University Ln Unit 702
- 11 Highview Dr
- 324 Bellaire Dr
- 0 University Ln
- 1927 Quail Ridge Ct Unit 1403
- 1917 Quail Ridge Ct Unit 1902
- 3070 Cirrus Dr
- 2600 Clearlake Rd
- 1490 Dignity Cir
- 1560 University Ln Unit 606
- 1708 University Ln Unit 508
- 1524 Clearlake Rd
- 2811 N Indian River Dr
- 319 Lucerne Dr
- 3709 W Malory Ct
- 214 Lucerne Dr Unit SI ID1381666P
- 3435 Indian River Dr
- 3723 W Malory Ct
- 1514 Clearlake Rd Unit 89
- 1514 Clearlake Rd Unit 76
- 1605 Ridge Dr
- 1706 Cambridge Dr
- 1517 Furnari St
- 1515 Furnari St
Ask me questions while you tour the home.

