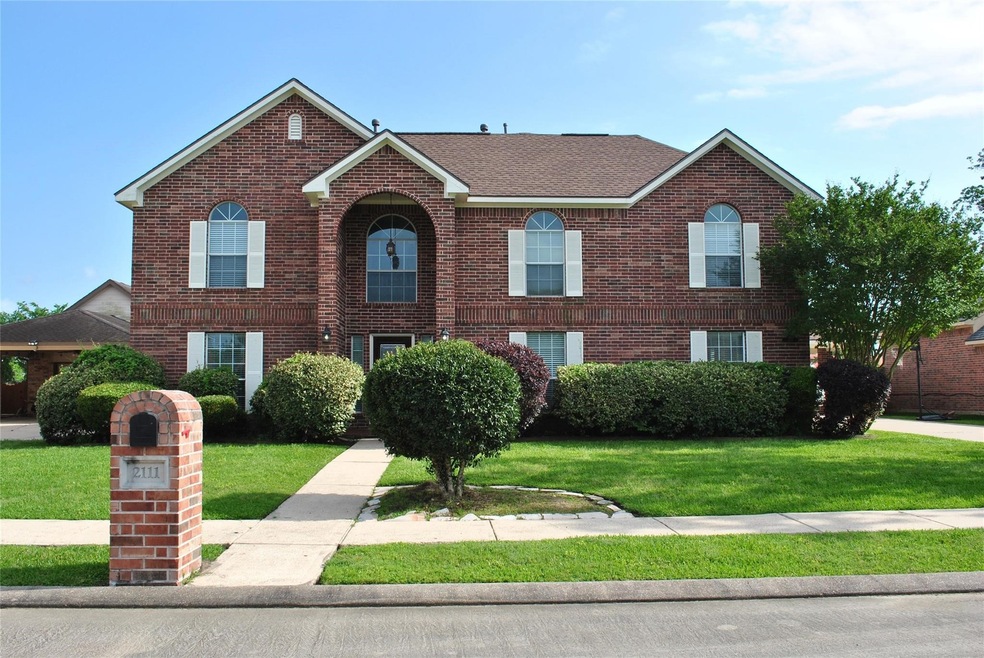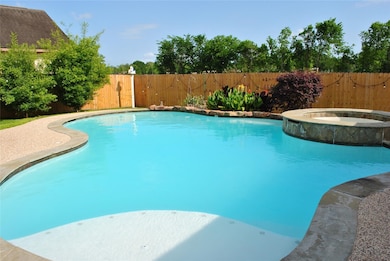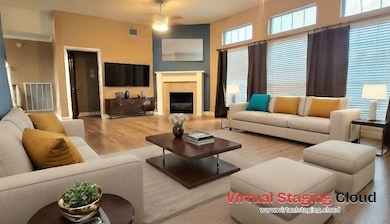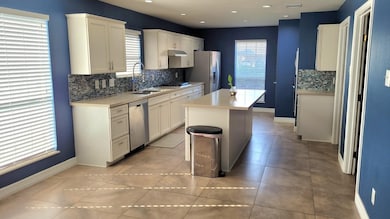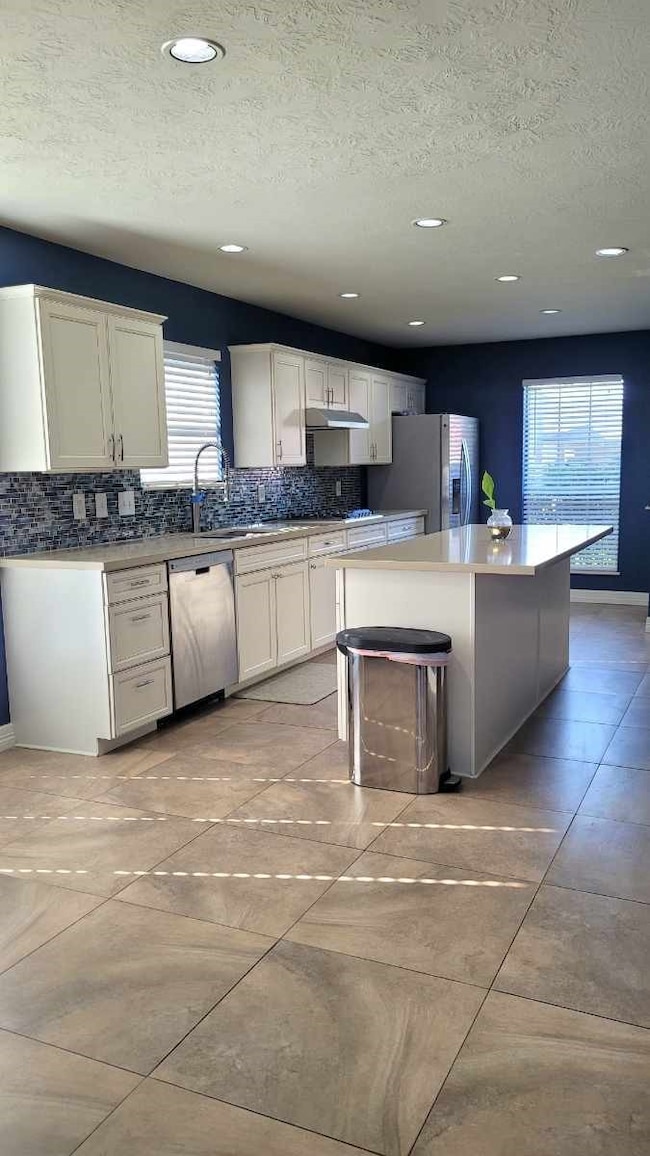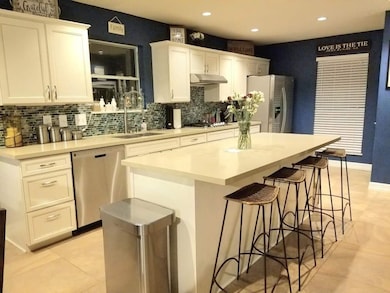2111 Paintbrush Ave League City, TX 77573
Highlights
- In Ground Pool
- Game Room
- Breakfast Room
- Art & Pat Goforth Elementary School Rated A
- Walk-In Pantry
- Porte-Cochere
About This Home
--> OPEN HOUSE Saturday, July 19th 1:30-3pm. Come by and take a tour.
Huge home lots of space and great for entertaining. 4-5 bedrooms (4 bed with Gameroom), Property has had a lot of updates & repairs. NO pets or smoking. Private backyard with swimming pool & brand-new hot tub heater, all new flooring, fans and paint upstairs, and more. Come see for yourselves! Move in date appox August 8th.
Rent $3755 + $230 fee = $3985 total monthly rent INCLUDING Pool service & refrigerator & standup freezer.
Text Amy (owner/ agent) for any questions & set up showing appointment.
Home Details
Home Type
- Single Family
Est. Annual Taxes
- $5,702
Year Built
- Built in 2002
Lot Details
- 9,593 Sq Ft Lot
- Back Yard Fenced
- Cleared Lot
Parking
- 2 Car Detached Garage
- Porte-Cochere
- Oversized Parking
- Additional Parking
Interior Spaces
- 3,554 Sq Ft Home
- 2-Story Property
- Ceiling Fan
- Gas Log Fireplace
- Entrance Foyer
- Family Room
- Breakfast Room
- Dining Room
- Game Room
- Utility Room
- Washer and Gas Dryer Hookup
- Attic Fan
Kitchen
- Walk-In Pantry
- Gas Oven
- Gas Cooktop
- Microwave
- Dishwasher
- Kitchen Island
- Disposal
Flooring
- Carpet
- Laminate
- Tile
Bedrooms and Bathrooms
- 4 Bedrooms
- Double Vanity
- Single Vanity
- Soaking Tub
- Separate Shower
Eco-Friendly Details
- Energy-Efficient Thermostat
- Ventilation
Pool
- In Ground Pool
- Gunite Pool
Schools
- Goforth Elementary School
- Leaguecity Intermediate School
- Clear Creek High School
Utilities
- Central Heating and Cooling System
- Heating System Uses Gas
- Programmable Thermostat
- Cable TV Available
Listing and Financial Details
- Property Available on 8/1/25
- Long Term Lease
Community Details
Overview
- The Meadows Sec 1 2002 Subdivision
Pet Policy
- No Pets Allowed
- Pet Deposit Required
Map
Source: Houston Association of REALTORS®
MLS Number: 46367144
APN: 5071-0001-0006-000
- 2103 Paintbrush Ave
- 104 Smith Ln
- 116 Texas Ave
- 1513 Maria St
- 1904 Beaumont St
- 403 Vance St
- 2522 Barton Springs St
- 2501 Clover Ridge
- 411 Senna Ave
- 1436 S Egret Bay Blvd
- 404 Senna Ave
- 2385 Austin St
- TBD S Egret Bay Blvd
- 820 Louisiana Ave
- 203 Briarglen Dr
- 400 Scarlet Sage Dr
- 0 E Fm 518 - Louisiana Unit 22360902
- 410 Scarlet Sage Dr
- 2865 Milano Ln
- 730 S Illinois Ave
- 1937 Cameo Ct
- 1921 Abilene St
- 2525 St Christopher Ave
- 1513 Sherl St
- 1445 S Egret Bay Blvd
- 1817 Sherwood Forest Cir
- 2751 Fm 518 Rd E
- 1609 3rd St
- 2779 Forest Point Dr
- 1516 2nd St
- 306 Coburn St
- 1101 E Main St
- 2309 Bayou Dr
- 219 Greenshire Dr
- 2812 Forest Hills Dr
- 520 Cedar Ave
- 4103 Pebble Beach Dr
- 1206 Halls Bridge
- 510 Birdsong Dr
- 123 Greenshire Dr
