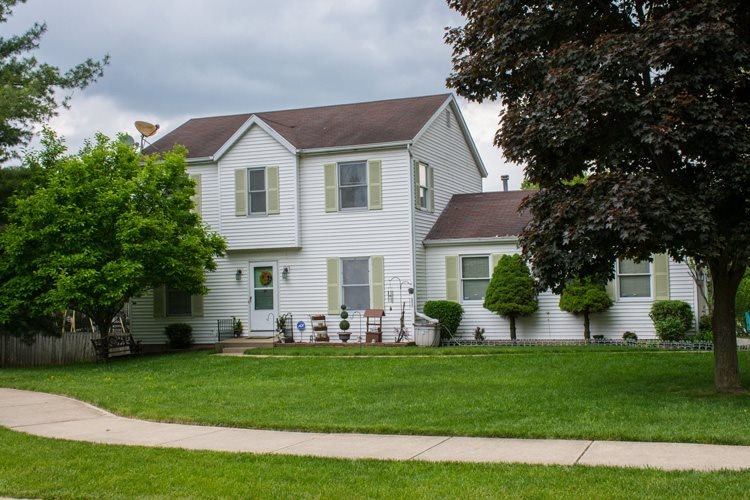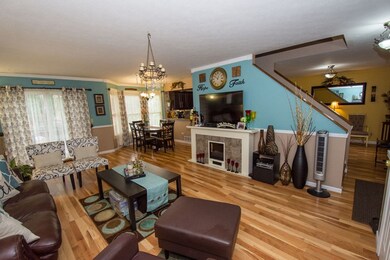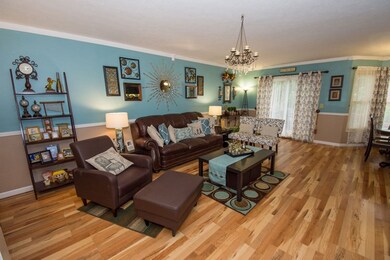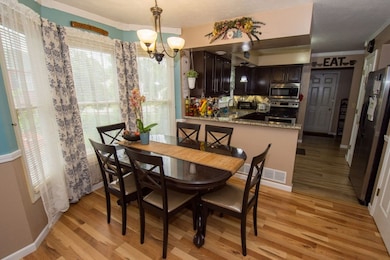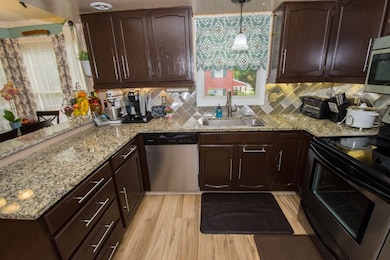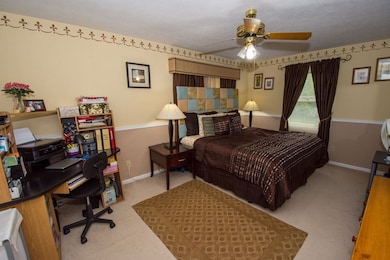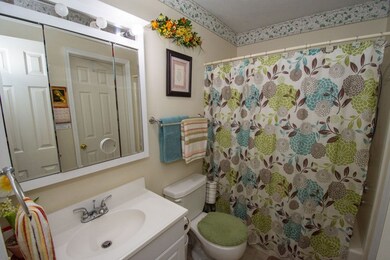
2111 River Cove Ct South Bend, IN 46628
Highlights
- Open Floorplan
- Backs to Open Ground
- Formal Dining Room
- Traditional Architecture
- Corner Lot
- 2 Car Attached Garage
About This Home
As of June 2018Simply REmarkable updated home in Cross Creek located on a quiet cul-de-sac for that peace in the city! Open concept main floor with new laminate flooring throughout. Flow from the living room into the updated, eat-in kitchen with granite counters and stainless steel appliances. Off the kitchen is a space for main floor laundry, too. The spacious master suite upstairs has an en-suite bath and walk-in closet. Downstairs has another living area including a large family room and den. Other great features include a raised deck off the main floor living room, newer furnace/AC (2010), and alarm system.
Home Details
Home Type
- Single Family
Est. Annual Taxes
- $1,460
Year Built
- Built in 1990
Lot Details
- 7,980 Sq Ft Lot
- Lot Dimensions are 95x84
- Backs to Open Ground
- Corner Lot
Parking
- 2 Car Attached Garage
- Garage Door Opener
- Driveway
Home Design
- Traditional Architecture
- Poured Concrete
- Asphalt Roof
- Vinyl Construction Material
Interior Spaces
- 2-Story Property
- Open Floorplan
- Formal Dining Room
- Partially Finished Basement
- Basement Fills Entire Space Under The House
- Home Security System
- Electric Dryer Hookup
Kitchen
- Eat-In Kitchen
- Electric Oven or Range
Bedrooms and Bathrooms
- 3 Bedrooms
- Bathtub with Shower
Location
- Suburban Location
Utilities
- Forced Air Heating and Cooling System
- Heating System Uses Gas
Listing and Financial Details
- Assessor Parcel Number 71-03-22-255-034.000-009
Ownership History
Purchase Details
Home Financials for this Owner
Home Financials are based on the most recent Mortgage that was taken out on this home.Purchase Details
Home Financials for this Owner
Home Financials are based on the most recent Mortgage that was taken out on this home.Purchase Details
Home Financials for this Owner
Home Financials are based on the most recent Mortgage that was taken out on this home.Purchase Details
Home Financials for this Owner
Home Financials are based on the most recent Mortgage that was taken out on this home.Purchase Details
Home Financials for this Owner
Home Financials are based on the most recent Mortgage that was taken out on this home.Purchase Details
Home Financials for this Owner
Home Financials are based on the most recent Mortgage that was taken out on this home.Similar Homes in South Bend, IN
Home Values in the Area
Average Home Value in this Area
Purchase History
| Date | Type | Sale Price | Title Company |
|---|---|---|---|
| Warranty Deed | $165,076 | None Listed On Document | |
| Warranty Deed | -- | None Available | |
| Warranty Deed | -- | Meridian Title | |
| Warranty Deed | -- | Meridian Title | |
| Warranty Deed | -- | Meridian Title | |
| Warranty Deed | -- | None Available |
Mortgage History
| Date | Status | Loan Amount | Loan Type |
|---|---|---|---|
| Open | $50,000 | New Conventional | |
| Open | $168,445 | VA | |
| Closed | $168,445 | No Value Available | |
| Previous Owner | $119,833 | New Conventional | |
| Previous Owner | $119,833 | New Conventional | |
| Previous Owner | $121,600 | New Conventional | |
| Previous Owner | $93,000 | No Value Available |
Property History
| Date | Event | Price | Change | Sq Ft Price |
|---|---|---|---|---|
| 07/18/2025 07/18/25 | For Sale | $284,900 | +72.8% | $135 / Sq Ft |
| 06/01/2018 06/01/18 | Sold | $164,900 | 0.0% | $78 / Sq Ft |
| 04/28/2018 04/28/18 | Pending | -- | -- | -- |
| 04/26/2018 04/26/18 | For Sale | $164,900 | +10.0% | $78 / Sq Ft |
| 07/25/2016 07/25/16 | Sold | $149,900 | 0.0% | $71 / Sq Ft |
| 05/29/2016 05/29/16 | Pending | -- | -- | -- |
| 05/26/2016 05/26/16 | For Sale | $149,900 | -- | $71 / Sq Ft |
Tax History Compared to Growth
Tax History
| Year | Tax Paid | Tax Assessment Tax Assessment Total Assessment is a certain percentage of the fair market value that is determined by local assessors to be the total taxable value of land and additions on the property. | Land | Improvement |
|---|---|---|---|---|
| 2024 | $2,301 | $260,900 | $33,100 | $227,800 |
| 2023 | $2,258 | $192,500 | $33,100 | $159,400 |
| 2022 | $2,757 | $229,100 | $39,400 | $189,700 |
| 2021 | $2,231 | $183,900 | $42,900 | $141,000 |
| 2020 | $2,207 | $182,000 | $41,600 | $140,400 |
| 2019 | $1,807 | $176,400 | $40,300 | $136,100 |
| 2018 | $1,713 | $143,400 | $34,600 | $108,800 |
| 2017 | $1,695 | $137,100 | $34,600 | $102,500 |
| 2016 | $1,725 | $137,100 | $34,600 | $102,500 |
| 2014 | $1,476 | $121,000 | $17,100 | $103,900 |
Agents Affiliated with this Home
-
Cory White

Seller's Agent in 2025
Cory White
Realty Group Resources
(574) 264-2000
151 Total Sales
-
Felicia Ma

Seller's Agent in 2018
Felicia Ma
Weichert Rltrs-J.Dunfee&Assoc.
(574) 310-7995
64 Total Sales
-
Stephanie Weldy

Buyer's Agent in 2018
Stephanie Weldy
Berkshire Hathaway HomeServices Northern Indiana Real Estate
(574) 274-7335
83 Total Sales
-
Laurie LaDow

Seller's Agent in 2016
Laurie LaDow
Cressy & Everett - South Bend
(574) 651-1673
344 Total Sales
-
Denise Graves

Buyer's Agent in 2016
Denise Graves
Cressy & Everett - South Bend
(574) 233-6141
88 Total Sales
Map
Source: Indiana Regional MLS
MLS Number: 201624075
APN: 71-03-22-255-034.000-009
- 0 Easement Ln
- 4311 Hunter Run Cir
- 2204 Spring Hill Dr
- 0 Hunter Run Cir
- 1718 Fawn Ct
- 52589 Lilac Rd
- 4307 Garden Oak Dr
- 2233 Pine Creek Ct
- 3614 Lilac Rd
- 21189 Cleveland Rd
- 1330 Viking Dr
- 1314 Viking Dr
- 51954 Lilac Rd
- 3822 Eastmont Dr
- 52942 Parkview St
- 20700 S Gatehouse Dr
- 3317 Stone Briar Dr
- 51821 Trowbridge Ln
- 3331 N Bendix Dr
- 21574 Rivendell Ct Unit 5
