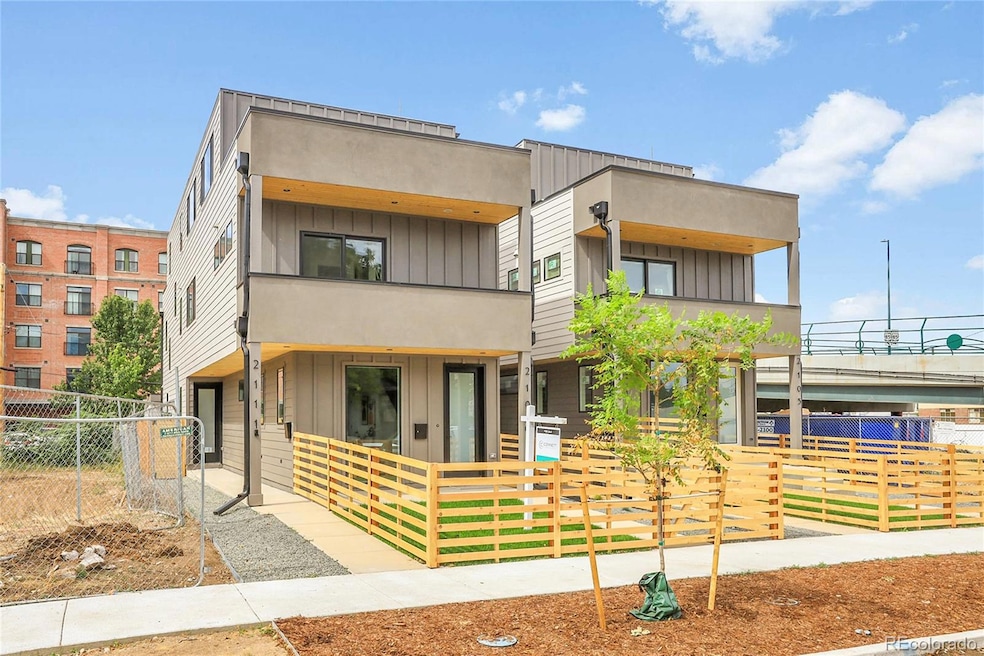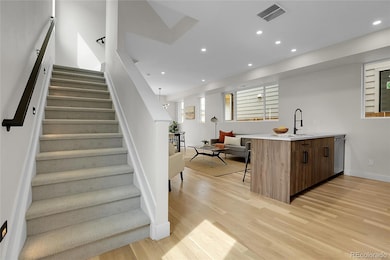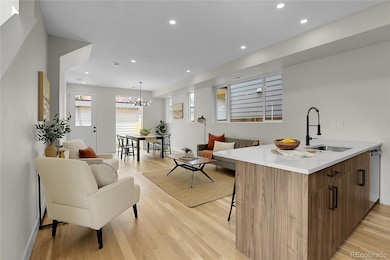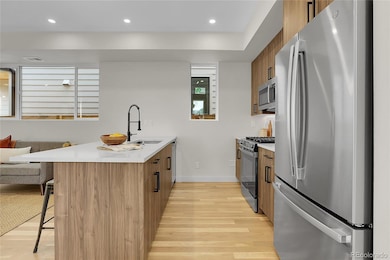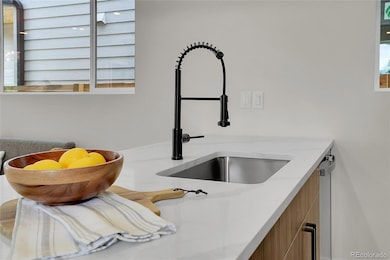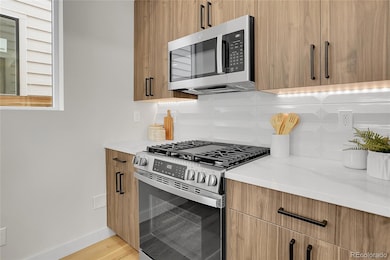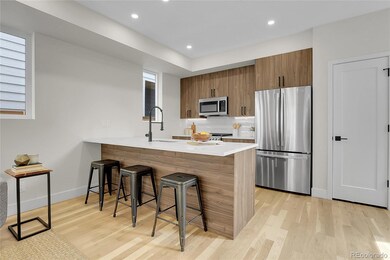2111 S Cherokee St Denver, CO 80223
Overland NeighborhoodEstimated payment $3,369/month
Highlights
- New Construction
- 2-minute walk to Evans
- Rooftop Deck
- Asbury Elementary School Rated A-
- No Units Above
- Primary Bedroom Suite
About This Home
*Stunning contemporary NEW construction 1/2 duplex just completed in super hot South Broadway. Luxury kitchen with modern cabinetry, eat-in island with stunning movement in the quartz countertops, closet style pantry, under-cabinet & under-island lights & Kitchen Aid appliances with Gas Range. Solid white oak hardwoods on the main floor. Beautifully designed main floor half bath with custom woodwork and stylish black accents. 2 bedrooms upstairs with walk-in closets. The primary bedroom has a massive, beautiful balcony. Ensuite primary bath w/ huge walk-in shower, floor-to-ceiling custom tile & more. The Rooftop has great views, 1 bedroom and an en-suite as well as a large living room that walks out to a rooftop patio. Contemporary black windows. Private yard, Detached garage w/ wifi/smart opener, insulated garage door & wiring for electric vehicle charger. Various rooms are prewired for TV locations. No HOA. Party wall agreement in place. Buyer to verify taxes as they have not yet been assessed.
Listing Agent
Connett Real Estate Brokerage Email: Jordan@connettre.com,720-933-3000 License #100025180 Listed on: 09/17/2025
Home Details
Home Type
- Single Family
Est. Annual Taxes
- $2,400
Year Built
- Built in 2025 | New Construction
Lot Details
- 3,077 Sq Ft Lot
- End Unit
- No Units Located Below
- 1 Common Wall
- Property is Fully Fenced
- Landscaped
- Irrigation
- Private Yard
- Property is zoned G-MU-3
Parking
- 1 Car Garage
Home Design
- Contemporary Architecture
- Tri-Level Property
- Entry on the 1st floor
- Slab Foundation
- Membrane Roofing
- Wood Siding
- Concrete Perimeter Foundation
- Stucco
Interior Spaces
- 1,606 Sq Ft Home
- Open Floorplan
- Wet Bar
- Double Pane Windows
- Great Room
- Dining Room
- Bonus Room
- Crawl Space
- Laundry Room
Kitchen
- Oven
- Microwave
- Dishwasher
- Disposal
Flooring
- Wood
- Carpet
- Tile
Bedrooms and Bathrooms
- 3 Bedrooms
- Primary Bedroom Suite
- Walk-In Closet
Eco-Friendly Details
- Energy-Efficient Construction
- Energy-Efficient HVAC
- Energy-Efficient Lighting
- Smoke Free Home
Outdoor Features
- Balcony
- Rooftop Deck
- Covered Patio or Porch
- Exterior Lighting
- Rain Gutters
Location
- Ground Level
Schools
- Asbury Elementary School
- Grant Middle School
- South High School
Utilities
- Central Air
- Heating System Uses Natural Gas
- 220 Volts in Garage
- Natural Gas Connected
- Tankless Water Heater
Community Details
- No Home Owners Association
- Rosedale;Overland Subdivision
- Electric Vehicle Charging Station
Listing and Financial Details
- Exclusions: Seller's Personal Property, Staging items
- Property held in a trust
- Assessor Parcel Number B
Map
Home Values in the Area
Average Home Value in this Area
Property History
| Date | Event | Price | List to Sale | Price per Sq Ft |
|---|---|---|---|---|
| 09/26/2025 09/26/25 | Price Changed | $600,000 | -6.3% | $374 / Sq Ft |
| 09/17/2025 09/17/25 | For Sale | $640,000 | -- | $399 / Sq Ft |
Source: REcolorado®
MLS Number: 6435150
- 2109 S Cherokee St
- 2124 S Cherokee St
- 2118 S Bannock St Unit 4
- 2179 S Bannock St
- 2143 S Acoma St
- 2204 S Acoma St
- 2004 & 2008 S Galapago St
- 2292 S Delaware St
- 1898 S Bannock St Unit 404
- 1898 S Bannock St Unit 512
- 1899 S Acoma St
- 1917 S Fox St
- 2082 S Lincoln St
- 2034 S Lincoln St
- 2258 S Galapago St
- 2261 S Lincoln St
- 1881 S Lincoln St
- 2174 S Sherman St Unit 2176
- 2194 S Sherman St
- 2360 S Acoma St
- 2065 S Cherokee St
- 2144 S Cherokee St
- 2121 S Broadway
- 1929 S Elati St Unit 1929 Elati S St.
- 1933 S Acoma St
- 1900 S Acoma St
- 1898 S Bannock St Unit 312
- 1898 S Bannock St Unit 103
- 1898 S Bannock St Unit 106
- 1805 S Bannock St
- 2119 S Sherman St
- 2339 S Acoma St
- 1891 S Pennsylvania St Unit 1891 12 S Pennsylvania St
- 2517 S Broadway Unit B
- 1915 S Pearl St
- 2570 S Cherokee St
- 351-375 W Vassar Ave
- 2660 S Delaware St Unit 8
- 2070 S Emerson St
- 2695 S Logan St Unit 2
