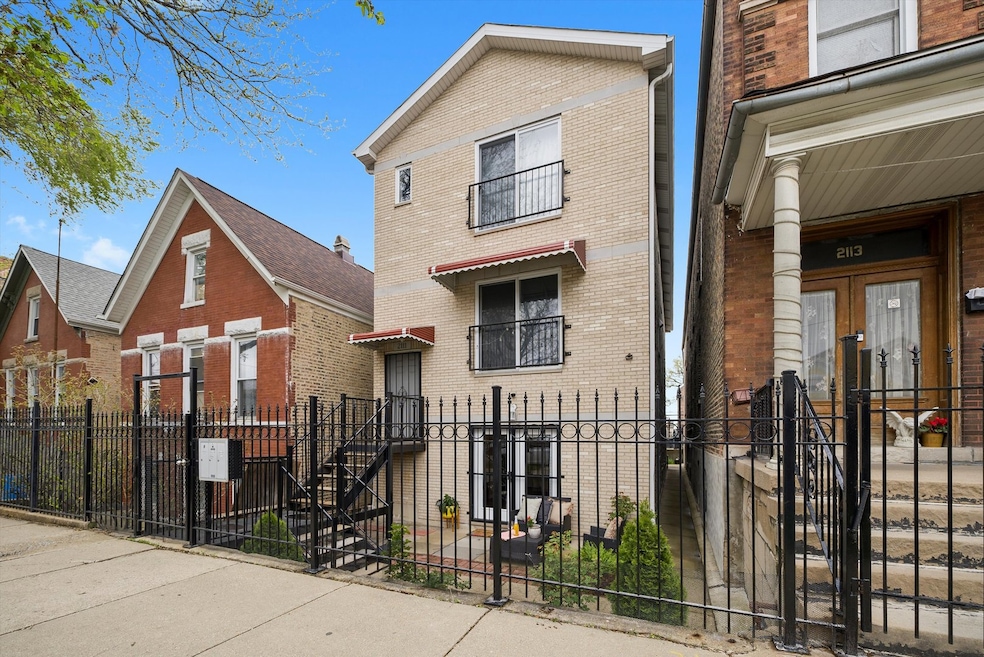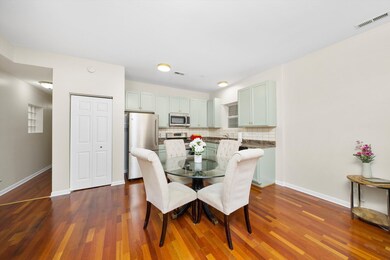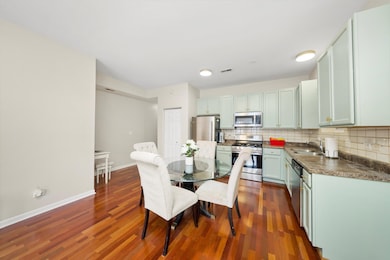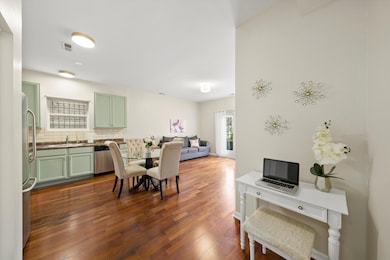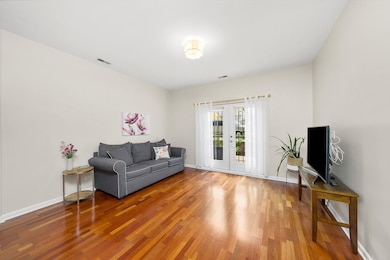
2111 S Fairfield Ave Unit 1 Chicago, IL 60608
Little Village NeighborhoodHighlights
- Open Floorplan
- 2-minute walk to California Station (Pink Line)
- Main Floor Bedroom
- Landscaped Professionally
- Wood Flooring
- Soaking Tub
About This Home
As of July 2025ATTENTION young Millennials! The stars have aligned and it's time for you to FIRE your landlord and become a HOMEOWNER to this spacious 1,300 square feet condo with 3bed/2baths. This three unit walk-up condo building is self-managed and has lenient rules on short-term and long term rentals (I hear airbnb is turning short term rental hosts into millionaires). That combined with the low monthly assessments ($152) and annual taxes ($1,410.19) make the carrying cost of this condo super affordable for both first-time buyers and savvy investors alike. About the price! What a great opportunity for a first time buyer seeking three bedrooms!!! This gorgeous newly refurbished simplex condo is tucked in one of Chicago's most colorful & culturally vibrant neighborhoods - Little Village (aka La Villita - if you know, you know!) - and it's time to rethink everything you thought you knew about South Lawndale. Little Village is riding the same housing wave that turned Pilsen into one of the city's hottest markets. According to the Chicago Sun-Times, a new "rails to trails" project is underway to connect Pilsen and Little Village with a 4-mile walking and biking path, complete with gardens, gathering spaces, and public art celebrating Latino culture. (Move over, 606 Trail!) Additional perks: two private outdoor sitting areas, an in-unit washer & dryer, gated entry, one assigned parking (Spot 1A), and a brand new HVAC system installed in 2024. Conveniently located near the Pink Line, hospital, shops, and restaurants, everything you need is within reach. Don't wait until you're priced out - book a showing and claim your spot in one of Chicago's fastest-growing communities!
Last Agent to Sell the Property
MPower Residential Brokerage LLC License #471006190 Listed on: 06/18/2025
Property Details
Home Type
- Condominium
Est. Annual Taxes
- $1,410
Year Built
- Built in 2007
Lot Details
- Fenced
- Landscaped Professionally
HOA Fees
- $152 Monthly HOA Fees
Home Design
- Brick Exterior Construction
- Brick Foundation
- Asphalt Roof
Interior Spaces
- 1,300 Sq Ft Home
- 3-Story Property
- Open Floorplan
- Ceiling Fan
- Family Room
- Living Room
- Dining Room
- Home Security System
Kitchen
- Range
- Microwave
- Dishwasher
Flooring
- Wood
- Sustainable
Bedrooms and Bathrooms
- 3 Bedrooms
- 3 Potential Bedrooms
- Main Floor Bedroom
- Bathroom on Main Level
- 2 Full Bathrooms
- Soaking Tub
Laundry
- Laundry Room
- Dryer
- Washer
Parking
- 1 Parking Space
- Alley Access
- Off Alley Parking
- Parking Included in Price
- Assigned Parking
Outdoor Features
- Patio
Schools
- Hammond Elementary School
- Farragut Career Academy Senior H High School
Utilities
- Forced Air Heating and Cooling System
- Heating System Uses Natural Gas
- 100 Amp Service
Listing and Financial Details
- Homeowner Tax Exemptions
Community Details
Overview
- Association fees include water, insurance
- 3 Units
- Little Village Subdivision, Simplex Floorplan
Pet Policy
- Pets up to 30 lbs
- Dogs and Cats Allowed
Ownership History
Purchase Details
Home Financials for this Owner
Home Financials are based on the most recent Mortgage that was taken out on this home.Similar Homes in Chicago, IL
Home Values in the Area
Average Home Value in this Area
Purchase History
| Date | Type | Sale Price | Title Company |
|---|---|---|---|
| Warranty Deed | $165,000 | Chicago Title |
Mortgage History
| Date | Status | Loan Amount | Loan Type |
|---|---|---|---|
| Open | $158,000 | New Conventional | |
| Closed | $160,050 | New Conventional |
Property History
| Date | Event | Price | Change | Sq Ft Price |
|---|---|---|---|---|
| 07/30/2025 07/30/25 | Sold | $242,000 | +3.0% | $186 / Sq Ft |
| 07/09/2025 07/09/25 | Pending | -- | -- | -- |
| 06/18/2025 06/18/25 | For Sale | $234,900 | -- | $181 / Sq Ft |
Tax History Compared to Growth
Tax History
| Year | Tax Paid | Tax Assessment Tax Assessment Total Assessment is a certain percentage of the fair market value that is determined by local assessors to be the total taxable value of land and additions on the property. | Land | Improvement |
|---|---|---|---|---|
| 2024 | $1,410 | $15,323 | $1,270 | $14,053 |
| 2023 | $1,353 | $10,000 | $1,029 | $8,971 |
| 2022 | $1,353 | $10,000 | $1,029 | $8,971 |
| 2021 | $1,341 | $9,999 | $1,028 | $8,971 |
| 2020 | $1,911 | $11,680 | $1,028 | $10,652 |
| 2019 | $1,967 | $13,222 | $1,028 | $12,194 |
| 2018 | $2,612 | $13,222 | $1,028 | $12,194 |
| 2017 | $1,442 | $6,699 | $919 | $5,780 |
| 2016 | $1,342 | $6,699 | $919 | $5,780 |
| 2015 | $1,228 | $6,699 | $919 | $5,780 |
| 2014 | $1,182 | $6,372 | $919 | $5,453 |
| 2013 | $1,159 | $6,372 | $919 | $5,453 |
Agents Affiliated with this Home
-

Seller's Agent in 2025
Karla Mina
MPower Residential Brokerage LLC
(312) 498-8473
1 in this area
109 Total Sales
-
A
Seller Co-Listing Agent in 2025
Ashley Jaramillo
MPower Residential Brokerage LLC
(312) 498-8473
1 in this area
3 Total Sales
-

Buyer's Agent in 2025
Grigory Pekarsky
Vesta Preferred LLC
(773) 974-8014
2 in this area
1,757 Total Sales
Map
Source: Midwest Real Estate Data (MRED)
MLS Number: 12396969
APN: 16-24-422-046-1001
- 2649 W 21st Place
- 2653 W 21st St
- 2824 W Cermak Rd
- 2835 W Cullerton St
- 2614 W Cullerton St
- 2604 W 23rd Place
- 2702 W 24th St
- 2236 W 23rd Place
- 2658 W 24th Place
- 2710 W 18th St
- 1651 S California Ave
- 2257 S Sacramento Ave
- 1643 S Fairfield Ave
- 2421 W 21st Place
- 1635 S California Ave
- 1630 S Fairfield Ave
- 2713 W 24th Place
- 2701 W 24th Place
- 1629 S California Ave
- 2709 S Whipple St
