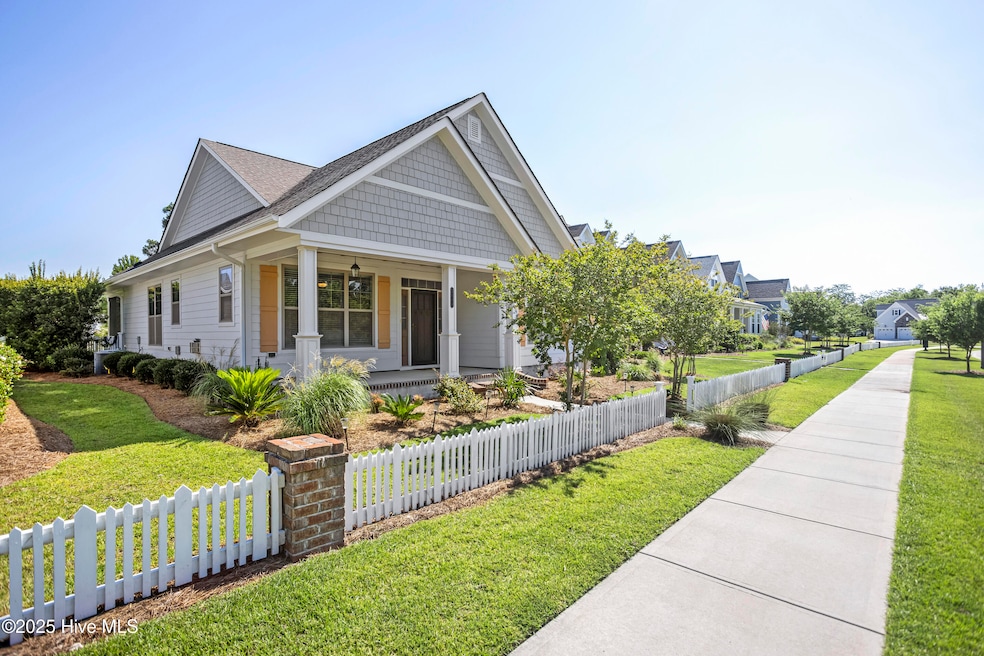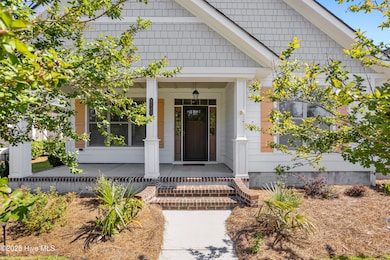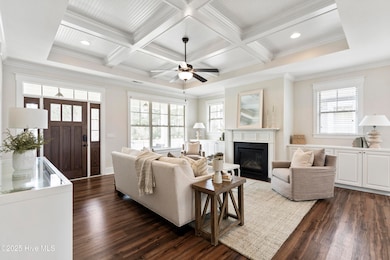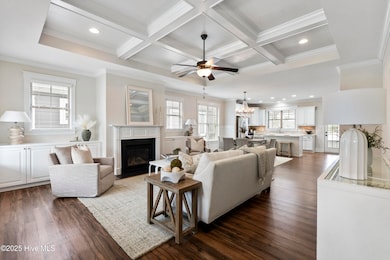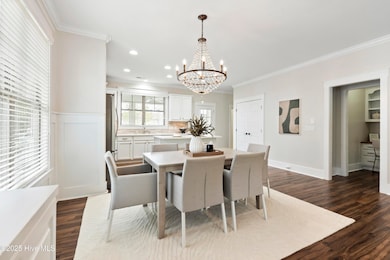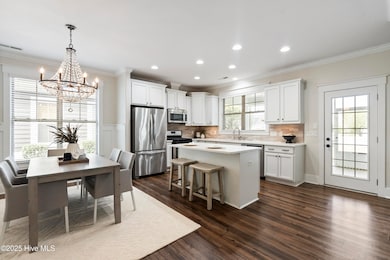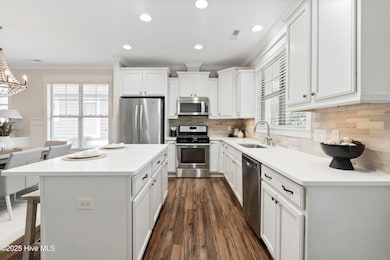2111 Shelmore Way Leland, NC 28451
Estimated payment $3,654/month
Highlights
- Golf Course Community
- Indoor Pool
- Main Floor Primary Bedroom
- Fitness Center
- Clubhouse
- Attic
About This Home
Back on Market! Welcome to your dream home in the desirable Shelmore neighborhood of Brunswick Forest, Leland. This 4-bedroom, 3-bathroom home offers an open layout with elegant touches including coffered ceilings, a cozy fireplace, wainscoting, and a gourmet kitchen featuring brand-new granite countertops. The home has been recently updated with new lighting features, sleek epoxy garage floors, and more! The first-floor master suite features a walk-in closet and a luxurious bathroom.Enjoy the fenced backyard, screened porch, and rear-facing garage. Shelmore residents enjoy full landscaping, with your pool just a two-minute walk away, along with sports courts, trails, and more. With this property being right across the street from Hammock Lake, you have the perfect sunset viewing beach.Close to The Villages of Brunswick Forest for shopping and dining. Schedule a showing today!Offering up to 1 percent Financed Loan Amount from preferred lender the Adam Slack Team at Cross Country mortgage pending qualification.
Open House Schedule
-
Sunday, November 23, 202512:00 to 2:00 pm11/23/2025 12:00:00 PM +00:0011/23/2025 2:00:00 PM +00:00Add to Calendar
Home Details
Home Type
- Single Family
Est. Annual Taxes
- $3,917
Year Built
- Built in 2015
Lot Details
- 7,667 Sq Ft Lot
- Wood Fence
- Irrigation
- Property is zoned PUD
HOA Fees
- $298 Monthly HOA Fees
Home Design
- Slab Foundation
- Wood Frame Construction
- Architectural Shingle Roof
- Stick Built Home
Interior Spaces
- 2,266 Sq Ft Home
- 2-Story Property
- Ceiling Fan
- 1 Fireplace
- Blinds
- Mud Room
- Combination Dining and Living Room
- Sun or Florida Room
- Storm Doors
Kitchen
- Dishwasher
- Kitchen Island
- Disposal
Flooring
- Carpet
- Tile
- Luxury Vinyl Plank Tile
Bedrooms and Bathrooms
- 4 Bedrooms
- Primary Bedroom on Main
- 3 Full Bathrooms
- Walk-in Shower
Laundry
- Dryer
- Washer
Attic
- Attic Access Panel
- Partially Finished Attic
Parking
- 2 Car Attached Garage
- Rear-Facing Garage
- Driveway
Eco-Friendly Details
- Energy-Efficient Doors
Outdoor Features
- Indoor Pool
- Covered Patio or Porch
Schools
- Town Creek Elementary School
- Leland Middle School
- North Brunswick High School
Utilities
- Forced Air Zoned Heating and Cooling System
- Heat Pump System
- Municipal Trash
Listing and Financial Details
- Tax Lot 148
- Assessor Parcel Number 059pa021
Community Details
Overview
- Cams Association, Phone Number (910) 202-9890
- Kuester Shelmore Management Association, Phone Number (910) 351-3591
- Brunswick Forest Subdivision
- Maintained Community
Amenities
- Community Garden
- Picnic Area
- Clubhouse
Recreation
- Golf Course Community
- Tennis Courts
- Pickleball Courts
- Community Playground
- Fitness Center
- Exercise Course
- Community Pool
- Park
- Dog Park
- Jogging Path
- Trails
Security
- Resident Manager or Management On Site
Map
Home Values in the Area
Average Home Value in this Area
Tax History
| Year | Tax Paid | Tax Assessment Tax Assessment Total Assessment is a certain percentage of the fair market value that is determined by local assessors to be the total taxable value of land and additions on the property. | Land | Improvement |
|---|---|---|---|---|
| 2025 | $3,917 | $574,640 | $120,000 | $454,640 |
| 2024 | $3,917 | $574,640 | $120,000 | $454,640 |
| 2023 | $3,033 | $574,640 | $120,000 | $454,640 |
| 2022 | $3,033 | $367,740 | $81,250 | $286,490 |
| 2021 | $3,033 | $367,740 | $81,250 | $286,490 |
| 2020 | $2,878 | $366,580 | $81,250 | $285,330 |
| 2019 | $2,848 | $83,560 | $81,250 | $2,310 |
| 2018 | $2,714 | $82,630 | $80,000 | $2,630 |
| 2017 | $2,714 | $82,630 | $80,000 | $2,630 |
| 2016 | $735 | $82,630 | $80,000 | $2,630 |
Property History
| Date | Event | Price | List to Sale | Price per Sq Ft | Prior Sale |
|---|---|---|---|---|---|
| 08/06/2025 08/06/25 | Price Changed | $575,000 | -2.5% | $254 / Sq Ft | |
| 05/31/2025 05/31/25 | Price Changed | $590,000 | -1.7% | $260 / Sq Ft | |
| 03/31/2025 03/31/25 | For Sale | $600,000 | +63.0% | $265 / Sq Ft | |
| 09/10/2020 09/10/20 | Sold | $368,000 | -9.1% | $164 / Sq Ft | View Prior Sale |
| 08/10/2020 08/10/20 | Pending | -- | -- | -- | |
| 10/04/2019 10/04/19 | For Sale | $404,900 | +6.8% | $181 / Sq Ft | |
| 08/09/2016 08/09/16 | Sold | $379,000 | 0.0% | $175 / Sq Ft | View Prior Sale |
| 06/06/2016 06/06/16 | Pending | -- | -- | -- | |
| 10/09/2015 10/09/15 | For Sale | $379,000 | -- | $175 / Sq Ft |
Purchase History
| Date | Type | Sale Price | Title Company |
|---|---|---|---|
| Warranty Deed | $368,000 | None Available | |
| Interfamily Deed Transfer | -- | None Available | |
| Warranty Deed | $379,000 | None Available | |
| Warranty Deed | $83,000 | None Available |
Mortgage History
| Date | Status | Loan Amount | Loan Type |
|---|---|---|---|
| Open | $312,800 | New Conventional |
Source: Hive MLS
MLS Number: 100497870
APN: 059PA021
- 1315 Star Grass Way
- 6097 Shore Park Dr
- 3045 Smeades Dr
- 2037 Shelmore Way
- 5029 Stoney Point Dr
- Southport Plan at Mallory Creek - The Pinnacle Townes
- 1384 Still Bluff Ln
- 8417 Paramount Point
- 5308 Black Oak Ct
- 2089 Simmerman Way
- 8267 Paramount Point
- 7029 Spalding Dr
- 2329 Jasper Forest Trail
- 6441 Saxon Meadow Dr
- 6440 Pinnacle Point
- 5225 National Garden Trail
- 6488 Pinnacle Point
- 123 Cove Landing
- 115 Cove Landing
- 1308 Cross Water Cir
- 2065 Shelmore Way
- 8353 Paramount Point
- 1200 S South Brook Rd
- 8292 Paramount Point
- 8288 Paramount Point
- 471 St Kitts Way
- 3566 Wigeon Way
- 5934 Goldeneye Dr
- 113 Colville Ct
- 1305 Wakefield Ct
- 2169 Talmage Dr
- 310 Island Cove Ct
- 1005 Egret Nest Cir
- 2108 Silty Soil Ct
- 2626 Goose Is Dr Unit 2640-103.1407946
- 2626 Goose Is Dr Unit 1739-103.1407949
- 2626 Goose Is Dr Unit 2697-105.1407952
- 2626 Goose Is Dr Unit 1747-105.1407945
- 2626 Goose Is Dr Unit 2640-105.1407950
- 2626 Goose Is Dr Unit 1771-103.1407944
