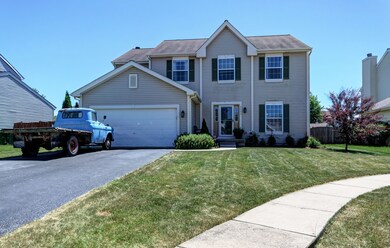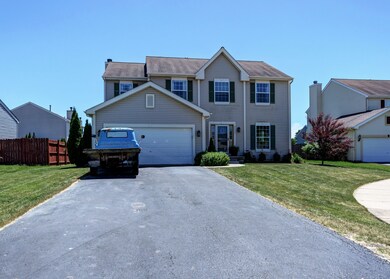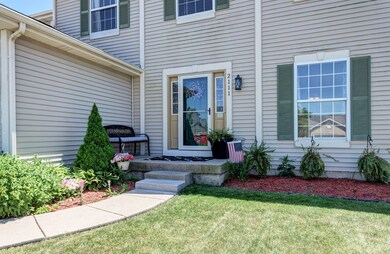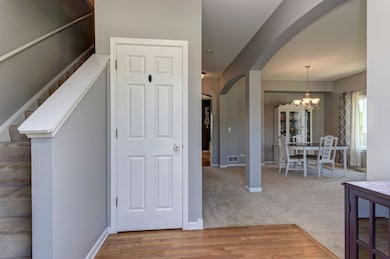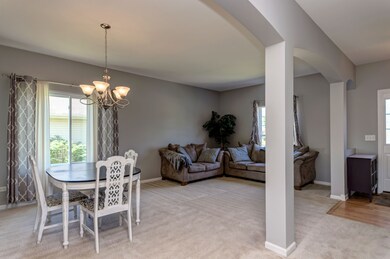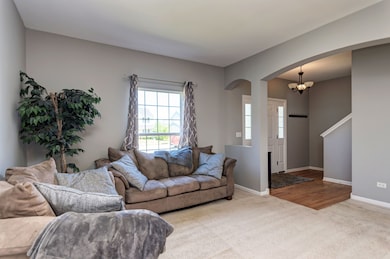
2111 Stafford Ct Plainfield, IL 60586
Fall Creek NeighborhoodEstimated Value: $425,000 - $437,000
Highlights
- Traditional Architecture
- Den
- Cul-De-Sac
- Wood Flooring
- Fenced Yard
- Attached Garage
About This Home
As of July 2020Show stopping 5 bedroom 3.5 bath home in Pheasant Ridge. Enter through the freshly painted foyer and you will be greeted with a light and airy formal living room and dining room. This home offers an open concept kitchen and family room, great for entertaining! Kitchen features large walk-in pantry and plenty of countertop and cabinet space. Look through to the family room featuring a wood burning gas start fireplace. Large windows surround the main floor allowing natural light to shine through! Main floor laundry room, powder room and office/den area complete the first floor. Large Master suite, freshly painted with on suite bathroom and large walk-in closet. Hallway features a walk-in linen closet, perfect storage! Jack and Jill Bathroom connects two large and bright bedrooms. Full hallway bathroom and two more bedrooms complete the second floor. The unfinished basement is ready for your ideas! Enjoy summer BBQ's on the brick patio that leads off the kitchen into a fully fenced yard! Blocks to the elementary and middle school. Blocks to a walking path and park. Enjoy this home before summer is over! Call today for your private showing!
Home Details
Home Type
- Single Family
Est. Annual Taxes
- $8,369
Year Built
- 2003
Lot Details
- Cul-De-Sac
- Fenced Yard
HOA Fees
- $10 per month
Parking
- Attached Garage
- Garage Transmitter
- Garage Door Opener
- Driveway
- Parking Included in Price
- Garage Is Owned
Home Design
- Traditional Architecture
- Slab Foundation
- Asphalt Shingled Roof
- Vinyl Siding
Interior Spaces
- Wood Burning Fireplace
- Fireplace With Gas Starter
- Den
- Wood Flooring
- Unfinished Basement
- Basement Fills Entire Space Under The House
- Storm Screens
- Laundry on main level
Kitchen
- Oven or Range
- Microwave
- Dishwasher
- Disposal
Bedrooms and Bathrooms
- Primary Bathroom is a Full Bathroom
- Soaking Tub
- Separate Shower
Utilities
- Forced Air Heating and Cooling System
- Heating System Uses Gas
Additional Features
- North or South Exposure
- Brick Porch or Patio
Listing and Financial Details
- Homeowner Tax Exemptions
- $5,000 Seller Concession
Ownership History
Purchase Details
Home Financials for this Owner
Home Financials are based on the most recent Mortgage that was taken out on this home.Purchase Details
Home Financials for this Owner
Home Financials are based on the most recent Mortgage that was taken out on this home.Purchase Details
Home Financials for this Owner
Home Financials are based on the most recent Mortgage that was taken out on this home.Purchase Details
Purchase Details
Purchase Details
Home Financials for this Owner
Home Financials are based on the most recent Mortgage that was taken out on this home.Similar Homes in Plainfield, IL
Home Values in the Area
Average Home Value in this Area
Purchase History
| Date | Buyer | Sale Price | Title Company |
|---|---|---|---|
| Tapia Alberto Martinez | $300,000 | Citywide Title Corp | |
| Wilde Brandon E | $243,000 | Attorneys Title Guaranty Fun | |
| Jones David V | $199,900 | Fatc | |
| Federal National Mortgage Association | $277,948 | First American Title | |
| Citimortgage Inc | $277,948 | None Available | |
| Citimortgage Inc | $277,948 | None Available | |
| Finley Stephen E | $260,000 | Ticor Title |
Mortgage History
| Date | Status | Borrower | Loan Amount |
|---|---|---|---|
| Previous Owner | Tapia Alberto Martinez | $285,000 | |
| Previous Owner | Wilde Brandon E | $7,500 | |
| Previous Owner | Wilde Brandon E | $237,148 | |
| Previous Owner | Jones David V | $196,278 | |
| Previous Owner | Finley Stephen E | $50,000 | |
| Previous Owner | Finley Stephen E | $34,948 | |
| Previous Owner | Finley Stephen E | $259,800 |
Property History
| Date | Event | Price | Change | Sq Ft Price |
|---|---|---|---|---|
| 07/14/2020 07/14/20 | Sold | $300,000 | 0.0% | $108 / Sq Ft |
| 06/15/2020 06/15/20 | Pending | -- | -- | -- |
| 06/09/2020 06/09/20 | For Sale | $299,900 | +23.4% | $108 / Sq Ft |
| 06/30/2014 06/30/14 | Sold | $243,000 | +1.7% | $88 / Sq Ft |
| 05/21/2014 05/21/14 | Pending | -- | -- | -- |
| 05/19/2014 05/19/14 | For Sale | $239,000 | -- | $86 / Sq Ft |
Tax History Compared to Growth
Tax History
| Year | Tax Paid | Tax Assessment Tax Assessment Total Assessment is a certain percentage of the fair market value that is determined by local assessors to be the total taxable value of land and additions on the property. | Land | Improvement |
|---|---|---|---|---|
| 2023 | $8,369 | $112,770 | $21,727 | $91,043 |
| 2022 | $7,861 | $106,106 | $20,443 | $85,663 |
| 2021 | $7,456 | $99,165 | $19,106 | $80,059 |
| 2020 | $7,345 | $96,352 | $18,564 | $77,788 |
| 2019 | $7,091 | $91,807 | $17,688 | $74,119 |
| 2018 | $6,790 | $86,257 | $16,619 | $69,638 |
| 2017 | $6,590 | $81,970 | $15,793 | $66,177 |
| 2016 | $6,458 | $78,178 | $15,062 | $63,116 |
| 2015 | $6,118 | $73,235 | $14,110 | $59,125 |
| 2014 | $6,118 | $70,649 | $13,612 | $57,037 |
| 2013 | $6,118 | $70,649 | $13,612 | $57,037 |
Agents Affiliated with this Home
-
Connie Vavra

Seller's Agent in 2020
Connie Vavra
RE/MAX
(630) 313-9012
2 in this area
28 Total Sales
-
Alejandra Lopez

Buyer's Agent in 2020
Alejandra Lopez
RE/MAX
(708) 603-5572
3 in this area
119 Total Sales
-
Michael Elwood

Seller's Agent in 2014
Michael Elwood
RE/MAX
(630) 707-0194
39 Total Sales
-
Linda Dodd
L
Buyer's Agent in 2014
Linda Dodd
Charles Rutenberg Realty of IL
(630) 929-1100
1 in this area
14 Total Sales
Map
Source: Midwest Real Estate Data (MRED)
MLS Number: MRD10740796
APN: 03-32-101-022
- 2217 Cedar Ridge Dr
- 2402 Monterey Dr
- 2304 Timber Trail
- 6205 Brookridge Dr
- 1903 Great Ridge Dr Unit 2
- 2042 Legacy Pointe Blvd
- 6405 Coyote Ridge Ct Unit 1
- 1906 Arbor Fields Dr
- 0002 S State Route 59
- 0001 S State Route 59
- 1604 Heritage Pointe Ct
- 2105 Wesmere Lakes Dr
- 6515 Mountain Ridge Pass
- 24949 W Mary Ln
- 2606 Ruth Fitzgerald Dr
- 25002 W Mary Ln
- 1808 Birmingham Place
- 1812 Carlton Dr
- 5506 Hickory Grove Ct
- 1820 Legacy Pointe Blvd
- 2111 Stafford Ct
- 2109 Stafford Ct
- 2113 Stafford Ct
- 2107 Stafford Ct
- 2105 Stafford Ct
- 6103 Pheasant Ridge Dr
- 6101 Pheasant Ridge Dr Unit 1
- 7168 Caton Farm Rd
- 2120 Stafford Ct Unit 3
- 2117 Stafford Ct
- 2122 Stafford Ct
- 2118 Stafford Ct
- 2124 Stafford Ct
- 6105 Pheasant Ridge Dr Unit 1
- 2110 Stafford Ct Unit 1
- 2112 Stafford Ct Unit 3
- 2108 Stafford Ct
- 2103 Stafford Ct
- 2116 Stafford Ct
- 2106 Stafford Ct

