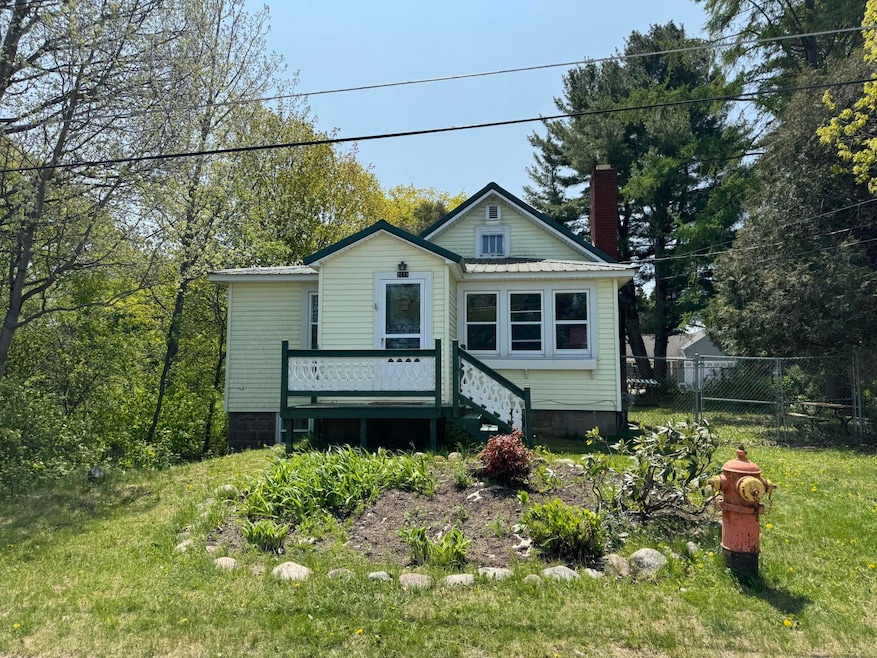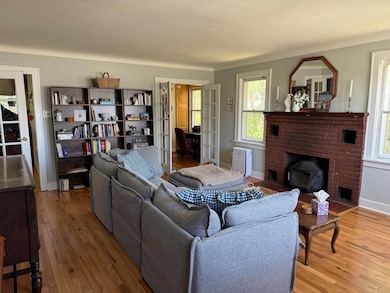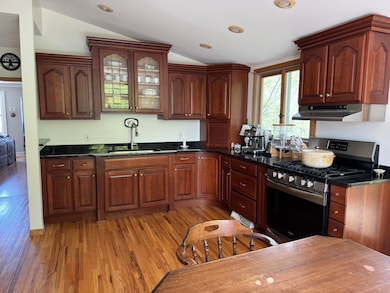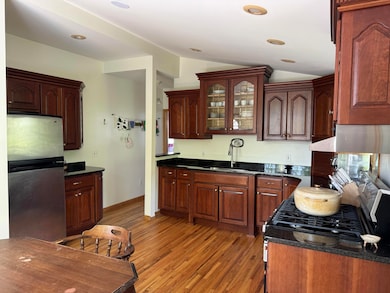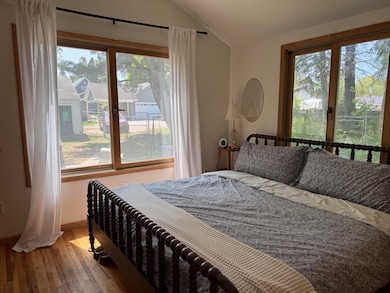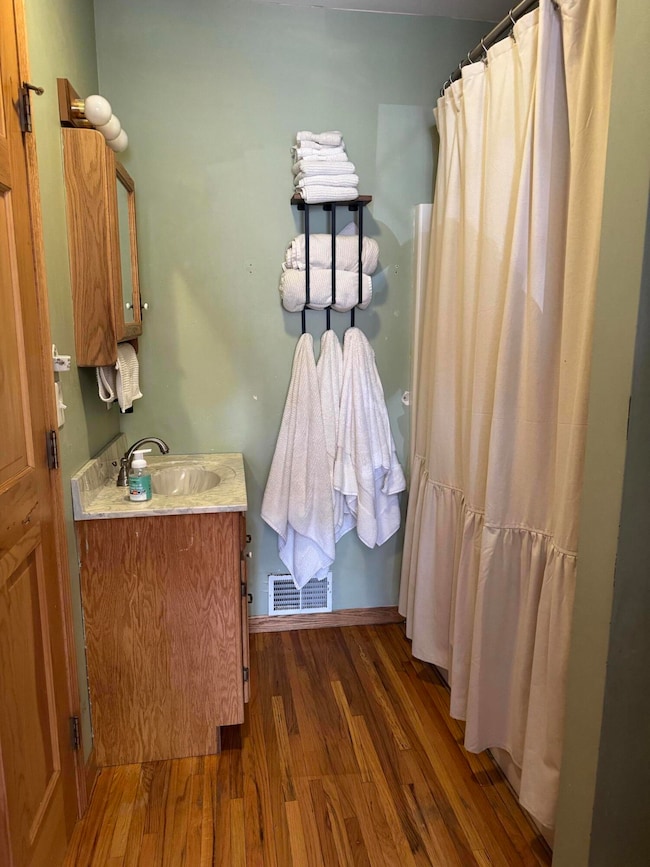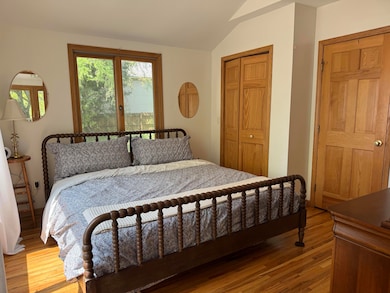
2111 W 3rd Ave Sault Sainte Marie, MI 49783
Estimated payment $1,704/month
Highlights
- Water Views
- RV Access or Parking
- Ranch Style House
- Washington Elementary School Rated A-
- Deck
- Wood Flooring
About This Home
Welcome to this 3-bedroom home nestled on Seymour Creek, offering serene waterfront living and access to the magnificent Lake Superior. This beautiful property boasts an array of features that will surely captivate any discerning buyer. Step outside onto the triple tier deck and immerse yourself in the breathtaking views of the water and nature. This home is on three lots, you'll have ample space to create your own private oasis. The fenced-in yard provides both security and privacy, perfect for pets and outdoor activities. As you enter the home, you'll be greeted by a warm and inviting atmosphere. The fireplace adds a cozy touch, creating the perfect ambiance for those chilly evenings. Hardwood floors throughout and new granite countertops. Wonderful property with berry patches
Home Details
Home Type
- Single Family
Est. Annual Taxes
- $1,928
Year Built
- Built in 1935
Lot Details
- Lot Dimensions are 150x132
- Home fronts a stream
- Fenced
- Landscaped
- Garden
Home Design
- Ranch Style House
- Frame Construction
- Shingle Siding
- Vinyl Siding
- Vinyl Construction Material
Interior Spaces
- 2,460 Sq Ft Home
- Self Contained Fireplace Unit Or Insert
- Blinds
- Living Room
- Dining Room
- Home Office
- Lower Floor Utility Room
- Wood Flooring
- Water Views
- Fire and Smoke Detector
- Oven or Range
Bedrooms and Bathrooms
- 3 Bedrooms
- Split Bedroom Floorplan
- 1 Full Bathroom
Laundry
- Dryer
- Washer
Partially Finished Basement
- Basement Fills Entire Space Under The House
- Basement Window Egress
Parking
- 2 Car Detached Garage
- RV Access or Parking
Outdoor Features
- Deck
- Patio
Utilities
- Forced Air Heating System
- Heating System Uses Natural Gas
- Municipal Utilities District for Water and Sewer
- Cable TV Available
Community Details
- No Home Owners Association
- T47n R1w Subdivision
Listing and Financial Details
- Assessor Parcel Number 051-163-005-00
- Tax Block BLK 4
Map
Home Values in the Area
Average Home Value in this Area
Tax History
| Year | Tax Paid | Tax Assessment Tax Assessment Total Assessment is a certain percentage of the fair market value that is determined by local assessors to be the total taxable value of land and additions on the property. | Land | Improvement |
|---|---|---|---|---|
| 2024 | $1,928 | $52,200 | $0 | $0 |
| 2023 | $1,535 | $45,400 | $0 | $0 |
| 2022 | $1,535 | $41,300 | $0 | $0 |
| 2021 | $1,468 | $35,800 | $0 | $0 |
| 2020 | $1,441 | $32,800 | $0 | $0 |
| 2019 | $1,492 | $34,000 | $0 | $0 |
| 2018 | $1,474 | $33,700 | $0 | $0 |
| 2017 | $1,230 | $33,900 | $0 | $0 |
| 2016 | $1,215 | $35,000 | $0 | $0 |
| 2011 | $1,305 | $36,900 | $0 | $0 |
Property History
| Date | Event | Price | Change | Sq Ft Price |
|---|---|---|---|---|
| 06/02/2025 06/02/25 | For Sale | $275,000 | +46.9% | $112 / Sq Ft |
| 08/30/2023 08/30/23 | Sold | $187,200 | -- | $152 / Sq Ft |
Purchase History
| Date | Type | Sale Price | Title Company |
|---|---|---|---|
| Deed | $187,200 | -- |
Mortgage History
| Date | Status | Loan Amount | Loan Type |
|---|---|---|---|
| Previous Owner | $30,000 | Unknown |
Similar Homes in the area
Source: Water Wonderland Board of REALTORS®
MLS Number: 201834994
APN: 051-163-005-00
