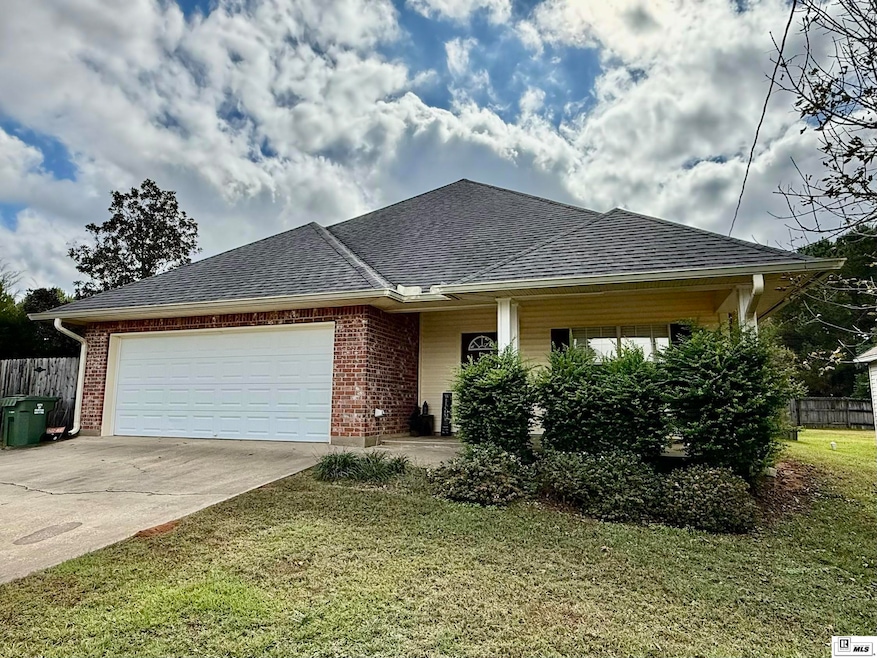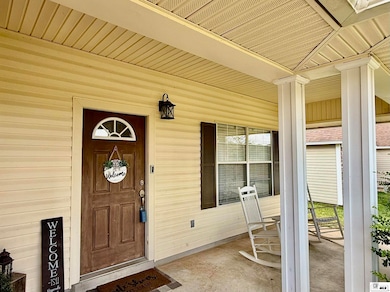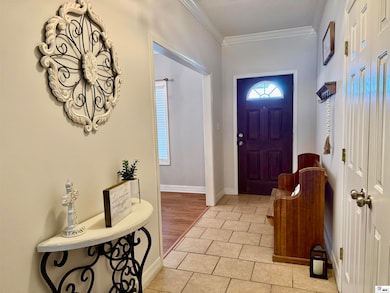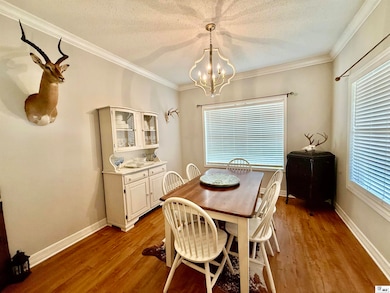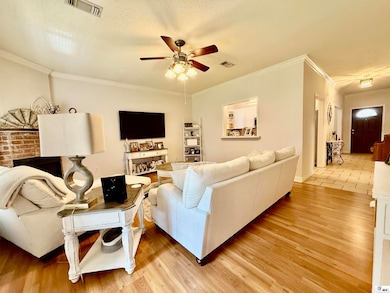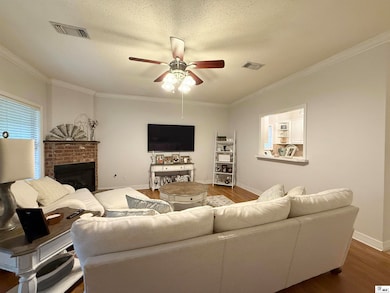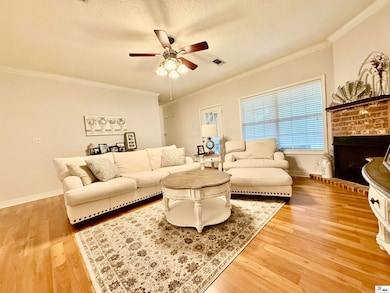2111 W Kentucky Ave Ruston, LA 71270
Estimated payment $1,495/month
Highlights
- Traditional Architecture
- Covered Patio or Porch
- Double Pane Windows
- Glen View Elementary School Rated A
- 2 Car Attached Garage
- Brick Veneer
About This Home
Charming 3-Bedroom Home in the Heart of North Ruston! Welcome to this beautiful 3-bedroom, 2-bathroom home perfectly situated in Ruston — a central location close to shopping, dining, and convenient travel routes. Step inside to discover a spacious layout featuring a formal dining room, perfect for gatherings and family meals. The primary suite offers a relaxing retreat with a large walk-in closet, a soothing garden tub, and a separate shower for ultimate comfort. Enjoy outdoor living in the fenced backyard, ideal for pets, play, or entertaining. Whether you’re looking for convenience, comfort, or style, this home has it all — and it’s ready for you to make it your own! Don’t miss this Ruston gem — schedule your showing today!
Home Details
Home Type
- Single Family
Est. Annual Taxes
- $2,090
Year Built
- 2002
Lot Details
- 1 Acre Lot
- Wood Fence
- Landscaped
- Irregular Lot
Home Design
- Traditional Architecture
- Brick Veneer
- Slab Foundation
- Asphalt Shingled Roof
Interior Spaces
- 1-Story Property
- Ceiling Fan
- Gas Log Fireplace
- Double Pane Windows
- Window Treatments
- Living Room with Fireplace
- Fire and Smoke Detector
- Washer and Dryer Hookup
Kitchen
- Gas Oven
- Gas Range
- Microwave
- Dishwasher
Bedrooms and Bathrooms
- 3 Bedrooms
- Walk-In Closet
- Soaking Tub
Parking
- 2 Car Attached Garage
- Garage Door Opener
Outdoor Features
- Covered Patio or Porch
Utilities
- Central Heating and Cooling System
- Heating System Uses Natural Gas
- Gas Water Heater
Community Details
- West Kentucky Place Subdivision
Listing and Financial Details
- Assessor Parcel Number 15183389028
Map
Home Values in the Area
Average Home Value in this Area
Tax History
| Year | Tax Paid | Tax Assessment Tax Assessment Total Assessment is a certain percentage of the fair market value that is determined by local assessors to be the total taxable value of land and additions on the property. | Land | Improvement |
|---|---|---|---|---|
| 2024 | $2,090 | $24,487 | $2,280 | $22,207 |
| 2023 | $2,367 | $26,630 | $3,420 | $23,210 |
| 2022 | $2,378 | $26,630 | $3,420 | $23,210 |
| 2021 | $1,882 | $22,761 | $3,420 | $19,341 |
| 2020 | $1,651 | $19,861 | $3,420 | $16,441 |
| 2019 | $1,197 | $14,742 | $2,150 | $12,592 |
| 2018 | $1,165 | $14,742 | $2,150 | $12,592 |
| 2017 | $1,610 | $20,333 | $3,420 | $16,913 |
| 2016 | $1,163 | $0 | $0 | $0 |
| 2015 | $1,266 | $14,742 | $2,150 | $12,592 |
| 2013 | $1,286 | $14,742 | $2,150 | $12,592 |
Property History
| Date | Event | Price | List to Sale | Price per Sq Ft | Prior Sale |
|---|---|---|---|---|---|
| 10/27/2025 10/27/25 | For Sale | $250,000 | -6.4% | $98 / Sq Ft | |
| 06/16/2022 06/16/22 | Sold | -- | -- | -- | View Prior Sale |
| 05/23/2022 05/23/22 | For Sale | $267,000 | +33.8% | $104 / Sq Ft | |
| 06/05/2020 06/05/20 | Sold | -- | -- | -- | View Prior Sale |
| 01/13/2020 01/13/20 | Price Changed | $199,500 | -13.1% | $78 / Sq Ft | |
| 08/21/2019 08/21/19 | Price Changed | $229,500 | -4.2% | $90 / Sq Ft | |
| 07/05/2019 07/05/19 | For Sale | $239,500 | -- | $93 / Sq Ft |
Purchase History
| Date | Type | Sale Price | Title Company |
|---|---|---|---|
| Deed | $194,000 | None Available |
Mortgage History
| Date | Status | Loan Amount | Loan Type |
|---|---|---|---|
| Open | $184,300 | Purchase Money Mortgage |
Source: Northeast REALTORS® of Louisiana
MLS Number: 216956
APN: 29322
- 2201 Cooktown Rd
- Kavanaugh Rd
- 000 Tarbutton Rd
- 901 Pennington Ln
- 904 Sherwood Dr
- 1322 Cooktown Rd
- 2158 Llangeler Dr
- Lot 5 Llangeler Dr
- 000 W Alabama Ave
- 1201 Gains Ave
- 160 Garr Rd
- 521 Audubon Dr
- 512 Glendale Dr
- 1512 Gordon Dr
- 0 Gordon Dr
- 902 Arnold St
- 600 Jefferson Ave
- 155 Clear Springs Dr
- 178 Clear Springs Dr
- 203 Huey Ave
- 1812 W Alabama Ave
- 1913 W Alabama Ave
- 2100 W Barnett Springs Ave
- 2432 Melody Ln
- 1701 Goodwin Rd Unit 138
- 1701 Goodwin Rd Unit 150
- 1701 Goodwin Rd Unit 148
- 639 Peaks Raj Ln
- 509 W Line Ave
- 300 E Mississippi Ave
- 1408 Tech Farm Rd
- 2301 Timberline Ct
- 920 Eastland Ave
- 641 Brownlee Rd
- 641 Brownlee Rd
- 117 Steed Rd
