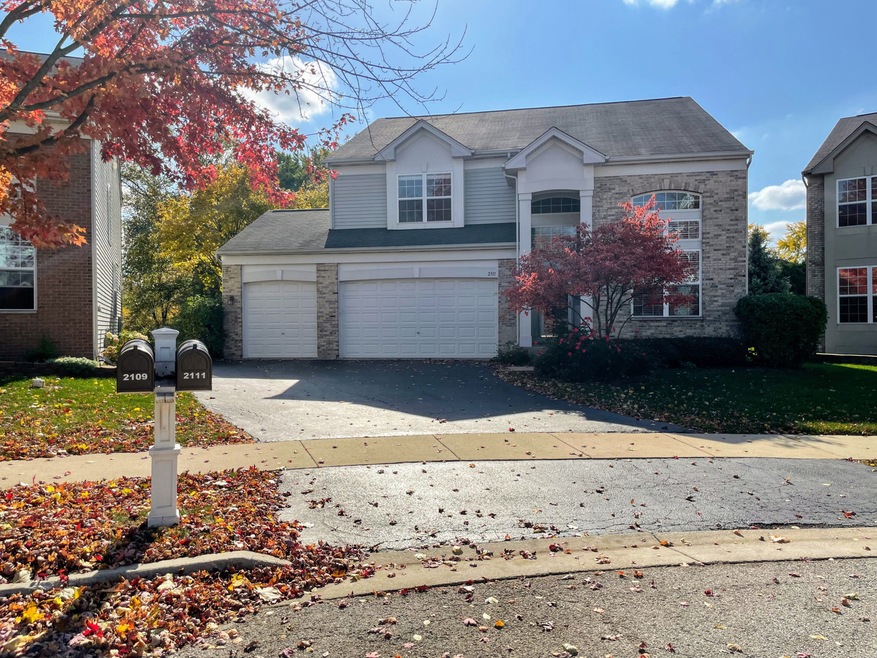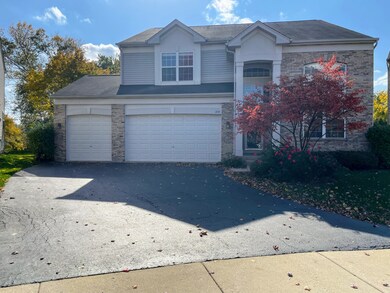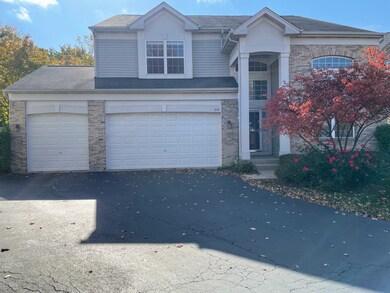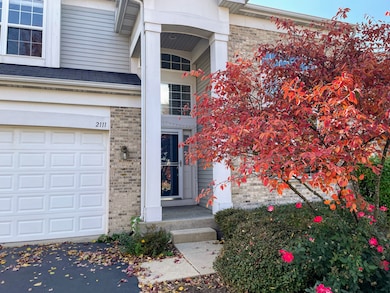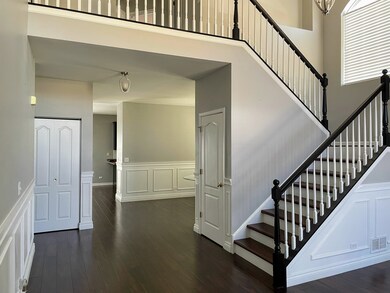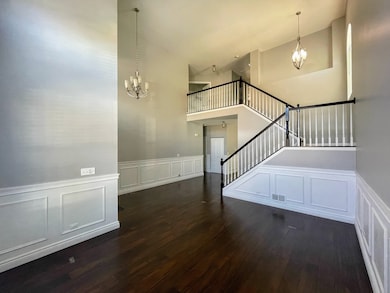
2111 W Silverleaf Ct Addison, IL 60101
About This Home
As of December 20232,767 sq. ft. single-family home with 4 bedrooms, 2.5 bathrooms, a three-car garage, and a large driveway. Large unfinished basement. Deck with an excellent view of a pond in the rear of the home. Master bedroom has two walk-in closets, vaulted ceilings, master bath with an oversized tub. Kitchen has 42-inch oak cabinets with granite countertops and recent stainless steel appliances. Separate desk area is built in. Full unfinished basement with rough-in plumbing, back-up sump pump, and nine-foot ceilings. Custom blinds throughout. Yard has a deck that overlooks pond view. One of the nicest lots in the subdivision. A complete renovation in 2019 included all new paint, all new floors, new staining on cabinets, granite countertops, all new appliances, wainscoting, all new blinds, and recessed lighting, among other changes. Excellent neighborhood with a nearby park and playground. Only 3 minutes away from I-355.
Last Agent to Sell the Property
Homecoin.com License #471021775 Listed on: 10/04/2023
Home Details
Home Type
Single Family
Est. Annual Taxes
$12,223
Year Built
2006
Lot Details
0
HOA Fees
$95 per month
Parking
3
Listing Details
- Property Type: Residential
- Property Type: Detached Single
- Type Detached: 2 Stories
- Ownership: Fee Simple w/ HO Assn.
- New Construction: No
- Property Sub-Type: 2 Stories
- Subdivision Name: Silverleaf
- Year Built: 2006
- Age: 16-20 Years
- Built Before 1978 (Y/N): No
- Disability Access and/or Equipped: No
- General Information: School Bus Service,Commuter Bus,Interstate Access
- Rebuilt (Y/N): No
- Rehab (Y/N): No
- ResoPropertyType: Residential
- Special Features: None
- Property Sub Type: Detached
Interior Features
- Appliances: Range, Microwave, Dishwasher, High End Refrigerator, Washer, Dryer, Stainless Steel Appliance(s), Front Controls on Range/Cooktop, Gas Cooktop
- Basement: Full
- Full Bathrooms: 2
- Half Bathrooms: 1
- Total Bathrooms: 3
- Total Bedrooms: 4
- Fireplace Features: Gas Starter
- Fireplaces: 1
- Interior Amenities: Vaulted/Cathedral Ceilings, Wood Laminate Floors, First Floor Laundry, Built-in Features, Walk-In Closet(s), Open Floorplan, Some Window Treatmnt, Granite Counters, Separate Dining Room
- LivingArea: 2767
- Other Equipment: Humidifier, CO Detectors, Ceiling Fan(s), Sump Pump, Backup Sump Pump;, Radon Mitigation System, Water Heater-Gas
- Room Type: No additional rooms
- Estimated Total Finished Sq Ft: 0
- Assessed Sq Ft: 2767
- Basement Description: Unfinished,Bathroom Rough-In
- Bathroom Amenities: Separate Shower
- Basement Bathrooms: No
- Below Grade Bedrooms: 0
- Dining Room: Separate
- Total Sq Ft: 0
- Fireplace Location: Family Room
- Total Sq Ft: 0
- Attic: Unfinished
- Door Features: Sliding Doors
- Window Features: Blinds
- ResoLivingAreaSource: Assessor
Exterior Features
- List Price: 554999
- Lot Features: Pond(s), Water View, Sidewalks
- Roof: Asphalt
- Waterfront: No
- Exterior Building Type: Vinyl Siding,Brick
Garage/Parking
- Garage Spaces: 3
- ParkingTotal: 8
- Driveway: Asphalt
- Garage Details: Garage Door Opener(s),7 Foot or more high garage door
- Garage On-Site: Yes
- Garage Ownership: Owned
- Garage Type: Attached
- Parking: Garage,Space/s
- Parking On-Site: Yes
- Parking Ownership: Owned
Utilities
- Cooling: Central Air
- Heating: Natural Gas
- Laundry Features: Gas Dryer Hookup, Sink
Condo/Co-op/Association
- Association Fee: 95
- Association Fee Frequency: Monthly
- Community Features: Park, Lake, Curbs, Sidewalks, Street Lights, Street Paved
- Master Association Fee: No
- Master Association Fee Frequency: Not Required
- Management Company: Elite Management Associates
- Management Contact Name: Laura Sneed
- Management Phone: 708-352-2870X4
- ResoAssociationFeeFrequency: Monthly
Fee Information
- Association Fee Includes: Other
Schools
- Middle/Junior School District: 15
Lot Info
- Lot Dimensions: 8712
- Lot Size: Less Than .25 Acre
- Special Assessments: U
Rental Info
- Board Number: 8
Tax Info
- Tax Annual Amount: 13754.5
- Tax Year: 2022
- Tax Exemptions: Homeowner
Ownership History
Purchase Details
Home Financials for this Owner
Home Financials are based on the most recent Mortgage that was taken out on this home.Purchase Details
Home Financials for this Owner
Home Financials are based on the most recent Mortgage that was taken out on this home.Similar Homes in the area
Home Values in the Area
Average Home Value in this Area
Purchase History
| Date | Type | Sale Price | Title Company |
|---|---|---|---|
| Warranty Deed | $330,000 | North American Title Company | |
| Warranty Deed | $465,500 | Ctic |
Mortgage History
| Date | Status | Loan Amount | Loan Type |
|---|---|---|---|
| Open | $317,899 | New Conventional | |
| Closed | $317,470 | New Conventional | |
| Closed | $330,000 | New Conventional | |
| Previous Owner | $404,794 | FHA | |
| Previous Owner | $417,000 | Fannie Mae Freddie Mac |
Property History
| Date | Event | Price | Change | Sq Ft Price |
|---|---|---|---|---|
| 12/18/2023 12/18/23 | Sold | $550,000 | -0.9% | $199 / Sq Ft |
| 10/18/2023 10/18/23 | Pending | -- | -- | -- |
| 10/04/2023 10/04/23 | For Sale | $554,999 | +68.2% | $201 / Sq Ft |
| 10/11/2019 10/11/19 | Sold | $330,000 | -5.7% | $132 / Sq Ft |
| 08/27/2019 08/27/19 | Pending | -- | -- | -- |
| 08/24/2019 08/24/19 | Price Changed | $349,990 | -4.9% | $140 / Sq Ft |
| 08/03/2019 08/03/19 | Price Changed | $368,000 | -1.9% | $147 / Sq Ft |
| 07/19/2019 07/19/19 | For Sale | $375,000 | -- | $150 / Sq Ft |
Tax History Compared to Growth
Tax History
| Year | Tax Paid | Tax Assessment Tax Assessment Total Assessment is a certain percentage of the fair market value that is determined by local assessors to be the total taxable value of land and additions on the property. | Land | Improvement |
|---|---|---|---|---|
| 2023 | $12,223 | $131,540 | $32,140 | $99,400 |
| 2022 | $13,755 | $138,110 | $31,930 | $106,180 |
| 2021 | $13,427 | $131,220 | $30,340 | $100,880 |
| 2020 | $12,754 | $128,020 | $29,600 | $98,420 |
| 2019 | $12,240 | $123,020 | $28,440 | $94,580 |
| 2018 | $12,172 | $113,250 | $26,190 | $87,060 |
| 2017 | $12,810 | $115,570 | $34,880 | $80,690 |
| 2016 | $13,515 | $117,290 | $35,400 | $81,890 |
| 2015 | $13,280 | $109,450 | $33,030 | $76,420 |
| 2014 | $13,022 | $106,900 | $32,260 | $74,640 |
| 2013 | $13,104 | $110,550 | $33,360 | $77,190 |
Agents Affiliated with this Home
-

Seller's Agent in 2023
Jonathan Minerick
Homecoin.com
(888) 400-2513
2 in this area
6,611 Total Sales
-
M
Buyer's Agent in 2023
Mohammed Ather
Charles Rutenberg Realty of IL
1 in this area
8 Total Sales
-
J
Seller's Agent in 2019
JoAnna Colella
Affordable Real Estate, Inc.
(630) 330-3701
3 in this area
24 Total Sales
-

Buyer's Agent in 2019
Raza Hussain
City Habitat Realty LLC
(773) 981-1251
2 in this area
172 Total Sales
Map
Source: Midwest Real Estate Data (MRED)
MLS Number: 11899977
APN: 02-24-303-021
- 659 N Meadows Blvd
- 667 N Tamarac Blvd
- 735 N Swift Rd Unit 102
- 715 N Lawler Ave
- 865 N Tamarac Blvd
- 602 N Rumple Ln
- 941 N Swift Rd Unit 201
- 881 N Swift Rd Unit 106
- 881 N Swift Rd Unit 105
- 544 N Woodland Ct
- 522 N Castle Rd
- 316 Juliana Ln
- 1773 W Whispering Ct
- 961 N Rohlwing Rd Unit 201B
- 1801 W Army Trail Rd
- 953 N Rohlwing Rd Unit 201A
- 1795 W Jo Ann Ln
- 724 N Plamondon Dr
- 554 N Green Ridge St
- 300 Byron Ave
