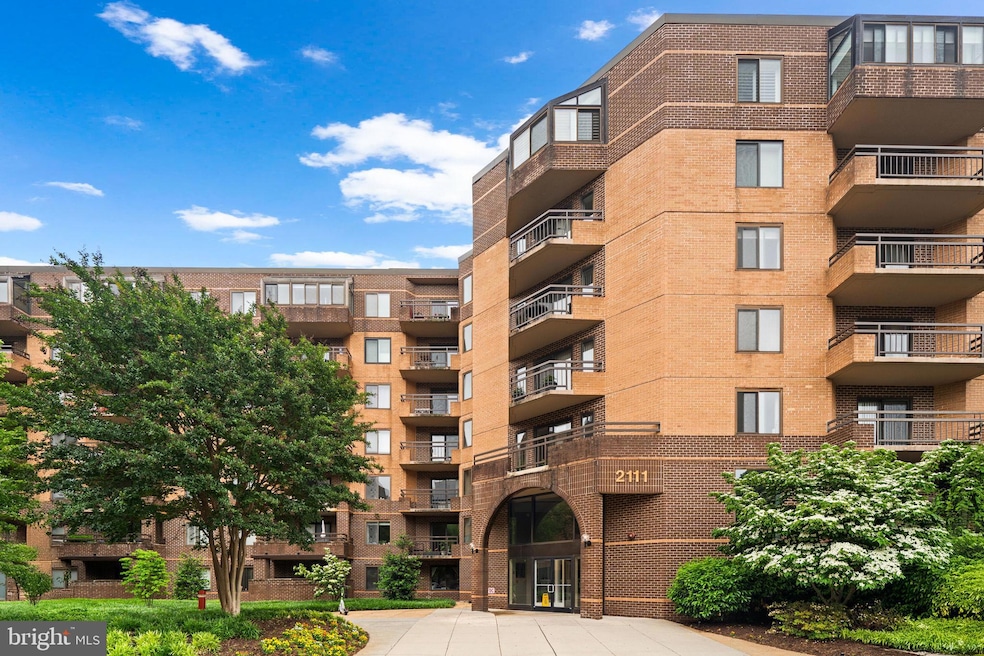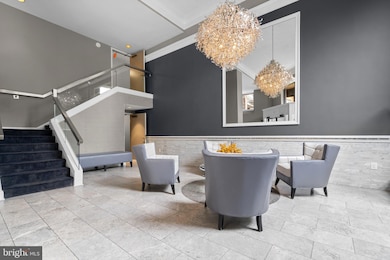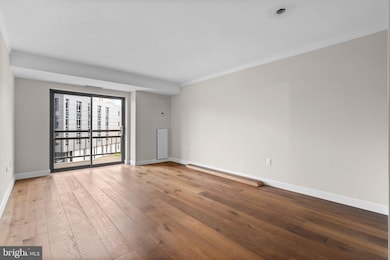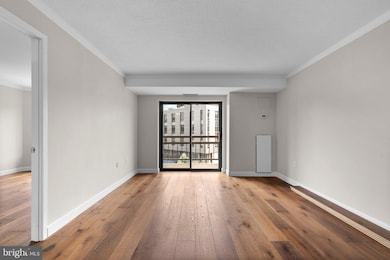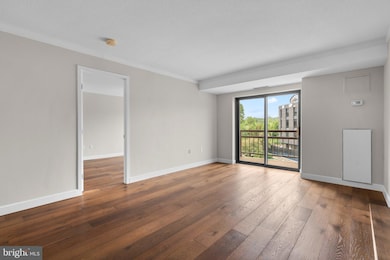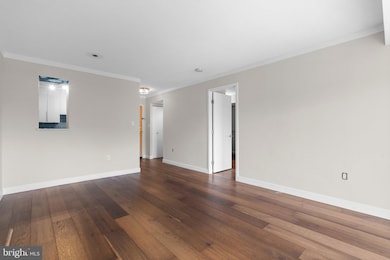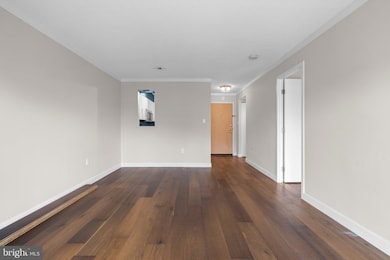Observatory of Georgetown 2111 Wisconsin Ave NW Unit 618 Washington, DC 20007
Glover Park NeighborhoodHighlights
- Fitness Center
- Private Pool
- City View
- Stoddert Elementary School Rated A
- Gourmet Kitchen
- Open Floorplan
About This Home
Welcome home to this bright, spacious, and beautifully updated 1-bedroom, 1-bath condo in the highly sought-after Observatory building in NW D.C.* This stylish unit features gorgeous modern finishes, a neutral color palette, and an open layout that feels both comfortable and refined*The kitchen is a standout with sleek stainless steel appliances, updated countertops, and ample cabinetry—perfect for both everyday living and entertaining with ease* The bedroom is generously sized with excellent closet space, and the updated bathroom offers clean, contemporary style*Located along vibrant Wisconsin Avenue, you’ll love being moments from local favorites like Café Deluxe, 2Amys, and Rocklands BBQ—not to mention Trader Joe’s, Whole Foods, and the Glover Archbold Park trails all nearby* You’re also just a short distance from Georgetown, Cathedral Heights, and easy bus access to downtown*A perfect blend of comfort, location, and convenience—this condo offers the D.C. lifestyle you’ve been looking for*
Condo Details
Home Type
- Condominium
Est. Annual Taxes
- $3,168
Year Built
- Built in 1988
Parking
- 1 Car Attached Garage
- Garage Door Opener
Home Design
- Contemporary Architecture
- Brick Exterior Construction
Interior Spaces
- 620 Sq Ft Home
- Open Floorplan
- Window Treatments
- Combination Dining and Living Room
- Wood Flooring
Kitchen
- Gourmet Kitchen
- Microwave
- Ice Maker
- Dishwasher
- Stainless Steel Appliances
- Disposal
Bedrooms and Bathrooms
- 1 Main Level Bedroom
- Walk-In Closet
- 1 Full Bathroom
- Walk-in Shower
Laundry
- Laundry in unit
- Dryer
- Front Loading Washer
Outdoor Features
- Private Pool
Schools
- Stoddert Elementary School
- Hardy Middle School
- Macarthur High School
Utilities
- Cooling System Mounted In Outer Wall Opening
- Heat Pump System
- Electric Water Heater
Additional Features
- Southeast Facing Home
- Urban Location
Listing and Financial Details
- Residential Lease
- Security Deposit $2,800
- $1,000 Move-In Fee
- Tenant pays for insurance, light bulbs/filters/fuses/alarm care
- Rent includes sewer, trash removal, water
- No Smoking Allowed
- 12-Month Min and 36-Month Max Lease Term
- Available 5/26/25
- $52 Application Fee
- $500 Repair Deductible
- Assessor Parcel Number 1299//2135
Community Details
Overview
- Property has a Home Owners Association
- Association fees include exterior building maintenance, lawn maintenance, management, insurance, parking fee, water
- $5 Other Monthly Fees
- Mid-Rise Condominium
- Observatory Circle Subdivision, 1Br/1Ba/Pkg/Balcony Floorplan
- Observatory Circle Community
- Property Manager
- Property has 7 Levels
Amenities
- Party Room
- Elevator
Recreation
Pet Policy
- Pets allowed on a case-by-case basis
- $50 Monthly Pet Rent
Map
About Observatory of Georgetown
Source: Bright MLS
MLS Number: DCDC2201124
APN: 1299-2135
- 2111 Wisconsin Ave NW Unit 109
- 2141 Wisconsin Ave NW Unit 103
- 2141 Wisconsin Ave NW Unit 604
- 2140 Wisconsin Ave NW Unit 3
- 3520 W Place NW Unit 202
- 2109 37th St NW
- 3550 Whitehaven Pkwy NW
- 2009 37th St NW
- 2135 Tunlaw Rd NW
- 3616 T St NW
- 2409 37th St NW Unit 2
- 2401 Tunlaw Rd NW
- 3612 S St NW
- 2501 Wisconsin Ave NW Unit 404
- 2444 Tunlaw Rd NW
- 3710 S St NW
- 3724 S St NW
- 3828 T St NW
- 3821 S St NW
- 3807 Benton St NW
