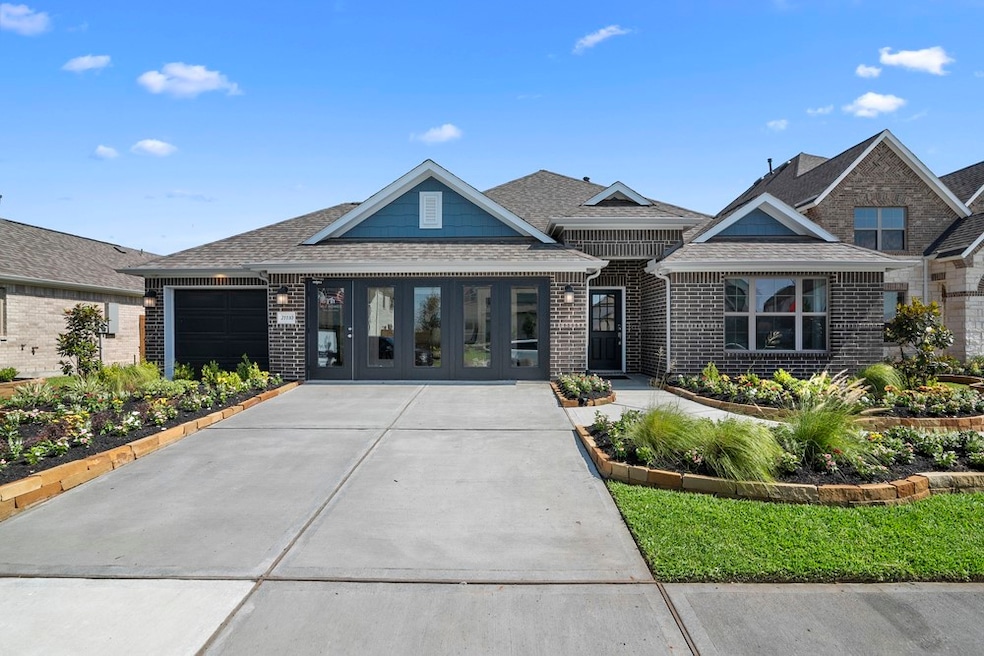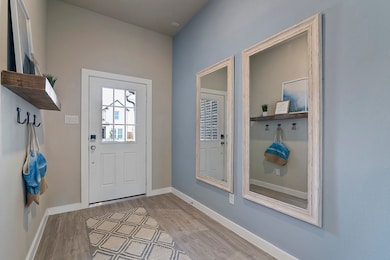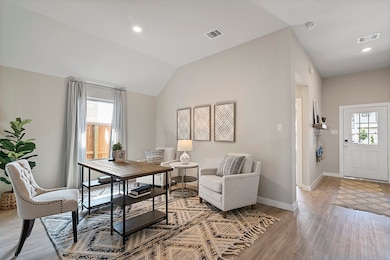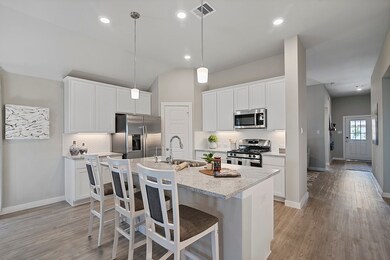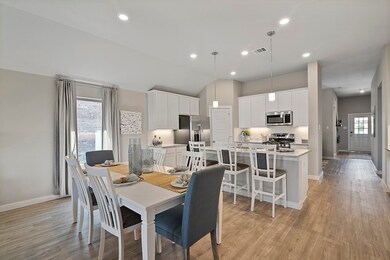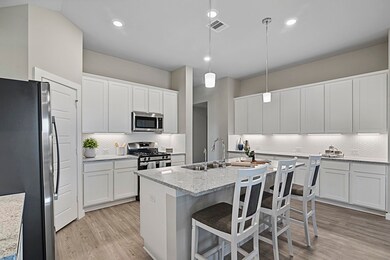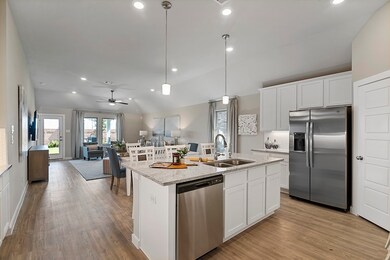21110 Bella Coral Dr Cypress, TX 77433
Towne Lake NeighborhoodHighlights
- New Construction
- Home Energy Rating Service (HERS) Rated Property
- Contemporary Architecture
- Rennell Elementary School Rated A
- Deck
- Loft
About This Home
Step into this beautifully designed former model home where comfort meets sophistication in gated area of Marvida! The inviting foyer opens to a versatile flex room—perfect for a home office, or a cozy lounge space. Continue through to the open-concept dining and family area that seamlessly connects to a stunning, cabinet-filled kitchen featuring quartz countertops, premium appliances, & ample space for culinary creativity. The private owner’s suite is tucked away for maximum tranquility with gorgeous bay windows, complete with a spacious walk-in closet & a luxurious bath showcasing dual sinks, an enclosed shower, & soaking tub. Three secondary bedrooms & a loft space in between great for a media room/playroom! Step into your backyard oasis with a covered patio, tons of green-space, & no back neighbors! Located in Marvida community this home has amenities that include clubhouse, gym, pools, dog park, sport courts, and more! Come view this gem of a home!
Open House Schedule
-
Saturday, November 15, 202510:00 am to 5:00 pm11/15/2025 10:00:00 AM +00:0011/15/2025 5:00:00 PM +00:00Add to Calendar
-
Sunday, November 16, 202512:00 to 5:00 pm11/16/2025 12:00:00 PM +00:0011/16/2025 5:00:00 PM +00:00Add to Calendar
Home Details
Home Type
- Single Family
Est. Annual Taxes
- $14,680
Year Built
- Built in 2022 | New Construction
Lot Details
- 7,620 Sq Ft Lot
- Back Yard Fenced
- Sprinkler System
Parking
- 3 Car Attached Garage
Home Design
- Contemporary Architecture
- Traditional Architecture
Interior Spaces
- 2,337 Sq Ft Home
- 1-Story Property
- High Ceiling
- Ceiling Fan
- Formal Entry
- Family Room Off Kitchen
- Combination Kitchen and Dining Room
- Home Office
- Loft
- Utility Room
- Washer and Electric Dryer Hookup
Kitchen
- Walk-In Pantry
- Gas Oven
- Gas Cooktop
- Microwave
- Dishwasher
- Kitchen Island
- Quartz Countertops
- Disposal
Flooring
- Carpet
- Vinyl Plank
- Vinyl
Bedrooms and Bathrooms
- 4 Bedrooms
- 3 Full Bathrooms
- Double Vanity
- Soaking Tub
- Bathtub with Shower
- Separate Shower
Home Security
- Security System Owned
- Fire and Smoke Detector
Eco-Friendly Details
- Home Energy Rating Service (HERS) Rated Property
- Energy-Efficient Thermostat
- Ventilation
Outdoor Features
- Deck
- Patio
Schools
- Andre Elementary School
- Rowe Middle School
- Cypress Park High School
Utilities
- Central Heating and Cooling System
- Heating System Uses Gas
- Programmable Thermostat
Listing and Financial Details
- Property Available on 12/14/25
- Long Term Lease
Community Details
Overview
- Pmg Association
- Marvida Subdivision
Amenities
- Picnic Area
Recreation
- Tennis Courts
- Pickleball Courts
- Community Playground
- Community Pool
- Park
- Dog Park
Pet Policy
- Call for details about the types of pets allowed
- Pet Deposit Required
Map
Source: Houston Association of REALTORS®
MLS Number: 71373357
APN: 1446770010009
- 9218 E Canyon Lake Springs Dr
- 19251 N Cottonwood Green Ln
- 9242 E Canyon Lake Springs Dr
- 19330 N Cottonwood Green Ln
- 19315 S Cottonwood Green Ln
- 19323 S Cottonwood Green Ln
- 19510 Cisco Ct
- 8826 E Coral Honeysuckle Loop
- 19507 Gladewater Ct
- 18523 Magnolia Dell Dr
- 19702 Indigo Bush Dr
- 9403 Whispering Bald Cypress Ct
- 19622 Chaparral Berry Dr
- 19626 Chaparral Berry Dr
- 9403 Floral Falls Ln
- 19303 Hamilton Hills Dr
- 9418 Whispering Bald Cypress Ct
- 18818 Sweetwater Springs Dr
- 18806 Sweetwater Springs Dr
- 19322 Hamilton Hills Dr
- 19015 West Rd
- 19334 N Cottonwood Green Ln
- 19707 Chaparral Berry Dr
- 19815 La Portada Dr
- 9428 Caddo Ridge Ln
- 19038 W Windhaven Terrace Trail
- 19911 Whistle Creek Ln
- 9455 Towne Lake Pkwy
- 9503 Towne Lake Pkwy
- 8514 Windy Thicket Ln
- 8239 Polaris Point Ln
- 19823 Rojo Rock Ln
- 18410 Avanta Cove Dr
- 19711 Whistle Creek Ln
- 18311 Redoak Manor Ln
- 9679 Towne Lake Pkwy
- 8211 Gran Villa Dr
- 8118 Malago Point Dr
- 18215 Amalfi Coast Dr
- 17807 Lakecrest View Dr
