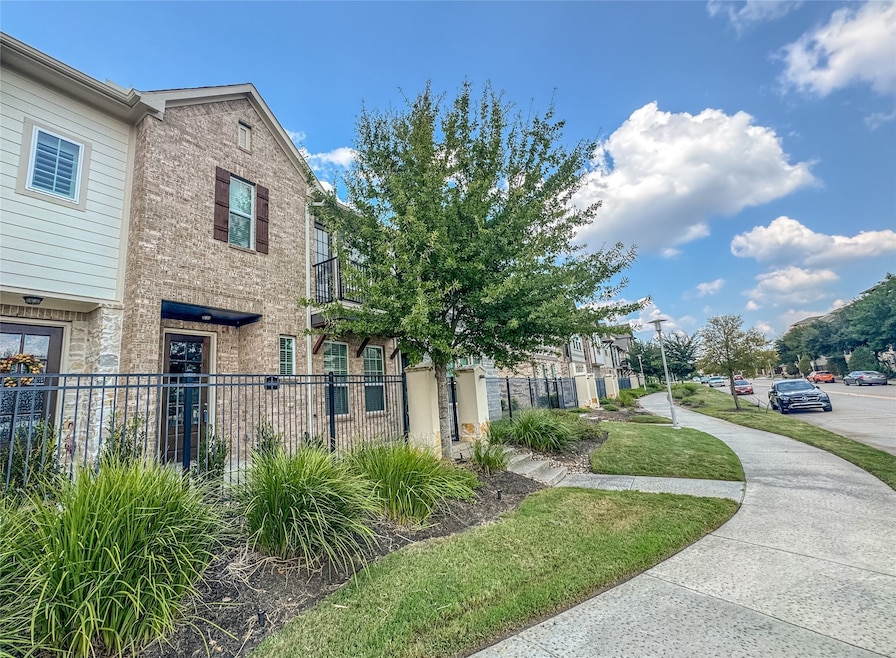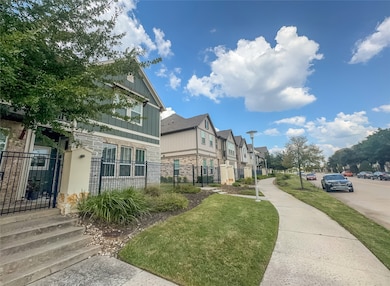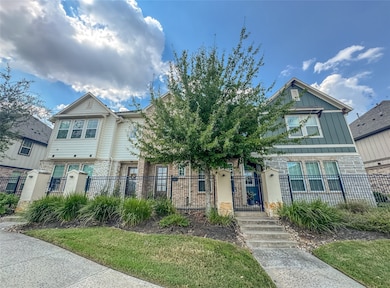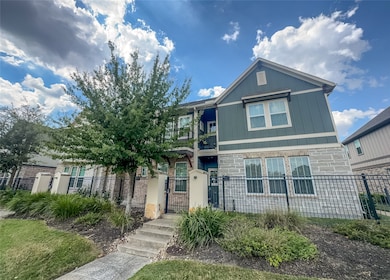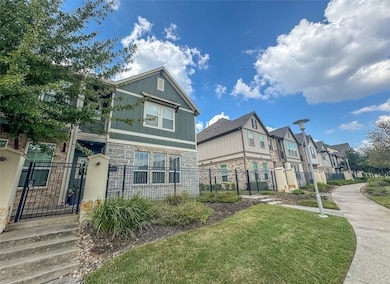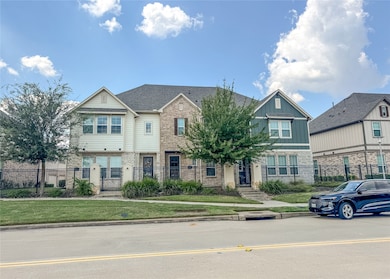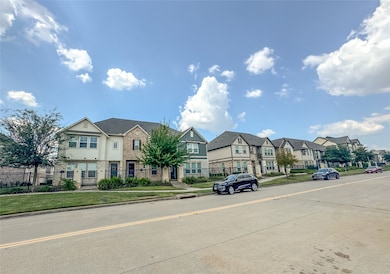9503 Towne Lake Pkwy Cypress, TX 77433
Towne Lake NeighborhoodHighlights
- ENERGY STAR Certified Homes
- Contemporary Architecture
- High Ceiling
- Postma Elementary School Rated A
- Wood Flooring
- Quartz Countertops
About This Home
Welcome to 9503 Towne Lake Pkwy! The Ashton Woods "Adrianna" floorplan features a bedroom with full bath and flex room on the first floor. The second floor boasts an open-concept living area with an outdoor balcony, kitchen, dining room, half bath, and primary bedroom suite. Upgrades include stainless gas cooktop, built-in oven, microwave, dishwasher, 42" upper cabinets, Quartz countertops, tile backsplash, wood flooring, carpet, tile in baths, mud-set shower, walk-in closet, security system, surround sound, plumbing fixtures, lighting, and more! Refrigerator will be included for added convenience! Enjoy amenities like an infinity pool, trails, boat-able lake, marina, fitness centers, pools, waterpark, lazy river, beach, and The Boardwalk at Towne Lake!
Townhouse Details
Home Type
- Townhome
Est. Annual Taxes
- $6,817
Year Built
- Built in 2022
Lot Details
- 2,152 Sq Ft Lot
- Sprinkler System
Parking
- 2 Car Attached Garage
- Garage Door Opener
Home Design
- Contemporary Architecture
- Traditional Architecture
Interior Spaces
- 1,565 Sq Ft Home
- 2-Story Property
- High Ceiling
- Ceiling Fan
- Insulated Doors
- Family Room Off Kitchen
- Living Room
- Dining Room
- Utility Room
- Washer and Gas Dryer Hookup
- Attic Fan
- Security System Owned
Kitchen
- Gas Oven
- Gas Cooktop
- Microwave
- Dishwasher
- Kitchen Island
- Quartz Countertops
- Disposal
Flooring
- Wood
- Carpet
- Tile
Bedrooms and Bathrooms
- 2 Bedrooms
- En-Suite Primary Bedroom
- Double Vanity
- Bathtub with Shower
Eco-Friendly Details
- ENERGY STAR Qualified Appliances
- Energy-Efficient Windows with Low Emissivity
- Energy-Efficient Exposure or Shade
- Energy-Efficient HVAC
- Energy-Efficient Lighting
- Energy-Efficient Insulation
- Energy-Efficient Doors
- ENERGY STAR Certified Homes
- Energy-Efficient Thermostat
- Ventilation
Outdoor Features
- Balcony
Schools
- Postma Elementary School
- Anthony Middle School
- Cypress Ranch High School
Utilities
- Central Heating and Cooling System
- Heating System Uses Gas
- Programmable Thermostat
- Municipal Trash
Listing and Financial Details
- Property Available on 10/7/25
- Long Term Lease
Community Details
Overview
- Front Yard Maintenance
- Towne Lake Lakeshore Sec 44 Subdivision
Recreation
- Community Pool
Pet Policy
- No Pets Allowed
Security
- Card or Code Access
- Fire and Smoke Detector
Map
Source: Houston Association of REALTORS®
MLS Number: 59458711
APN: 1393190010009
- 9428 Caddo Ridge Ln
- 9438 Caddo Ridge Ln
- 9440 Caddo Ridge Ln
- 9416 Caddo Ridge Ln
- 9408 Caddo Ridge Ln
- 9470 Caddo Ridge Ln
- 9423 Towne Lake Pkwy
- 18311 Median Hills Ct
- 9627 Towne Lake Pkwy
- 18706 Mystic Maple Ln
- 18806 Sweetwater Springs Dr
- 18818 Sweetwater Springs Dr
- 18802 Dove Creek Springs Trail
- 9403 Floral Falls Ln
- 18806 Dove Creek Springs Trail
- 9402 Borden Bluff Ln
- 9418 Whispering Bald Cypress Ct
- Yellowstar Plan at The Heritage at Towne Lake - Heritage Cove
- Buttercup Plan at The Heritage at Towne Lake - Heritage Cove
- Bluebell Plan at The Heritage at Towne Lake - Heritage Cove
- 9455 Towne Lake Pkwy
- 9428 Caddo Ridge Ln
- 17807 Lakecrest View Dr
- 9679 Towne Lake Pkwy
- 9402 Borden Bluff Ln
- 17422 Bending Post Dr
- 17502 S Summit Canyon Dr
- 17610 Prospect Meadows Dr
- 21110 Bella Coral Dr
- 17218 Double Lilly Dr
- 19015 West Rd
- 17214 Horsetooth Canyon Dr
- 17435 Prospect Meadows Dr
- 9614 Ashwood Valley Dr
- 17314 S Summit Canyon Dr
- 9711 Beckwood Post Dr
- 17238 S Summit Canyon Dr
- 17506 Hoover Gardens Dr
- 8706 Austin Thomas Dr
- 10211 E Summit Canyon Dr
