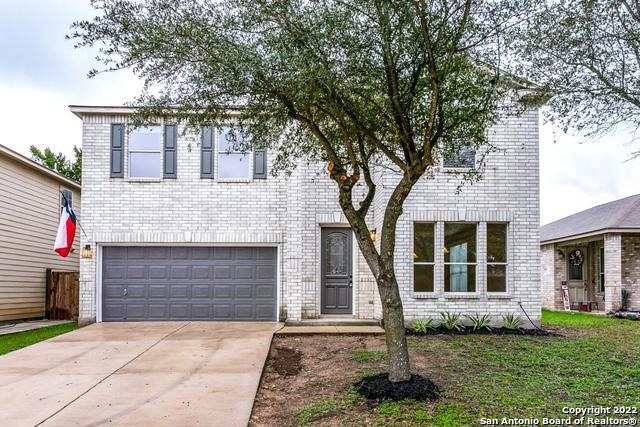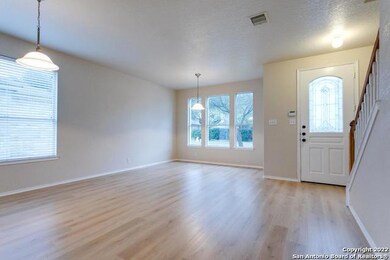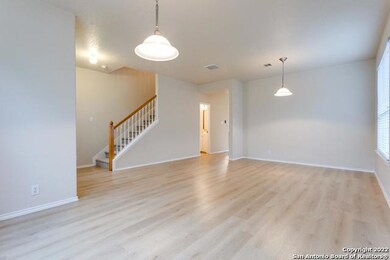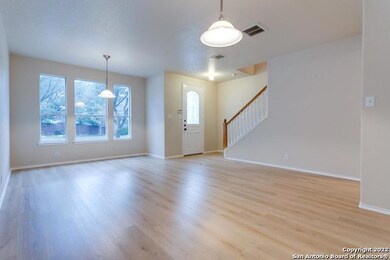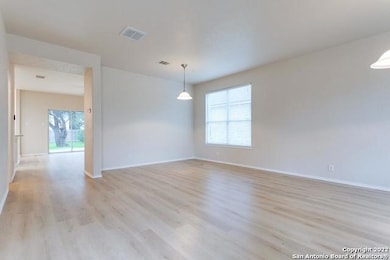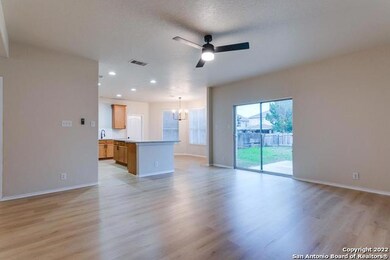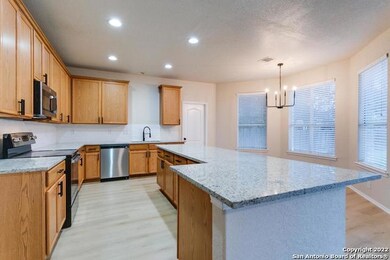
21110 Foothill Pine San Antonio, TX 78259
Northwood Hills NeighborhoodHighlights
- Solid Surface Countertops
- Two Living Areas
- Sport Court
- Bulverde Creek Elementary School Rated A
- Community Pool
- Walk-In Pantry
About This Home
As of April 2023Fox Grove! Welcome to this beautiful Two Story Home, clean and ready to go! Great location. Great Value. Plenty of space with 4 Bedrooms, 2 1/2 Bathrooms, 2 Car Garage, 2,576 sq ft. Nice floor plan with great use of space and storage. Huge Primary bedroom. New Flooring and Carpet. North East School district. Set Up a showing and come see this wonderful home for yourself!
Last Agent to Sell the Property
Joel Benites
Marshall Reddick Real Estate Listed on: 12/16/2022
Last Buyer's Agent
Ashley Castillo
eXp Realty
Home Details
Home Type
- Single Family
Est. Annual Taxes
- $5,920
Year Built
- Built in 2006
HOA Fees
- $33 Monthly HOA Fees
Parking
- 2 Car Garage
Home Design
- Brick Exterior Construction
- Slab Foundation
Interior Spaces
- 2,576 Sq Ft Home
- Property has 2 Levels
- Ceiling Fan
- Chandelier
- Window Treatments
- Two Living Areas
- Fire and Smoke Detector
Kitchen
- Eat-In Kitchen
- Walk-In Pantry
- Cooktop<<rangeHoodToken>>
- <<microwave>>
- Ice Maker
- Dishwasher
- Solid Surface Countertops
Flooring
- Carpet
- Ceramic Tile
Bedrooms and Bathrooms
- 4 Bedrooms
- Walk-In Closet
Laundry
- Laundry on lower level
- Washer Hookup
Schools
- Bulverdecr Elementary School
- Hill Middle School
- Johnson High School
Utilities
- Central Heating and Cooling System
- Window Unit Heating System
- Electric Water Heater
Additional Features
- Tile Patio or Porch
- 6,229 Sq Ft Lot
Listing and Financial Details
- Legal Lot and Block 4 / 16
- Assessor Parcel Number 049181160040
Community Details
Overview
- $250 HOA Transfer Fee
- Fox Grove Homeowners Association
- Built by KB Home
- Fox Grove Subdivision
- Mandatory home owners association
Recreation
- Sport Court
- Community Pool
- Park
Security
- Controlled Access
Ownership History
Purchase Details
Home Financials for this Owner
Home Financials are based on the most recent Mortgage that was taken out on this home.Purchase Details
Home Financials for this Owner
Home Financials are based on the most recent Mortgage that was taken out on this home.Purchase Details
Purchase Details
Purchase Details
Home Financials for this Owner
Home Financials are based on the most recent Mortgage that was taken out on this home.Similar Homes in San Antonio, TX
Home Values in the Area
Average Home Value in this Area
Purchase History
| Date | Type | Sale Price | Title Company |
|---|---|---|---|
| Deed | $445,314 | None Listed On Document | |
| Warranty Deed | -- | Capital Title | |
| Warranty Deed | -- | Capital Title | |
| Interfamily Deed Transfer | -- | None Available | |
| Warranty Deed | -- | First American Title | |
| Vendors Lien | -- | Alamo Title Company |
Mortgage History
| Date | Status | Loan Amount | Loan Type |
|---|---|---|---|
| Open | $334,823 | FHA | |
| Closed | $334,823 | New Conventional | |
| Previous Owner | $267,750 | New Conventional | |
| Previous Owner | $170,751 | Purchase Money Mortgage | |
| Closed | $334,823 | No Value Available |
Property History
| Date | Event | Price | Change | Sq Ft Price |
|---|---|---|---|---|
| 07/17/2025 07/17/25 | Price Changed | $385,000 | 0.0% | $149 / Sq Ft |
| 07/17/2025 07/17/25 | For Sale | $385,000 | -2.5% | $149 / Sq Ft |
| 07/08/2025 07/08/25 | Off Market | -- | -- | -- |
| 06/19/2025 06/19/25 | For Sale | $395,000 | 0.0% | $153 / Sq Ft |
| 05/30/2025 05/30/25 | Off Market | -- | -- | -- |
| 03/29/2025 03/29/25 | For Sale | $395,000 | +16.2% | $153 / Sq Ft |
| 07/09/2023 07/09/23 | Off Market | -- | -- | -- |
| 04/10/2023 04/10/23 | Sold | -- | -- | -- |
| 03/21/2023 03/21/23 | Pending | -- | -- | -- |
| 03/10/2023 03/10/23 | Price Changed | $339,900 | -2.9% | $132 / Sq Ft |
| 02/10/2023 02/10/23 | Price Changed | $349,900 | -5.4% | $136 / Sq Ft |
| 01/19/2023 01/19/23 | Price Changed | $369,900 | -2.6% | $144 / Sq Ft |
| 01/06/2023 01/06/23 | Price Changed | $379,900 | -2.6% | $147 / Sq Ft |
| 12/16/2022 12/16/22 | For Sale | $389,900 | 0.0% | $151 / Sq Ft |
| 10/30/2014 10/30/14 | Rented | $1,595 | -8.9% | -- |
| 09/30/2014 09/30/14 | Under Contract | -- | -- | -- |
| 09/16/2014 09/16/14 | For Rent | $1,750 | +12.9% | -- |
| 10/31/2013 10/31/13 | Rented | $1,550 | -1.6% | -- |
| 10/01/2013 10/01/13 | Under Contract | -- | -- | -- |
| 09/16/2013 09/16/13 | For Rent | $1,575 | -- | -- |
Tax History Compared to Growth
Tax History
| Year | Tax Paid | Tax Assessment Tax Assessment Total Assessment is a certain percentage of the fair market value that is determined by local assessors to be the total taxable value of land and additions on the property. | Land | Improvement |
|---|---|---|---|---|
| 2023 | $4,866 | $344,160 | $59,160 | $285,000 |
| 2022 | $5,918 | $297,000 | $51,480 | $245,520 |
| 2021 | $5,276 | $255,060 | $37,440 | $217,620 |
| 2020 | $5,152 | $244,150 | $37,440 | $206,710 |
| 2019 | $5,224 | $242,370 | $42,890 | $199,480 |
| 2018 | $4,960 | $229,640 | $42,890 | $186,750 |
| 2017 | $4,901 | $224,600 | $42,890 | $181,710 |
| 2016 | $4,608 | $211,160 | $42,890 | $168,270 |
| 2015 | $4,207 | $197,460 | $33,510 | $163,950 |
| 2014 | $4,207 | $186,440 | $0 | $0 |
Agents Affiliated with this Home
-
A
Seller's Agent in 2025
Ashley Castillo
eXp Realty
-
J
Seller's Agent in 2023
Joel Benites
Marshall Reddick Real Estate
-
Rick Acosta

Seller's Agent in 2014
Rick Acosta
RE/MAX
(830) 816-2660
59 Total Sales
-
M
Seller's Agent in 2013
Michelle Pourasef
GSG Property Management
Map
Source: San Antonio Board of REALTORS®
MLS Number: 1656528
APN: 04918-116-0040
- 21111 Cape Coral
- 4527 Summer Fall
- 20827 Foothill Pine
- 4550 Summer Fall
- 20803 Coral Spur
- 4550 Echo Grove
- 20730 Cape Coral
- 4418 Semora Oak
- 4222 Manitou Bay
- 4543 Berry Grove
- 20630 Creek River
- 4414 Montrose Wood
- 4602 Manitou Bay
- 20614 Blue Trinity
- 4431 Nugget Peak
- 4635 Branching Bay
- 4200 Havenrock
- 4039 Privet Place
- 20127 Silver Stream
- 20311 Oak Panache
