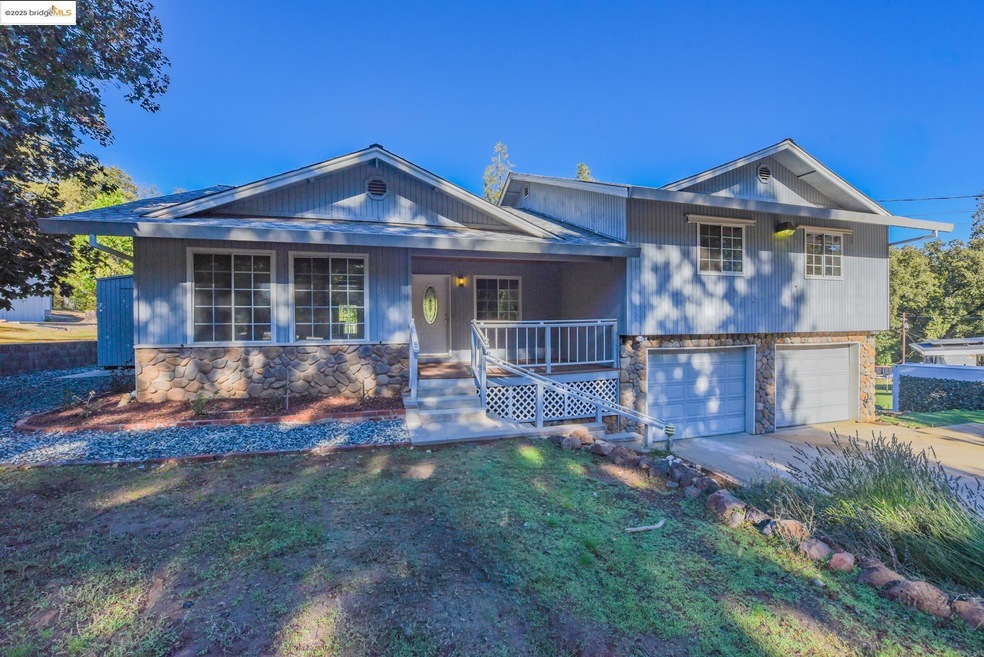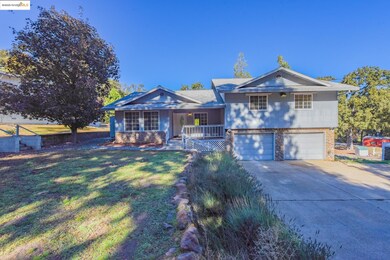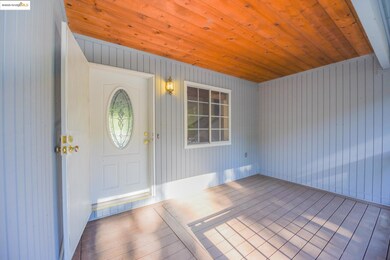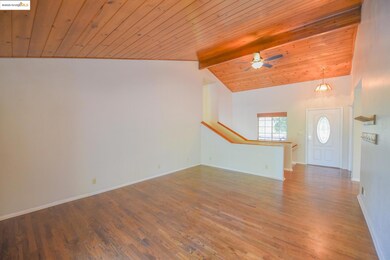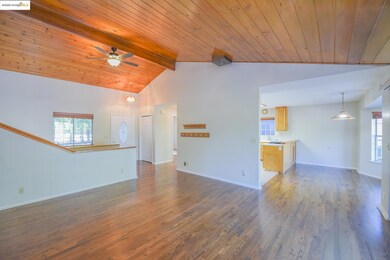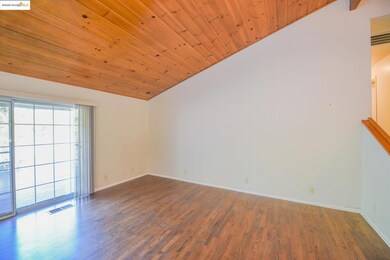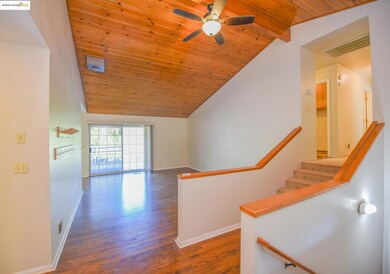21110 Phoenix Lake Rd Sonora, CA 95370
Estimated payment $2,363/month
Highlights
- RV or Boat Parking
- Craftsman Architecture
- Wood Flooring
- View of Trees or Woods
- Vaulted Ceiling
- No HOA
About This Home
Welcome to this inviting 3-bedroom, 2.5-bathroom tri-level home offering 1,806 sq. ft. of living space on a .36-acre rectangular lot. Step inside to an open-concept living area featuring impressive 18' knotty pine vaulted ceilings, hardwood flooring in many of the rooms, & dual-pane windows that fill the home with natural light. The spacious bonus room off the entry adds flexibility for a home office, family room, or guest space. The finished 2-car attached garage includes an extra-deep bay & two workshop areas, perfect for projects & storage. Additional highlights include a new roof (2022), Trex deck (2020), whole-house generator transfer switch (permitted), two large storage sheds, & central air & heat for year-round comfort. The level, paved driveway offers plenty of room for extra vehicles, boats, or RVs. Conveniently located near shopping, local amenities, & just minutes to Hwy 108, this home offers both comfort & convenience. Make this house your home & enjoy all it has to offer!
Home Details
Home Type
- Single Family
Est. Annual Taxes
- $3,840
Year Built
- Built in 1990
Lot Details
- 0.36 Acre Lot
- Front Yard
Parking
- 2 Car Attached Garage
- Workshop in Garage
- Front Facing Garage
- Garage Door Opener
- RV or Boat Parking
Property Views
- Woods
- Trees
Home Design
- Craftsman Architecture
- Tri-Level Property
- Concrete Foundation
- Ceiling Insulation
- Composition Roof
- Wood Siding
Interior Spaces
- Vaulted Ceiling
- Double Pane Windows
- Window Screens
Kitchen
- Breakfast Bar
- Double Oven
- Free-Standing Range
- Microwave
- Dishwasher
Flooring
- Wood
- Carpet
- Linoleum
Bedrooms and Bathrooms
- 3 Bedrooms
Laundry
- Laundry closet
- Washer and Dryer Hookup
Utilities
- Central Heating and Cooling System
- Power Generator
- Propane
- Electric Water Heater
Community Details
- No Home Owners Association
- 05D Plcce Subdivision
Listing and Financial Details
- Assessor Parcel Number 085130020000
Map
Home Values in the Area
Average Home Value in this Area
Tax History
| Year | Tax Paid | Tax Assessment Tax Assessment Total Assessment is a certain percentage of the fair market value that is determined by local assessors to be the total taxable value of land and additions on the property. | Land | Improvement |
|---|---|---|---|---|
| 2025 | $3,840 | $381,035 | $71,086 | $309,949 |
| 2024 | $3,840 | $373,565 | $69,693 | $303,872 |
| 2023 | $3,755 | $366,241 | $68,327 | $297,914 |
| 2022 | $3,680 | $359,061 | $66,988 | $292,073 |
| 2021 | $3,606 | $352,022 | $65,675 | $286,347 |
| 2020 | $3,410 | $333,617 | $73,364 | $260,253 |
| 2019 | $3,343 | $327,075 | $71,925 | $255,150 |
| 2018 | $3,198 | $311,500 | $68,500 | $243,000 |
| 2017 | $2,927 | $288,000 | $63,000 | $225,000 |
| 2016 | $2,799 | $275,000 | $60,000 | $215,000 |
| 2015 | $2,031 | $200,940 | $37,489 | $163,451 |
| 2014 | $1,832 | $182,673 | $34,081 | $148,592 |
Property History
| Date | Event | Price | List to Sale | Price per Sq Ft |
|---|---|---|---|---|
| 10/25/2025 10/25/25 | Pending | -- | -- | -- |
| 10/21/2025 10/21/25 | For Sale | $387,000 | -- | $214 / Sq Ft |
Purchase History
| Date | Type | Sale Price | Title Company |
|---|---|---|---|
| Interfamily Deed Transfer | -- | Fnc Title Of California | |
| Interfamily Deed Transfer | -- | None Available | |
| Interfamily Deed Transfer | -- | First American Title Ins Co | |
| Interfamily Deed Transfer | -- | Fidelity Natl Title Ins Co | |
| Interfamily Deed Transfer | -- | Fidelity Natl Title Ins Co | |
| Grant Deed | $268,000 | Fidelity Natl Title Ins Co |
Mortgage History
| Date | Status | Loan Amount | Loan Type |
|---|---|---|---|
| Previous Owner | $588,750 | Reverse Mortgage Home Equity Conversion Mortgage | |
| Previous Owner | $304,000 | Stand Alone Refi Refinance Of Original Loan | |
| Previous Owner | $301,000 | Stand Alone Refi Refinance Of Original Loan | |
| Previous Owner | $214,400 | Purchase Money Mortgage |
Source: bridgeMLS
MLS Number: 41115364
APN: 085-130-020-000
- 21858 Phoenix Lake Rd
- 15381 Danata Way
- 14781 Lakeside Dr
- 15880 Parkridge Ave
- 15830 Ridgefield Ct
- 15840 Ridgefield Ct
- 21662 Paseo de Los Portales Rd
- 21645 La Vereda Rd
- 15524 Paseo de Los Robles Rd
- 21714 El Oso Way
- 21759 El Lobo Center
- 21884 El Oso Way
- 21882 El Oso Way
- 16096 Parkridge Ave
- 14464 Lorraine Ln
