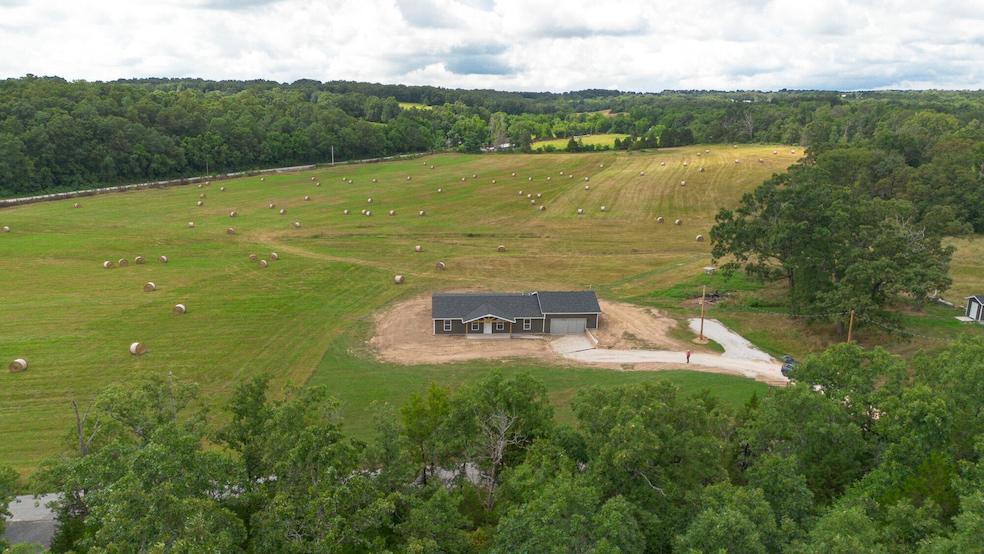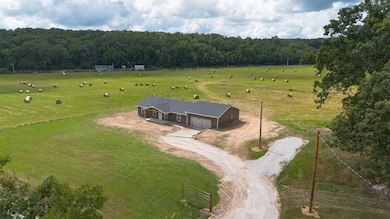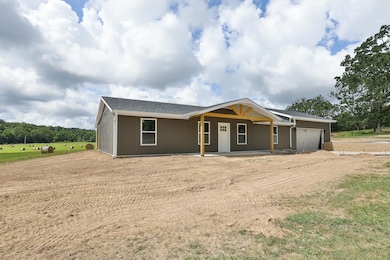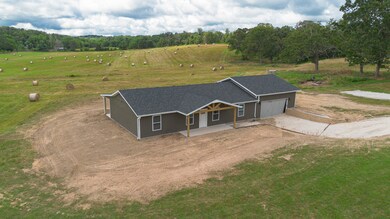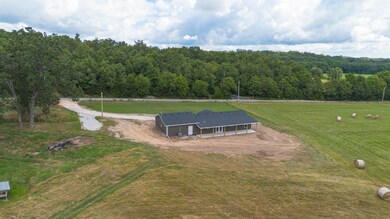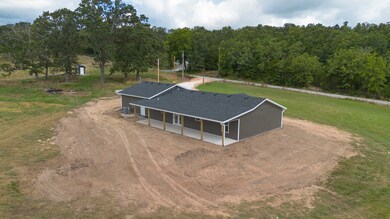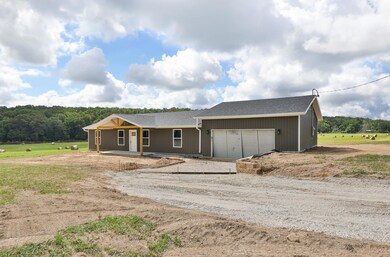New Construction on 10 Acres - Stunning 3 Bed, 2 Bath Country Home with Incredible Views!
Discover the perfect blend of modern comfort and serene countryside living with this brand new 3 bedroom, 2 bathroom home set on your choice of 5 to 30 beautiful acres of excellent, productive pasture.
Boasting 1,500 square feet of thoughtfully designed space, this home features a spacious Great Room with soaring high ceilings that create an open, inviting feel. The premium vertical siding adds a stylish touch and lasting durability.
Enjoy panoramic views of the rolling countryside from both the large front and back porches — ideal for relaxing mornings or quiet evenings with family and friends.
Inside, you'll love the low-maintenance tile floors that flow through the kitchen, living room, bathrooms, and laundry area. The modern kitchen is a chef's delight, complete with a large island, granite countertops, and ample storage — with matching granite in both bathrooms for a cohesive upscale look.
The oversized two-car garage features high ceilings, offering plenty of space for vehicles, equipment, or a workshop.
All of this in a location that feels secluded and peaceful, yet is conveniently close to town for shopping, dining, and schools.
Whether you're looking for a manageable 5-acre homesite or the full 30-acre spread for livestock or recreation, this property can be tailored to fit your needs.
The home is in the late stages of construction and should be completed in early August. Pictures will be updated when available. More concrete walkways will be added around the house. Sale and exact property lines are pending survey.
Don't miss this rare opportunity to own a brand new country home with the land and views you've been dreaming of!

