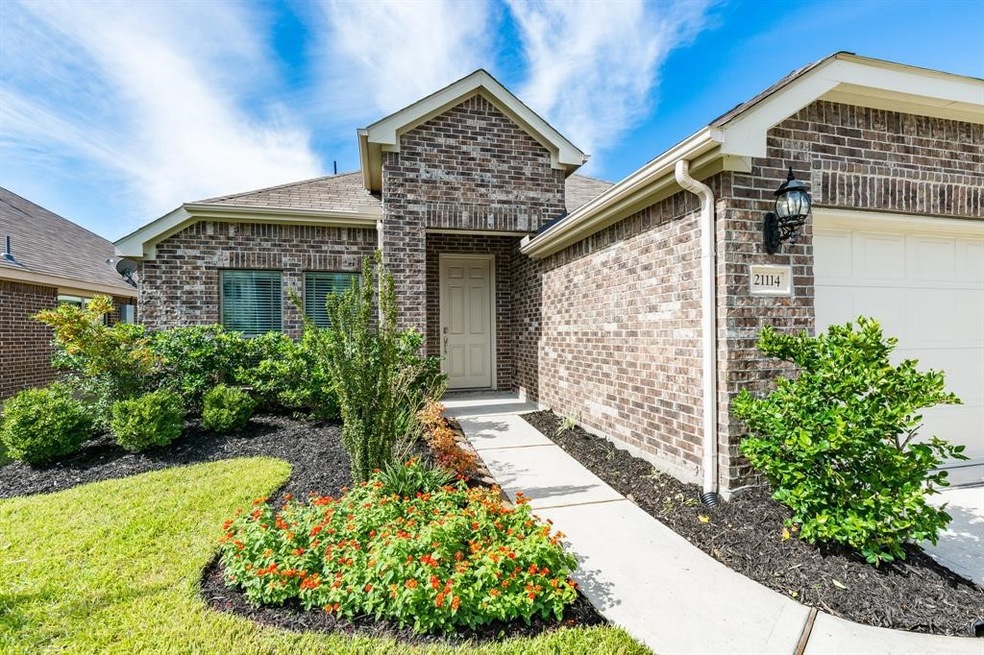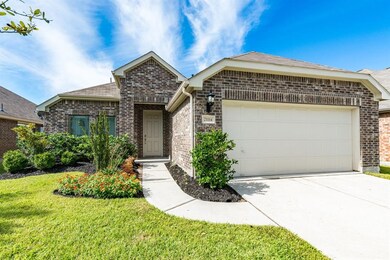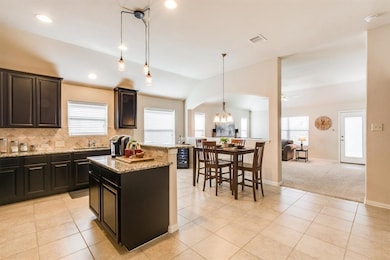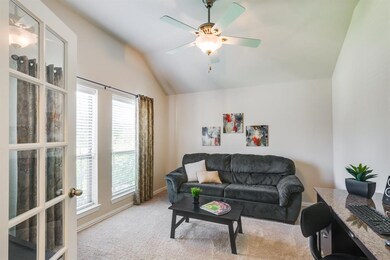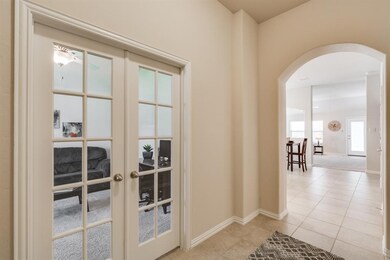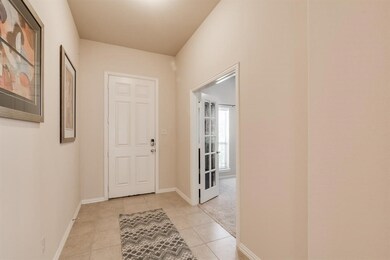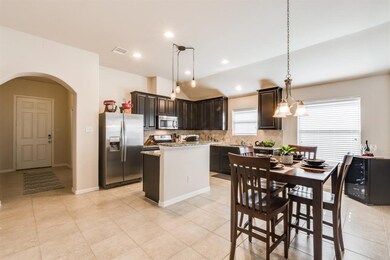
21114 Bastide Ln Kingwood, TX 77339
Highlights
- Deck
- High Ceiling
- Community Pool
- Traditional Architecture
- Granite Countertops
- Home Office
About This Home
As of January 2024Welcome home! This beautiful one story is located in Kings Mill just minutes from Hwy 59, IAH, Grand Parkway, and Beltway 8 with an easy commute to downtown. Situated on a culdesac street with an open floor plan perfect for entertaining! As you enter, you're welcomed by tall ceilings and a quiet study with sophisticated French Doors where you can work from home. Enjoy cooking for all your family and friends as they gather around the eat-in kitchen/dining room. The cozy family room is perfect for relaxing with just the right amount of separation! The huge primary bedroom has a large walk-in closet with a separate glass shower and a big soaking tub. The secondary bedrooms are spacious and share a full bath with a shower/tub combo. The backyard has a covered patio and outdoor fan for when you want to kick your feet up! Schedule a showing today!
Last Agent to Sell the Property
Better Homes and Gardens Real Estate Gary Greene - Lake Houston License #0651107 Listed on: 09/12/2022

Home Details
Home Type
- Single Family
Est. Annual Taxes
- $6,019
Year Built
- Built in 2014
Lot Details
- 5,250 Sq Ft Lot
- Cul-De-Sac
- Back Yard Fenced
- Sprinkler System
HOA Fees
- $50 Monthly HOA Fees
Parking
- 2 Car Attached Garage
- Garage Door Opener
- Driveway
Home Design
- Traditional Architecture
- Brick Exterior Construction
- Slab Foundation
- Composition Roof
- Cement Siding
Interior Spaces
- 1,774 Sq Ft Home
- 1-Story Property
- High Ceiling
- Ceiling Fan
- Family Room Off Kitchen
- Combination Kitchen and Dining Room
- Home Office
- Utility Room
- Washer and Electric Dryer Hookup
- Fire and Smoke Detector
Kitchen
- Breakfast Bar
- Gas Oven
- Gas Range
- Microwave
- Dishwasher
- Kitchen Island
- Granite Countertops
- Disposal
Flooring
- Carpet
- Tile
Bedrooms and Bathrooms
- 3 Bedrooms
- 2 Full Bathrooms
- Double Vanity
- Soaking Tub
- Bathtub with Shower
- Separate Shower
Eco-Friendly Details
- Energy-Efficient Windows with Low Emissivity
- Energy-Efficient Thermostat
Outdoor Features
- Deck
- Covered patio or porch
Schools
- Kings Manor Elementary School
- Woodridge Forest Middle School
- Porter High School
Utilities
- Central Heating and Cooling System
- Heating System Uses Gas
- Programmable Thermostat
Listing and Financial Details
- Exclusions: TV Mounts & Security System
Community Details
Overview
- Prestige Association Management G Association, Phone Number (281) 607-7701
- Built by Gehan Homes
- Kings Mill Subdivision
Recreation
- Community Pool
Ownership History
Purchase Details
Home Financials for this Owner
Home Financials are based on the most recent Mortgage that was taken out on this home.Purchase Details
Home Financials for this Owner
Home Financials are based on the most recent Mortgage that was taken out on this home.Purchase Details
Purchase Details
Home Financials for this Owner
Home Financials are based on the most recent Mortgage that was taken out on this home.Purchase Details
Home Financials for this Owner
Home Financials are based on the most recent Mortgage that was taken out on this home.Purchase Details
Purchase Details
Similar Homes in the area
Home Values in the Area
Average Home Value in this Area
Purchase History
| Date | Type | Sale Price | Title Company |
|---|---|---|---|
| Deed | -- | Old Republic National Title In | |
| Deed | -- | Momentum Title Llc | |
| Special Warranty Deed | -- | -- | |
| Vendors Lien | -- | None Available | |
| Cash Sale Deed | -- | None Available | |
| Deed | -- | -- | |
| Deed | -- | -- |
Mortgage History
| Date | Status | Loan Amount | Loan Type |
|---|---|---|---|
| Open | $228,000 | New Conventional | |
| Previous Owner | $192,500 | New Conventional | |
| Previous Owner | $194,085 | VA |
Property History
| Date | Event | Price | Change | Sq Ft Price |
|---|---|---|---|---|
| 01/11/2024 01/11/24 | Sold | -- | -- | -- |
| 12/20/2023 12/20/23 | Pending | -- | -- | -- |
| 12/01/2023 12/01/23 | For Sale | $285,000 | +3.6% | $161 / Sq Ft |
| 10/14/2022 10/14/22 | Sold | -- | -- | -- |
| 09/14/2022 09/14/22 | Pending | -- | -- | -- |
| 09/12/2022 09/12/22 | For Sale | $275,000 | -- | $155 / Sq Ft |
Tax History Compared to Growth
Tax History
| Year | Tax Paid | Tax Assessment Tax Assessment Total Assessment is a certain percentage of the fair market value that is determined by local assessors to be the total taxable value of land and additions on the property. | Land | Improvement |
|---|---|---|---|---|
| 2024 | $4,909 | $270,974 | $21,998 | $248,976 |
| 2023 | $4,909 | $261,400 | $22,000 | $239,400 |
| 2022 | $6,255 | $207,990 | $22,000 | $211,320 |
| 2021 | $6,019 | $189,080 | $22,000 | $167,080 |
| 2020 | $6,397 | $190,810 | $22,000 | $168,810 |
| 2019 | $6,440 | $190,000 | $22,000 | $168,000 |
| 2018 | $6,345 | $199,980 | $25,520 | $174,460 |
| 2017 | $7,151 | $199,980 | $25,520 | $174,460 |
| 2016 | $7,049 | $197,130 | $25,520 | $171,610 |
| 2015 | -- | $186,200 | $25,520 | $160,680 |
Agents Affiliated with this Home
-
Greg Davis
G
Seller's Agent in 2024
Greg Davis
Keller Williams Platinum
(936) 203-0188
2 in this area
40 Total Sales
-
Leticia Salazar
L
Buyer's Agent in 2024
Leticia Salazar
Coldwell Banker Realty - The Woodlands
(281) 363-2500
2 in this area
161 Total Sales
-
KC Irwin

Seller's Agent in 2022
KC Irwin
Better Homes and Gardens Real Estate Gary Greene - Lake Houston
(832) 795-8944
11 in this area
28 Total Sales
Map
Source: Houston Association of REALTORS®
MLS Number: 32167437
APN: 6424-07-07600
- 24989 Calais New Ct
- 21024 Bracer St
- 21336 Kings Guild Ln
- 26116 Chivalry Ct
- 21143 Bastide Ln
- 21420 Lambeth Ridge Ln
- 21444 Kings Guild Ln
- 21445 Kings Guild Ln
- 21024 Crinet Square
- 20186 Aldens Oak
- 21004 Aldens Oak
- 25981 N Kings Mill Ln
- 27613 Fairhope Meadow Ln
- 26881 Manor Crest Ct
- 26897 Kings Park Hollow Dr
- 25981 Kingshill Dr
- 22028 Knights Cove Dr
- 27097 Crown Chase Dr
- 26845 Iron Manor Ln
- 21538 Rose Mill Dr
