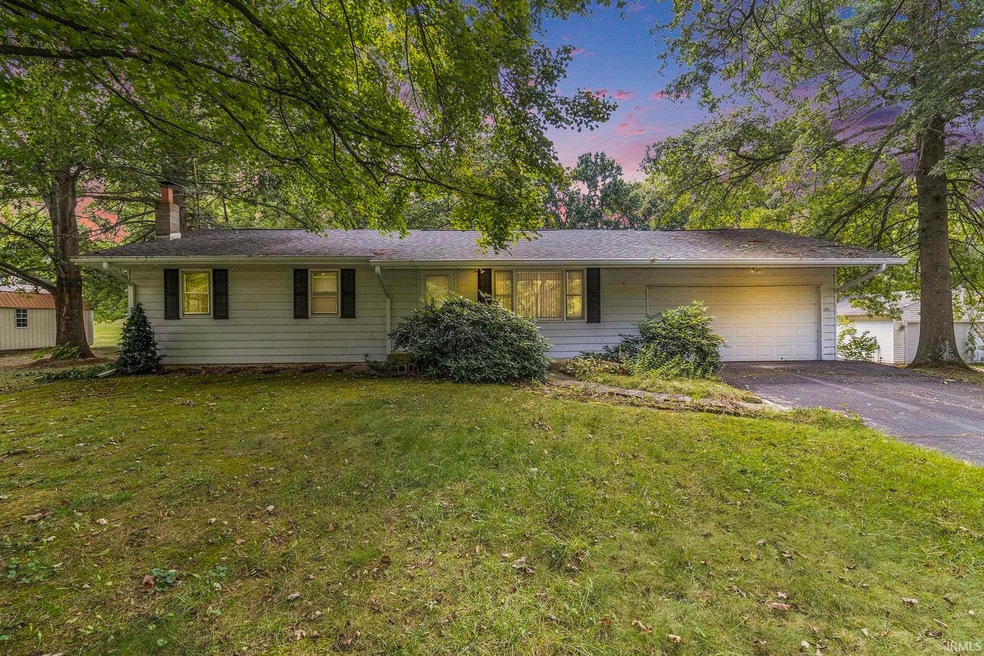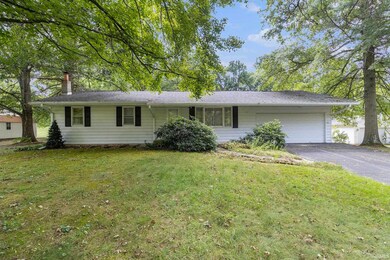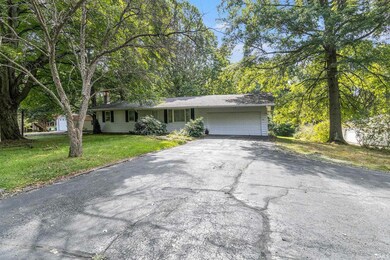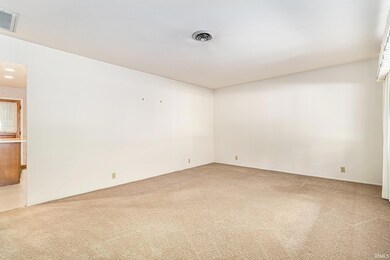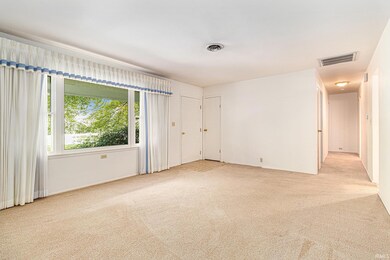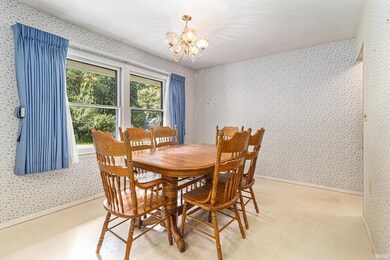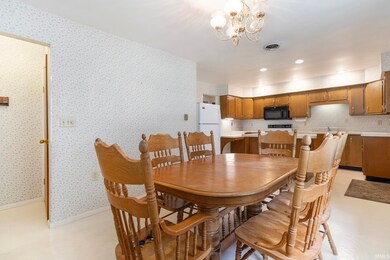
21116 Kern Rd South Bend, IN 46614
Highlights
- Primary Bedroom Suite
- Partially Wooded Lot
- 2 Car Attached Garage
- Ranch Style House
- Screened Porch
- Eat-In Kitchen
About This Home
As of November 2024Welcome to this charming ranch-style home nestled on 2.42 picturesque acres. This 3 bed, 2 bath gem is perfect for those seeking modern amenities & rustic tranquility. The master suite is complete with a walk-in tiled shower & ample closet space. The heart of the home is the inviting eat-in kitchen, which boasts an island, breakfast bar & all appliances, making it ideal for both everyday meals & entertaining. Adjacent to the kitchen, the dining rm provides a spacious area for your larger table set. Enjoy the convenience of a breezeway hall for storing coats & shoes. The basement offers potential for add'l living space w/rm for a family rm & bar area. For those with hobbies, there's a versatile extra room perfect for a workshop or craft space. Relax on the screened-in porch and take in the serene views of your expansive property, where wildlife is a common sight. Please note that the septic system is currently being replaced by the seller. Don't miss the opportunity to make this lovely ranch-style home yours!
Last Agent to Sell the Property
McKinnies Realty, LLC Elkhart Brokerage Phone: 574-993-6364 Listed on: 09/13/2024

Home Details
Home Type
- Single Family
Est. Annual Taxes
- $1,397
Year Built
- Built in 1968
Lot Details
- 2.42 Acre Lot
- Lot Dimensions are 95x1000
- Partially Wooded Lot
Parking
- 2 Car Attached Garage
- Driveway
Home Design
- Ranch Style House
- Shingle Roof
- Asphalt Roof
Interior Spaces
- Bar
- Screened Porch
- Storm Doors
Kitchen
- Eat-In Kitchen
- Breakfast Bar
- Electric Oven or Range
- Kitchen Island
- Laminate Countertops
Flooring
- Carpet
- Tile
- Vinyl
Bedrooms and Bathrooms
- 3 Bedrooms
- Primary Bedroom Suite
- 2 Full Bathrooms
- Bathtub with Shower
- Separate Shower
Unfinished Basement
- Basement Fills Entire Space Under The House
- Fireplace in Basement
- Block Basement Construction
Location
- Suburban Location
Schools
- Monroe Elementary School
- Jackson Middle School
- Riley High School
Utilities
- Forced Air Heating and Cooling System
- Heating System Uses Gas
- Private Company Owned Well
- Well
- Septic System
Listing and Financial Details
- Assessor Parcel Number 71-13-03-200-019.000-001
Ownership History
Purchase Details
Home Financials for this Owner
Home Financials are based on the most recent Mortgage that was taken out on this home.Similar Homes in South Bend, IN
Home Values in the Area
Average Home Value in this Area
Purchase History
| Date | Type | Sale Price | Title Company |
|---|---|---|---|
| Personal Reps Deed | $235,000 | Fidelity National Title Compan |
Mortgage History
| Date | Status | Loan Amount | Loan Type |
|---|---|---|---|
| Open | $14,100 | No Value Available | |
| Open | $227,950 | New Conventional |
Property History
| Date | Event | Price | Change | Sq Ft Price |
|---|---|---|---|---|
| 11/15/2024 11/15/24 | Sold | $235,000 | -4.1% | $200 / Sq Ft |
| 11/12/2024 11/12/24 | Pending | -- | -- | -- |
| 09/13/2024 09/13/24 | For Sale | $245,000 | -- | $208 / Sq Ft |
Tax History Compared to Growth
Tax History
| Year | Tax Paid | Tax Assessment Tax Assessment Total Assessment is a certain percentage of the fair market value that is determined by local assessors to be the total taxable value of land and additions on the property. | Land | Improvement |
|---|---|---|---|---|
| 2024 | $1,284 | $206,000 | $91,800 | $114,200 |
| 2023 | $1,244 | $157,700 | $69,800 | $87,900 |
| 2022 | $1,397 | $209,700 | $91,800 | $117,900 |
| 2021 | $1,697 | $161,300 | $53,900 | $107,400 |
| 2020 | $627 | $100,900 | $51,500 | $49,400 |
| 2019 | $573 | $100,900 | $51,500 | $49,400 |
| 2018 | $378 | $89,700 | $43,800 | $45,900 |
| 2017 | $398 | $88,600 | $43,800 | $44,800 |
| 2016 | $404 | $88,600 | $43,800 | $44,800 |
| 2014 | $1,077 | $129,200 | $51,200 | $78,000 |
Agents Affiliated with this Home
-
Shelly Mobus

Seller's Agent in 2024
Shelly Mobus
McKinnies Realty, LLC Elkhart
(574) 993-6364
269 Total Sales
-
Nicole Galbreath

Buyer's Agent in 2024
Nicole Galbreath
Century 21 Circle
(574) 849-4588
69 Total Sales
Map
Source: Indiana Regional MLS
MLS Number: 202435414
APN: 71-13-03-200-019.000-001
- 21095 Kern Rd
- 61156 Old Spanish Trail
- 20980 Soft Wind Ct
- 1441 Stadium Dr
- 1320 de Luna Way
- 20977 Soft Wind Ct
- 1319 W Mackey Dr
- 20468 Jewell Ave Unit 22
- 20683 Windrush Ct
- 6851 Tyler Dr
- 1302 W Mackey Dr
- 1240 W Mackey Dr
- 1343 W Mackey Dr
- 1342 Keady Ct
- 6825 Jacktown Dr
- 6817 Jacktown Dr
- 6838 Jacktown Dr
- 6830 Jacktown Dr
- 1318 Keady Ct
- 1334 Keady Ct
