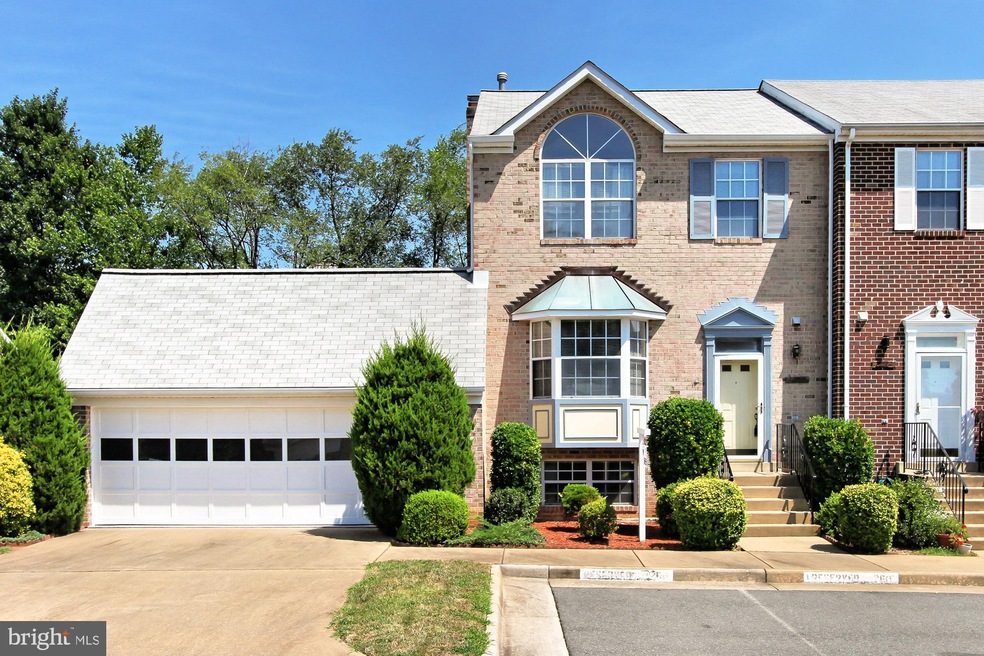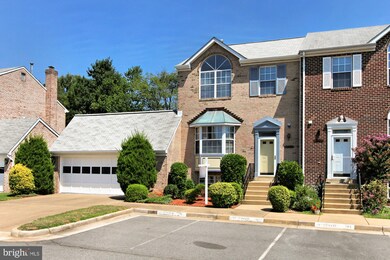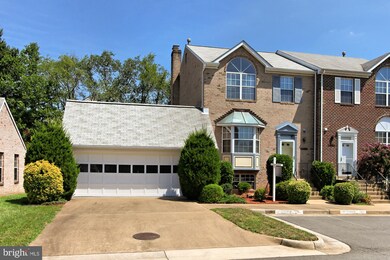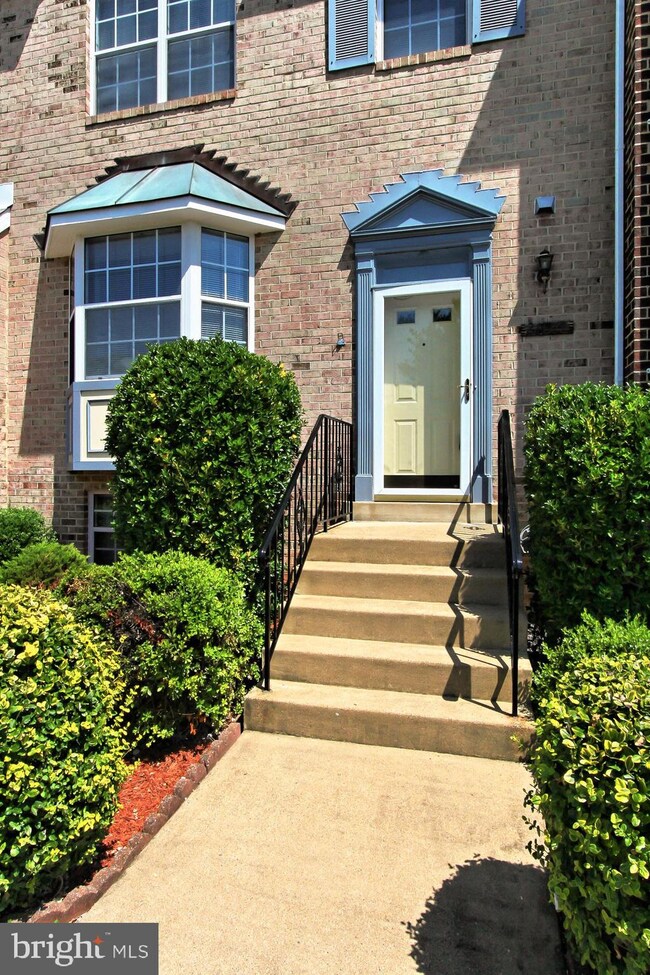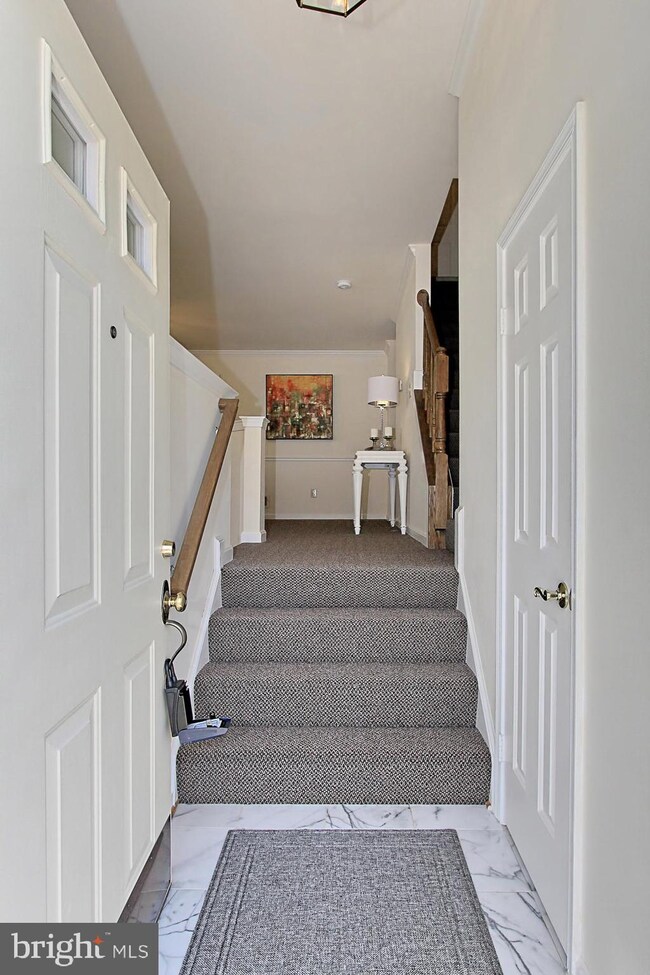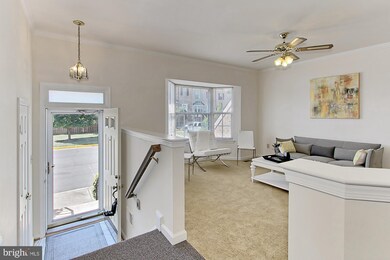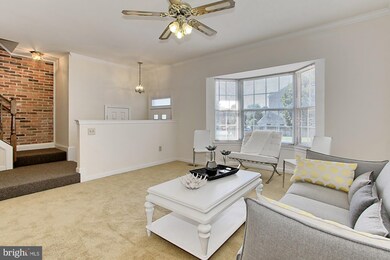
21116 Twinridge Square Sterling, VA 20164
Estimated Value: $564,000 - $611,000
Highlights
- View of Trees or Woods
- Wooded Lot
- Breakfast Area or Nook
- Dominion High School Rated A-
- Corner Lot
- Cul-De-Sac
About This Home
As of September 2019Nestled on a quiet street and backing to trees in the Mirror Ridge neighborhood, this 4 bedroom, 3.5 bath duplex townhome delivers classic design sprinkled with designer flair. A tailored brick exterior, 2+ car garage with attic storage, deck and patio, vibrant landscaping, an open floor plan, decorative moldings, two fireplaces, and an abundance of windows are just some of the fine features that make this home so appealing, as loving maintenance and fresh paint create instant appeal. Marble flooring greets you in the two-story foyer and ushers you upstairs and into the sunken living room featuring open walls and a bay window streaming natural light. The adjoining dining room offers both formal and casual ambiance, as decorative moldings, a candelabra-style chandelier, and ceiling medallion add a distinctly refined flair. The sparkling kitchen is sure to please with extensive countertop and cabinet space, a gas range plus additional cooktop, and earth-toned flooring bringing warmth to the space. Here, a glass-paned door opens to the deck overlooking a patio with built-in benches, hardscape borders, privacy plantings, and fenced-in yard seamlessly blending indoor and outdoor entertaining. Back inside, the family room harbors ample space for relaxation in front of a cozy fireplace, as a powder room with pedestal sink complements the main level.Ascend the staircase with an exposed brick wall to the gracious owner s suite boasting a soaring vaulted ceiling, walk-in closet, and a private bath with a dual-sink vanity, sumptuous jetted tub, glass-enclosed shower, and spa-toned tile flooring and surround. Down the hall, two additional bright and cheerful bedrooms each with plush carpet and generous closet space share access to the well-appointed hall bath. The walkout lower level recreation room with additional fireplace offers plenty of space for media, games, and exercise. A versatile fourth bedroom plus full bath make excellent guest quarters, while a storage/laundry room hookup and direct garage access complete the comfort and convenience of this wonderful home.All this and more can be found just minutes from Route 7, Cascades Parkway, Dulles Access Road, Route 28, and other major routes. Within walking distance of shopping centers, a Northern Virginia Community Collage campus, and a public library. Everyone will enjoy the fine shopping, dining, and entertainment choices in every direction including Dulles Town Center, as outdoor enthusiasts can take advantage of nearby Claude Moore Park and Algonkian Regional Park. For a fabulous home built with true quality and enduring value, you ve found it.
Last Agent to Sell the Property
RE/MAX Allegiance License #0225145090 Listed on: 08/17/2019

Townhouse Details
Home Type
- Townhome
Est. Annual Taxes
- $4,024
Year Built
- Built in 1990
Lot Details
- 3,485 Sq Ft Lot
- Cul-De-Sac
- Landscaped
- Wooded Lot
- Backs to Trees or Woods
HOA Fees
- $74 Monthly HOA Fees
Parking
- 2 Car Attached Garage
- Oversized Parking
- Front Facing Garage
- Garage Door Opener
- Parking Space Conveys
- 2 Assigned Parking Spaces
Home Design
- Semi-Detached or Twin Home
- Masonry
Interior Spaces
- 1,672 Sq Ft Home
- Property has 3 Levels
- Ceiling Fan
- Wood Burning Fireplace
- Carpet
- Views of Woods
Kitchen
- Breakfast Area or Nook
- Eat-In Kitchen
Bedrooms and Bathrooms
Basement
- Basement Fills Entire Space Under The House
- Laundry in Basement
Utilities
- Forced Air Heating and Cooling System
- Cable TV Available
Community Details
- Mirror Ridge Subdivision
Listing and Financial Details
- Assessor Parcel Number 019109793000
Ownership History
Purchase Details
Home Financials for this Owner
Home Financials are based on the most recent Mortgage that was taken out on this home.Similar Homes in Sterling, VA
Home Values in the Area
Average Home Value in this Area
Purchase History
| Date | Buyer | Sale Price | Title Company |
|---|---|---|---|
| Tiffey Adam W | $440,000 | Pruitt Title Llc |
Mortgage History
| Date | Status | Borrower | Loan Amount |
|---|---|---|---|
| Open | Tiffey Adam W | $420,271 | |
| Closed | Tiffey Adam W | $430,000 |
Property History
| Date | Event | Price | Change | Sq Ft Price |
|---|---|---|---|---|
| 09/20/2019 09/20/19 | Sold | $440,000 | +2.3% | $263 / Sq Ft |
| 08/21/2019 08/21/19 | Pending | -- | -- | -- |
| 08/21/2019 08/21/19 | For Sale | $430,000 | -2.3% | $257 / Sq Ft |
| 08/19/2019 08/19/19 | Off Market | $440,000 | -- | -- |
| 08/17/2019 08/17/19 | For Sale | $430,000 | -- | $257 / Sq Ft |
Tax History Compared to Growth
Tax History
| Year | Tax Paid | Tax Assessment Tax Assessment Total Assessment is a certain percentage of the fair market value that is determined by local assessors to be the total taxable value of land and additions on the property. | Land | Improvement |
|---|---|---|---|---|
| 2024 | $4,765 | $550,870 | $183,500 | $367,370 |
| 2023 | $4,602 | $525,900 | $183,500 | $342,400 |
| 2022 | $4,182 | $469,880 | $133,500 | $336,380 |
| 2021 | $4,241 | $432,770 | $133,500 | $299,270 |
| 2020 | $4,324 | $417,750 | $128,500 | $289,250 |
| 2019 | $4,025 | $385,150 | $128,500 | $256,650 |
| 2018 | $4,074 | $375,460 | $128,500 | $246,960 |
| 2017 | $3,981 | $353,880 | $128,500 | $225,380 |
| 2016 | $4,026 | $351,650 | $0 | $0 |
| 2015 | $3,908 | $215,780 | $0 | $215,780 |
| 2014 | $3,939 | $212,520 | $0 | $212,520 |
Agents Affiliated with this Home
-
Stephen LePage

Seller's Agent in 2019
Stephen LePage
RE/MAX
(703) 973-7874
63 Total Sales
-
John Murdock

Buyer's Agent in 2019
John Murdock
Keller Williams Realty
(703) 541-8659
2 in this area
180 Total Sales
Map
Source: Bright MLS
MLS Number: VALO392662
APN: 019-10-9793
- 46612 Carriage Ct
- 302 Argus Place
- 20962 Martingale Square
- 202 Trail Ct
- 46494 Primula Ct
- 25 Jefferson Dr
- 46378 Monocacy Square
- 46360 Monocacy Square
- 161 S Fox Rd
- 21216 Mcfadden Square Unit 406
- 810 Sugarland Run Dr
- 27 Carolina Ct
- 514 Cardinal Glen Cir
- 46819 Gunflint Way
- 21232 Bullrush Place
- 234 Willow Terrace
- 1904 N Amelia St
- 21345 Flatwood Place
- 46825 Northbrook Way
- 46412 Rilassare Terrace
- 21116 Twinridge Square
- 21114 Twinridge Square
- 21120 Twinridge Square
- 46580 Chase View Terrace
- 21122 Twinridge Square
- 46582 Chase View Terrace
- 46584 Chase View Terrace
- 46586 Chase View Terrace
- 21117 Twinridge Square
- 21108 Twinridge Square
- 21132 Twinridge Square
- 21119 Twinridge Square
- 21121 Twinridge Square
- 21123 Twinridge Square
- 46590 Chase View Terrace
- 21134 Twinridge Square
- 21106 Twinridge Square
- 21084 Potomac View Rd
- 46592 Chase View Terrace
- 21136 Twinridge Square
