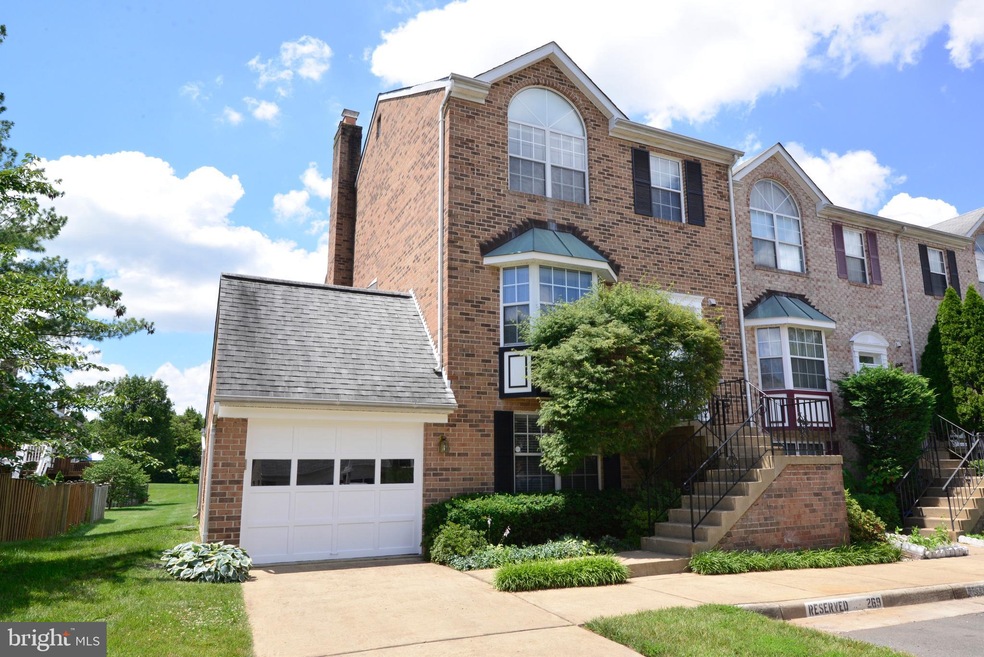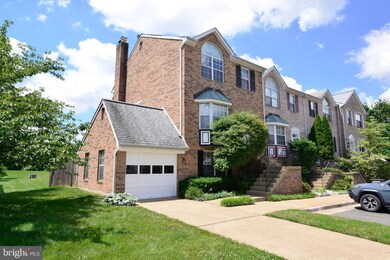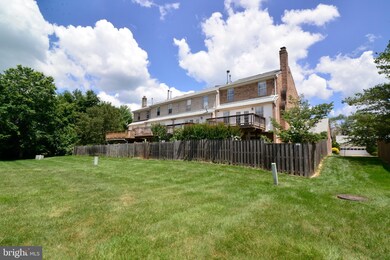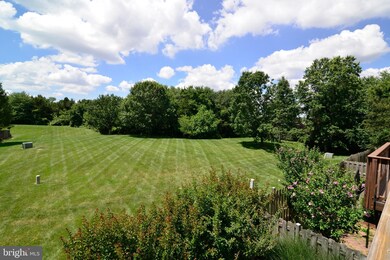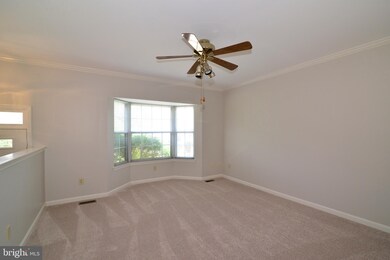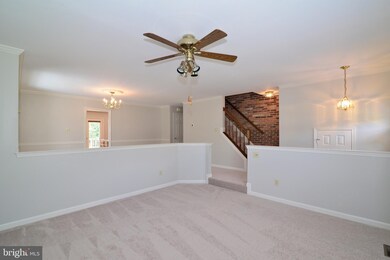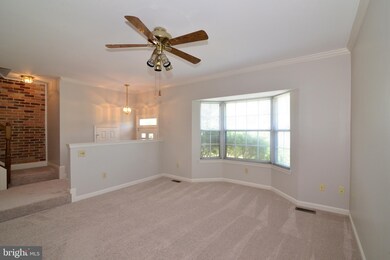
21117 Twinridge Square Sterling, VA 20164
Estimated Value: $557,000 - $620,627
Highlights
- View of Trees or Woods
- Traditional Floor Plan
- 2 Fireplaces
- Dominion High School Rated A-
- Traditional Architecture
- Breakfast Area or Nook
About This Home
As of July 2020Rarely available!!! Beautiful brick front end unit townhouse with the garage attached to the side of the house! Lovely kitchen with new stainless steel appliances opens to a large deck and common area. Newly painted and freshly carpeted, this home is Move In Ready. The main level includes a large kitchen with a breakfast area/family room which has a fireplace, formal dining room, living room and 1/2 bath. Upstairs you will find a large master bedroom, bathroom and walk in closet with 2 additional bedrooms and another bathroom. Downstairs is fully finished and is bright with a bonus room, full bathroom and entrance to the garage. The basement opens up to a lovely fully fenced and landscaped back yard. This home is conveniently located to shopping and for commuting!
Last Agent to Sell the Property
Keller Williams Realty License #WVS190300742 Listed on: 07/06/2020

Townhouse Details
Home Type
- Townhome
Est. Annual Taxes
- $4,106
Year Built
- Built in 1990
Lot Details
- 2,614 Sq Ft Lot
- Property is in very good condition
HOA Fees
- $78 Monthly HOA Fees
Parking
- 1 Car Direct Access Garage
- 2 Open Parking Spaces
- Front Facing Garage
- Garage Door Opener
- Driveway
- On-Street Parking
- Parking Lot
Home Design
- Traditional Architecture
- Brick Exterior Construction
- Masonry
Interior Spaces
- Property has 3 Levels
- Traditional Floor Plan
- Ceiling Fan
- 2 Fireplaces
- Window Treatments
- Formal Dining Room
- Carpet
- Views of Woods
Kitchen
- Breakfast Area or Nook
- Eat-In Kitchen
- Gas Oven or Range
- Built-In Range
- Built-In Microwave
- Dishwasher
- Stainless Steel Appliances
- Disposal
Bedrooms and Bathrooms
- 3 Bedrooms
- En-Suite Bathroom
- Walk-In Closet
Laundry
- Dryer
- Washer
Finished Basement
- Walk-Out Basement
- Basement Fills Entire Space Under The House
- Garage Access
- Exterior Basement Entry
- Natural lighting in basement
Utilities
- Central Heating and Cooling System
- Humidifier
- Vented Exhaust Fan
- Natural Gas Water Heater
Community Details
- Mirror Ridge Subdivision
Listing and Financial Details
- Assessor Parcel Number 019109081000
Ownership History
Purchase Details
Home Financials for this Owner
Home Financials are based on the most recent Mortgage that was taken out on this home.Purchase Details
Home Financials for this Owner
Home Financials are based on the most recent Mortgage that was taken out on this home.Similar Homes in Sterling, VA
Home Values in the Area
Average Home Value in this Area
Purchase History
| Date | Buyer | Sale Price | Title Company |
|---|---|---|---|
| Karki Kalyan Singh | $470,000 | Allied Title & Escrow Llc | |
| Hart Richard L | $166,000 | -- |
Mortgage History
| Date | Status | Borrower | Loan Amount |
|---|---|---|---|
| Open | Karki Kalyan Singh | $376,000 | |
| Previous Owner | Hart Richard L | $132,800 |
Property History
| Date | Event | Price | Change | Sq Ft Price |
|---|---|---|---|---|
| 07/29/2020 07/29/20 | Sold | $470,000 | +4.4% | $241 / Sq Ft |
| 07/06/2020 07/06/20 | For Sale | $450,000 | -- | $231 / Sq Ft |
Tax History Compared to Growth
Tax History
| Year | Tax Paid | Tax Assessment Tax Assessment Total Assessment is a certain percentage of the fair market value that is determined by local assessors to be the total taxable value of land and additions on the property. | Land | Improvement |
|---|---|---|---|---|
| 2024 | $4,655 | $538,200 | $183,500 | $354,700 |
| 2023 | $4,537 | $518,500 | $183,500 | $335,000 |
| 2022 | $4,111 | $461,950 | $133,500 | $328,450 |
| 2021 | $4,227 | $431,280 | $133,500 | $297,780 |
| 2020 | $4,263 | $411,900 | $128,500 | $283,400 |
| 2019 | $4,107 | $392,980 | $128,500 | $264,480 |
| 2018 | $4,156 | $383,000 | $128,500 | $254,500 |
| 2017 | $4,062 | $361,110 | $128,500 | $232,610 |
| 2016 | $4,108 | $358,810 | $0 | $0 |
| 2015 | $3,996 | $223,560 | $0 | $223,560 |
| 2014 | $4,027 | $220,180 | $0 | $220,180 |
Agents Affiliated with this Home
-
Sonja Adams

Seller's Agent in 2020
Sonja Adams
Keller Williams Realty
(703) 963-7407
1 in this area
19 Total Sales
-
Brandon Wright

Buyer's Agent in 2020
Brandon Wright
Pearson Smith Realty, LLC
(571) 212-4536
1 in this area
78 Total Sales
Map
Source: Bright MLS
MLS Number: VALO414532
APN: 019-10-9081
- 46612 Carriage Ct
- 302 Argus Place
- 20962 Martingale Square
- 202 Trail Ct
- 46494 Primula Ct
- 46378 Monocacy Square
- 46360 Monocacy Square
- 25 Jefferson Dr
- 21216 Mcfadden Square Unit 406
- 161 S Fox Rd
- 810 Sugarland Run Dr
- 27 Carolina Ct
- 514 Cardinal Glen Cir
- 46819 Gunflint Way
- 1904 N Amelia St
- 21232 Bullrush Place
- 46412 Rilassare Terrace
- 234 Willow Terrace
- 21345 Flatwood Place
- 46380 Rilassare Terrace
- 21117 Twinridge Square
- 21119 Twinridge Square
- 21121 Twinridge Square
- 21132 Twinridge Square
- 21134 Twinridge Square
- 21123 Twinridge Square
- 21136 Twinridge Square
- 21138 Twinridge Square
- 21140 Twinridge Square
- 21120 Twinridge Square
- 21116 Twinridge Square
- 21122 Twinridge Square
- 21114 Twinridge Square
- 21142 Twinridge Square
- 21144 Twinridge Square
- 21131 Twinridge Square
- 46580 Chase View Terrace
- 21133 Twinridge Square
- 21135 Twinridge Square
- 21146 Twinridge Square
