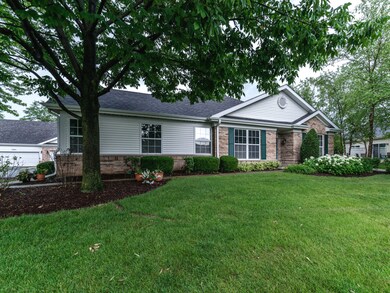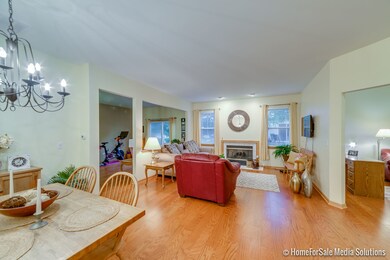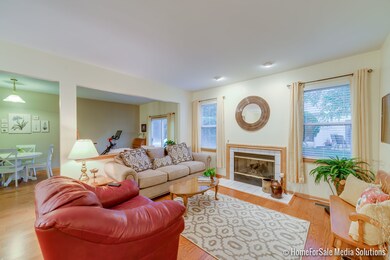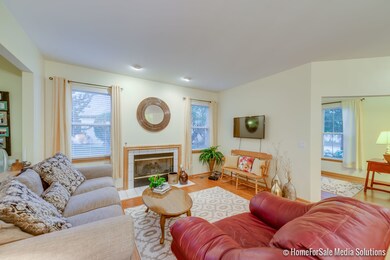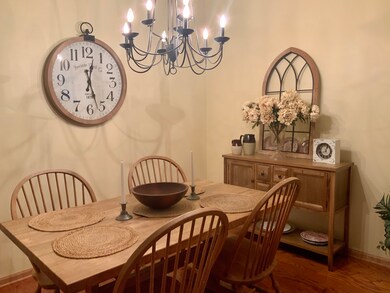
21118 W Braxton Ln Plainfield, IL 60544
Carillon NeighborhoodHighlights
- Golf Course Community
- Fitness Center
- Community Indoor Pool
- A. Vito Martinez Middle School Rated 9+
- Landscaped Professionally
- End Unit
About This Home
As of August 2021Time to Right Size, you've found your home! What makes it different? Just walk across your backyard and be AT the Clubhouse. You won't miss out on any of fun activities and will benefit from everything offered in this vibrant community be it Shuffleboard or Ceramics or Woodworking or Swimming and exercise facility...the list goes on. This home is located in Carillon a 55+ gated community. This one story Scottsdale ranch corner unit provides 2 Bedrooms plus a den. All the floors in the living areas have been replaced with beautiful faux hardwood floors and there are no thresholds into bathrooms eliminating any possible tripping hazards. Living Room features a gas fireplace for ease of use and that cozy feel. This home lives very comfortably with the outstanding floor plan. Dining area is adjacent to Living Room. Progress into the Kitchen and find S/S appliances and nice sized pantry closet, Dine in eating space that opens Family Room that opens onto patio for outdoor pleasure. Family Room can transition for many uses. Primary suite has spacious walk-in closet and ensuite features separate tub and shower to serve all preferences. This floor plan lends itself to total Open Concept for those with vision. Appliances, window treatments and the whole home painted, all within last 4 yrs. Washer/Dryer stays and Laundry Room features a utility tub with access right off the garage too. Full 2 car attached garage rounds off this beautiful home off. Can close quickly.
Last Agent to Sell the Property
john greene, Realtor License #475128711 Listed on: 06/29/2021

Townhouse Details
Home Type
- Townhome
Est. Annual Taxes
- $6,966
Year Built
- Built in 2000
Lot Details
- Lot Dimensions are 45x67
- End Unit
- Cul-De-Sac
- Landscaped Professionally
HOA Fees
Parking
- 2 Car Attached Garage
- Garage Door Opener
- Driveway
- Parking Included in Price
Home Design
- Ranch Property
- Cluster Home
- Asphalt Roof
- Concrete Perimeter Foundation
Interior Spaces
- 1,500 Sq Ft Home
- 1-Story Property
- Ceiling Fan
- Attached Fireplace Door
- Gas Log Fireplace
- Family Room with Fireplace
- Combination Dining and Living Room
- Den
- Storage
Kitchen
- Range
- Microwave
- Dishwasher
- Disposal
Bedrooms and Bathrooms
- 2 Bedrooms
- 2 Potential Bedrooms
- 2 Full Bathrooms
- Separate Shower
Laundry
- Laundry on main level
- Dryer
- Washer
Outdoor Features
- Patio
Utilities
- Forced Air Heating and Cooling System
- Heating System Uses Natural Gas
- 100 Amp Service
- Community Well
- Water Softener is Owned
- Cable TV Available
Listing and Financial Details
- Senior Tax Exemptions
- Homeowner Tax Exemptions
Community Details
Overview
- Association fees include insurance, security, clubhouse, exercise facilities, pool, exterior maintenance, lawn care, scavenger, snow removal
- 6 Units
- Property Manager Allison Association, Phone Number (815) 886-7482
- Carillon Subdivision, Scottsdale Floorplan
- Property managed by FOSTER PREMIER
Amenities
- Party Room
Recreation
- Golf Course Community
- Tennis Courts
- Fitness Center
- Community Indoor Pool
- Park
- Bike Trail
Pet Policy
- Limit on the number of pets
- Dogs and Cats Allowed
Ownership History
Purchase Details
Home Financials for this Owner
Home Financials are based on the most recent Mortgage that was taken out on this home.Purchase Details
Home Financials for this Owner
Home Financials are based on the most recent Mortgage that was taken out on this home.Purchase Details
Purchase Details
Purchase Details
Home Financials for this Owner
Home Financials are based on the most recent Mortgage that was taken out on this home.Similar Homes in Plainfield, IL
Home Values in the Area
Average Home Value in this Area
Purchase History
| Date | Type | Sale Price | Title Company |
|---|---|---|---|
| Warranty Deed | $250,000 | First American Title | |
| Warranty Deed | $165,000 | Title Resources Guaranty Co | |
| Deed | $192,500 | Chicago Title Insurance Co | |
| Interfamily Deed Transfer | -- | Stewart Title Company | |
| Corporate Deed | $179,500 | Chicago Title Insurance Co |
Mortgage History
| Date | Status | Loan Amount | Loan Type |
|---|---|---|---|
| Previous Owner | $148,500 | Stand Alone Second | |
| Previous Owner | $129,400 | No Value Available |
Property History
| Date | Event | Price | Change | Sq Ft Price |
|---|---|---|---|---|
| 08/31/2021 08/31/21 | Sold | $250,000 | 0.0% | $167 / Sq Ft |
| 06/29/2021 06/29/21 | Pending | -- | -- | -- |
| 06/29/2021 06/29/21 | For Sale | $250,000 | +51.5% | $167 / Sq Ft |
| 02/12/2016 02/12/16 | Sold | $165,000 | -7.8% | $112 / Sq Ft |
| 01/09/2016 01/09/16 | Pending | -- | -- | -- |
| 06/11/2015 06/11/15 | Price Changed | $179,000 | -5.8% | $122 / Sq Ft |
| 05/11/2015 05/11/15 | For Sale | $190,000 | -- | $129 / Sq Ft |
Tax History Compared to Growth
Tax History
| Year | Tax Paid | Tax Assessment Tax Assessment Total Assessment is a certain percentage of the fair market value that is determined by local assessors to be the total taxable value of land and additions on the property. | Land | Improvement |
|---|---|---|---|---|
| 2023 | $8,941 | $86,569 | $20,548 | $66,021 |
| 2022 | $8,102 | $81,553 | $19,358 | $62,195 |
| 2021 | $7,156 | $76,640 | $18,192 | $58,448 |
| 2020 | $6,966 | $74,120 | $17,594 | $56,526 |
| 2019 | $6,599 | $70,256 | $16,677 | $53,579 |
| 2018 | $6,408 | $67,534 | $16,030 | $51,504 |
| 2017 | $6,029 | $63,754 | $15,133 | $48,621 |
| 2016 | $5,167 | $59,751 | $14,183 | $45,568 |
| 2015 | $4,292 | $54,144 | $12,852 | $41,292 |
| 2014 | $4,292 | $51,080 | $12,125 | $38,955 |
| 2013 | $4,292 | $51,153 | $12,125 | $39,028 |
Agents Affiliated with this Home
-
Ann DeVane

Seller's Agent in 2021
Ann DeVane
john greene Realtor
(331) 472-7070
1 in this area
81 Total Sales
-
Steve Johnstone

Buyer's Agent in 2021
Steve Johnstone
Keller Williams Infinity
(630) 441-2684
42 in this area
132 Total Sales
-
Joel Klecka

Seller's Agent in 2016
Joel Klecka
Coldwell Banker Realty
(630) 466-8369
18 Total Sales
Map
Source: Midwest Real Estate Data (MRED)
MLS Number: 11139954
APN: 11-04-06-202-025
- 13472 Redberry Cir
- 13494 Redberry Cir
- 13809 S Bristlecone Ln Unit C
- 13750 S Bristlecone Dr Unit 208
- 21144 Buckeye Ct
- 21019 W Torrey Pines Ct
- 21024 W Walnut Dr
- 21008 W Hazelnut Ln
- 21230 W Walnut Dr Unit D
- 21308 W Redwood Dr
- 13737 S Tamarack Dr
- 24333 W Walnut Dr
- 24041 W Walnut Dr
- 13453 Tall Pines Ln
- 20758 W Torrey Pines Ln
- 13460 S Magnolia Dr
- 21436 W Larch Ct
- 21351 Silktree Cir
- 13404 Tall Pines Ln
- 13743 S Magnolia Dr

