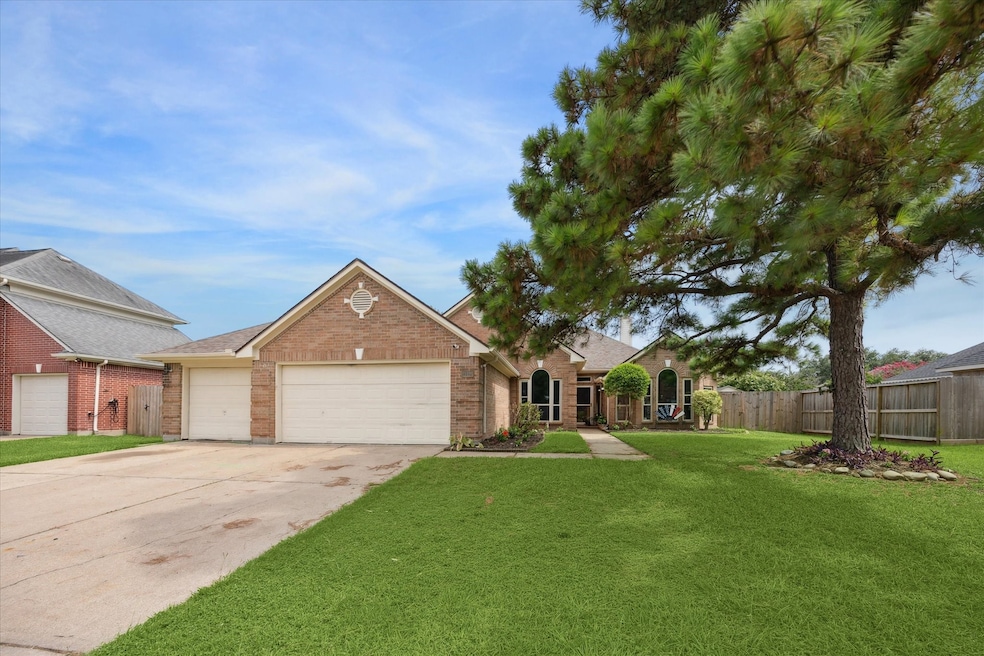
Estimated payment $2,045/month
Highlights
- Clubhouse
- Community Pool
- Breakfast Room
- Traditional Architecture
- Home Office
- Family Room Off Kitchen
About This Home
NEW ROOF, GENERAC GENERATOR, A/C SYSTEM, & LVT FLOORING, UPDATED KITCHEN & PRIMARY BATH, & MAJORITY OF WINDOWS HAVE BEEN REPLACED WITH NEW DOUBLE PANE! Step into comfort & style in this updated 4 bed, 2 bath, 1 story gem that has room for everyone. Thoughtfully updated from top to bottom, this home is move-in ready. The heart of the home is the updated kitchen with sleek finishes, butcher block island, stainless steel appliances, & tons of updated cabinetry. The 3 car garage gives plenty of space for extra cars or projects. The two living room spaces provide room for everyone to gather and/or enjoy their own activities. This in-home office space just off of the main living space is great for those working from home or just needing a quiet place to retreat. It could also serve as a 5th bedroom for guests or bonus family members. This home radiates warmth, charm, & functionality. Single story homes with all this space & at this price don't come along very often! THIS ONE IS A MUST SEE!
Listing Agent
Coldwell Banker Properties Unlimited License #0695119 Listed on: 08/13/2025

Home Details
Home Type
- Single Family
Est. Annual Taxes
- $4,784
Year Built
- Built in 1994
Lot Details
- 9,147 Sq Ft Lot
- North Facing Home
- Cleared Lot
HOA Fees
- $20 Monthly HOA Fees
Parking
- 3 Car Attached Garage
Home Design
- Traditional Architecture
- Brick Exterior Construction
- Slab Foundation
- Composition Roof
Interior Spaces
- 2,224 Sq Ft Home
- 1-Story Property
- Gas Log Fireplace
- Family Room Off Kitchen
- Breakfast Room
- Combination Kitchen and Dining Room
- Home Office
- Laminate Flooring
- Washer and Electric Dryer Hookup
Kitchen
- Breakfast Bar
- Electric Oven
- Gas Range
- Microwave
- Dishwasher
- Kitchen Island
Bedrooms and Bathrooms
- 4 Bedrooms
- 2 Full Bathrooms
- Bidet
- Soaking Tub
- Separate Shower
Schools
- Emery Elementary School
- Thornton Middle School
- Cypress Park High School
Utilities
- Central Heating and Cooling System
Listing and Financial Details
- Exclusions: Generator
Community Details
Overview
- Association fees include clubhouse, recreation facilities
- Westfield Pines Association, Phone Number (713) 329-7100
- Westfield Pines Subdivision
Amenities
- Picnic Area
- Clubhouse
Recreation
- Community Playground
- Community Pool
- Park
Map
Home Values in the Area
Average Home Value in this Area
Tax History
| Year | Tax Paid | Tax Assessment Tax Assessment Total Assessment is a certain percentage of the fair market value that is determined by local assessors to be the total taxable value of land and additions on the property. | Land | Improvement |
|---|---|---|---|---|
| 2024 | $4,784 | $287,479 | $59,800 | $227,679 |
| 2023 | $4,784 | $323,451 | $59,800 | $263,651 |
| 2022 | $6,149 | $275,939 | $46,000 | $229,939 |
| 2021 | $5,978 | $211,899 | $46,000 | $165,899 |
| 2020 | $6,000 | $203,093 | $37,720 | $165,373 |
| 2019 | $6,190 | $203,898 | $32,200 | $171,698 |
| 2018 | $1,874 | $193,901 | $32,200 | $161,701 |
| 2017 | $6,028 | $193,901 | $32,200 | $161,701 |
| 2016 | $5,480 | $181,274 | $25,760 | $155,514 |
| 2015 | $2,027 | $157,349 | $23,460 | $133,889 |
| 2014 | $2,027 | $141,820 | $23,460 | $118,360 |
Property History
| Date | Event | Price | Change | Sq Ft Price |
|---|---|---|---|---|
| 08/25/2025 08/25/25 | Pending | -- | -- | -- |
| 08/13/2025 08/13/25 | For Sale | $299,000 | -- | $134 / Sq Ft |
Purchase History
| Date | Type | Sale Price | Title Company |
|---|---|---|---|
| Vendors Lien | -- | Startex Title 11 | |
| Warranty Deed | -- | Startex 05 Title Company | |
| Interfamily Deed Transfer | -- | -- | |
| Warranty Deed | -- | Stewart Title |
Mortgage History
| Date | Status | Loan Amount | Loan Type |
|---|---|---|---|
| Open | $253,000 | New Conventional | |
| Closed | $236,250 | Credit Line Revolving | |
| Closed | $186,000 | Credit Line Revolving | |
| Closed | $152,000 | Credit Line Revolving | |
| Closed | $147,250 | New Conventional | |
| Previous Owner | $91,150 | Stand Alone First |
Similar Homes in Katy, TX
Source: Houston Association of REALTORS®
MLS Number: 48400328
APN: 1181080040009
- 21135 Woodland Green Dr
- 21207 Woodland Green Dr
- 5350 Haven Valley Dr
- 5223 Mountain Forest Dr
- 5279 Shallowhurst Ln
- 5263 Shallowhurst Ln
- 5030 Packard Elm Ct
- 5019 Packard Elm Ct
- 20123 Windystone Dr
- 4815 Claymill Ct
- 5115 Summit Lodge Dr
- 19802 Millstone Ridge Ln
- 5039 Ivy Fair Way
- 21335 Wildcroft Dr
- 20018 Windcroft Hollow Ln
- 5011 Ivy Fair Way
- 21231 River Knoll Ln
- 21315 River Knoll Ln
- 20646 Ricewood Village Trail
- 4811 Redwing Brook Trail






