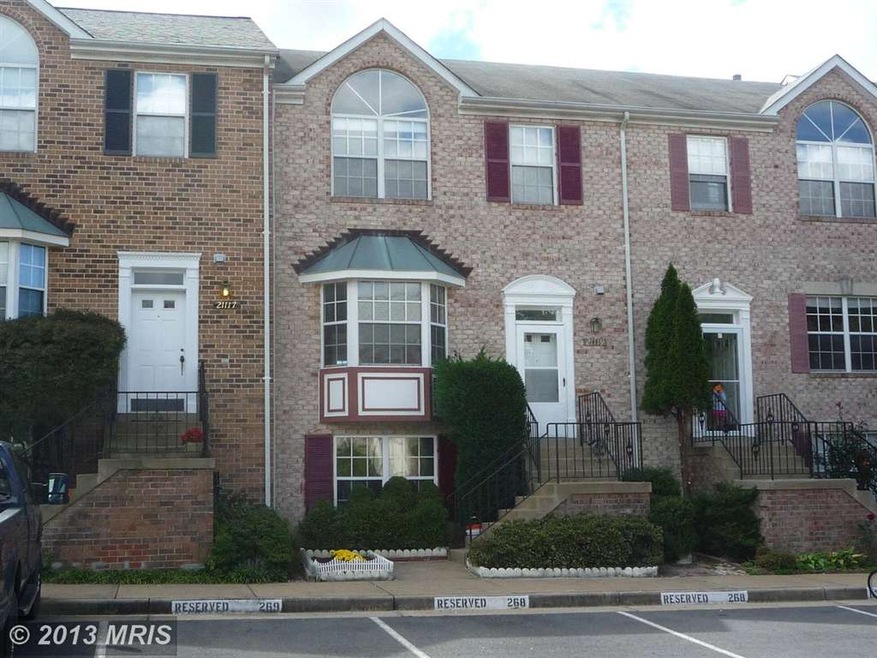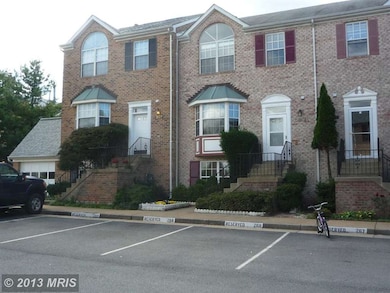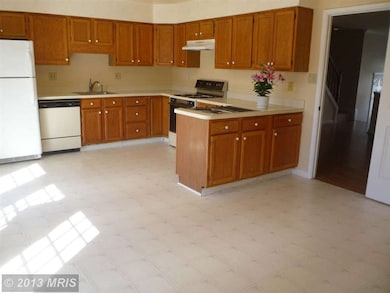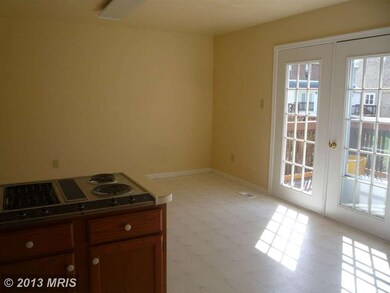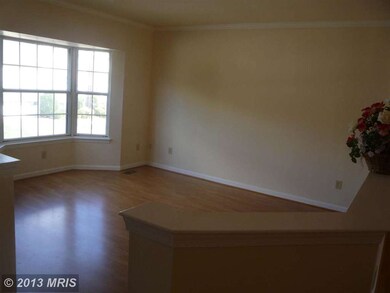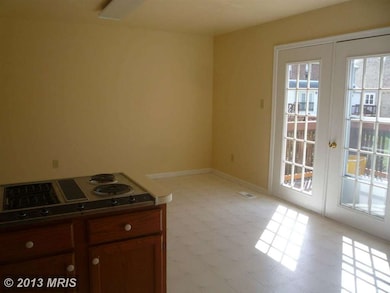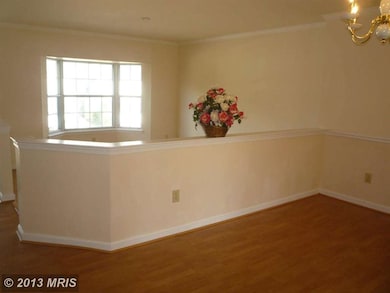
21119 Twinridge Square Sterling, VA 20164
Highlights
- Scenic Views
- Open Floorplan
- Deck
- Dominion High School Rated A-
- Colonial Architecture
- 1 Fireplace
About This Home
As of February 2014BACK ON THE MARKET- Best value per sq ft in Sterling-appx 2400Sq.ft. on 3 fin lvls. Brand new carpet and paint*Brand New Washer, Newer A/c Unit installed just 2-3 years ago*Walkout Bsmt to brick patio . Deck overlooking acre+ common area with woods. 4BR, 2 Full BA, 1 Half BA,. Arched and bay windows*Luxury Mstr Br w/vaulted ceiling and Palladian window.Master BA vanity & more.
Last Agent to Sell the Property
Ikon Realty - Ashburn License #0225074533 Listed on: 09/29/2013
Townhouse Details
Home Type
- Townhome
Est. Annual Taxes
- $3,541
Year Built
- Built in 1990
Lot Details
- 1,742 Sq Ft Lot
- Two or More Common Walls
- Property is Fully Fenced
- Property is in very good condition
HOA Fees
- $80 Monthly HOA Fees
Property Views
- Scenic Vista
- Woods
- Garden
Home Design
- Colonial Architecture
- Bump-Outs
- Asphalt Roof
- Brick Front
Interior Spaces
- Property has 3 Levels
- Open Floorplan
- Ceiling height of 9 feet or more
- 1 Fireplace
- Combination Kitchen and Living
Kitchen
- Breakfast Area or Nook
- Eat-In Kitchen
- Gas Oven or Range
- Cooktop with Range Hood
- Dishwasher
- Disposal
Bedrooms and Bathrooms
- 4 Bedrooms
- 3.5 Bathrooms
Laundry
- Dryer
- Washer
Finished Basement
- Walk-Out Basement
- Connecting Stairway
- Rear Basement Entry
Parking
- On-Street Parking
- 2 Assigned Parking Spaces
Outdoor Features
- Deck
- Patio
Utilities
- Forced Air Heating and Cooling System
- Natural Gas Water Heater
- Public Septic
Listing and Financial Details
- Tax Lot 268
- Assessor Parcel Number 019108781000
Community Details
Recreation
- Community Playground
Ownership History
Purchase Details
Home Financials for this Owner
Home Financials are based on the most recent Mortgage that was taken out on this home.Similar Homes in Sterling, VA
Home Values in the Area
Average Home Value in this Area
Purchase History
| Date | Type | Sale Price | Title Company |
|---|---|---|---|
| Warranty Deed | $333,900 | -- |
Property History
| Date | Event | Price | Change | Sq Ft Price |
|---|---|---|---|---|
| 03/31/2014 03/31/14 | Rented | $2,075 | 0.0% | -- |
| 03/29/2014 03/29/14 | Under Contract | -- | -- | -- |
| 02/22/2014 02/22/14 | For Rent | $2,075 | 0.0% | -- |
| 02/21/2014 02/21/14 | Sold | $333,900 | 0.0% | $139 / Sq Ft |
| 12/28/2013 12/28/13 | Pending | -- | -- | -- |
| 12/26/2013 12/26/13 | Off Market | $333,900 | -- | -- |
| 11/12/2013 11/12/13 | For Sale | $339,900 | 0.0% | $141 / Sq Ft |
| 10/31/2013 10/31/13 | Pending | -- | -- | -- |
| 10/09/2013 10/09/13 | Price Changed | $339,900 | -1.4% | $141 / Sq Ft |
| 10/08/2013 10/08/13 | Price Changed | $344,900 | -1.5% | $143 / Sq Ft |
| 09/29/2013 09/29/13 | For Sale | $350,000 | -- | $145 / Sq Ft |
Tax History Compared to Growth
Tax History
| Year | Tax Paid | Tax Assessment Tax Assessment Total Assessment is a certain percentage of the fair market value that is determined by local assessors to be the total taxable value of land and additions on the property. | Land | Improvement |
|---|---|---|---|---|
| 2024 | $4,588 | $530,350 | $180,000 | $350,350 |
| 2023 | $4,427 | $505,990 | $180,000 | $325,990 |
| 2022 | $3,994 | $448,720 | $130,000 | $318,720 |
| 2021 | $4,117 | $420,050 | $130,000 | $290,050 |
| 2020 | $4,196 | $405,400 | $125,000 | $280,400 |
| 2019 | $4,040 | $386,590 | $125,000 | $261,590 |
| 2018 | $4,087 | $376,720 | $125,000 | $251,720 |
| 2017 | $3,993 | $354,920 | $125,000 | $229,920 |
| 2016 | $4,038 | $352,650 | $0 | $0 |
| 2015 | $3,955 | $223,490 | $0 | $223,490 |
| 2014 | $3,869 | $210,010 | $0 | $210,010 |
Agents Affiliated with this Home
-

Seller's Agent in 2014
Wentong Chen
Libra Realty, LLC
(571) 201-0696
179 Total Sales
-

Seller's Agent in 2014
Ash Thuthija
Ikon Realty - Ashburn
(571) 426-4666
24 Total Sales
-

Buyer's Agent in 2014
Azmi Al-kurd
Northern Virginia Real Estate Network, Inc
(703) 628-9343
4 Total Sales
Map
Source: Bright MLS
MLS Number: 1003730408
APN: 019-10-8781
- 46609 Silhouette Square
- 21073 Semblance Dr
- 46607 Carriage Ct
- 415 Argus Place
- 112 Argus Place
- 502 Giles Place
- 1014 Brethour Ct Unit 207
- 500 Giles Place
- 20924 Stanmoor Terrace
- 202 Trail Ct
- 313 Samantha Dr
- 21150 Domain Terrace Unit 12
- 46378 Monocacy Square
- 25 Jefferson Dr
- 46367 Pryor Square Unit 84
- 46357 Pryor Square
- 104 Drury Cir
- 816 Sugarland Run Dr
- 810 Sugarland Run Dr
- 86 Sugarland Run Dr
